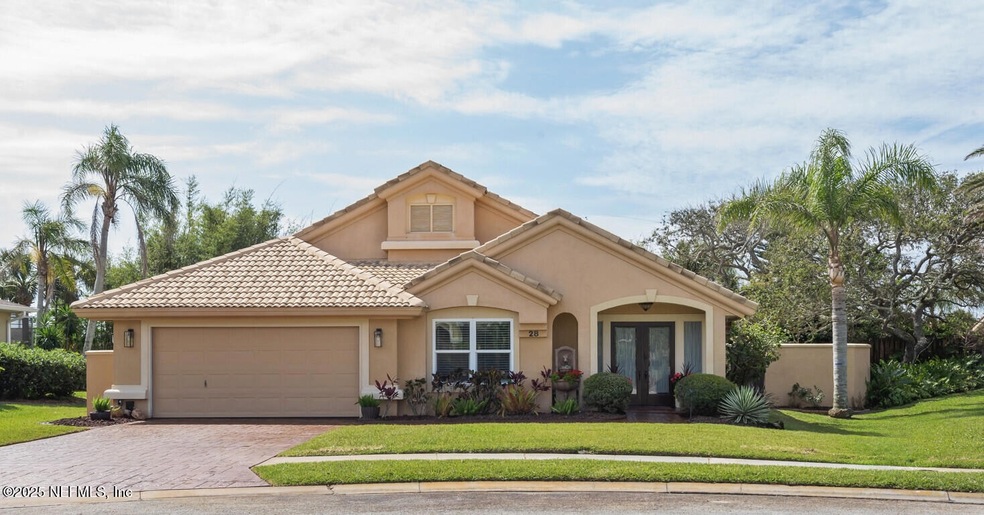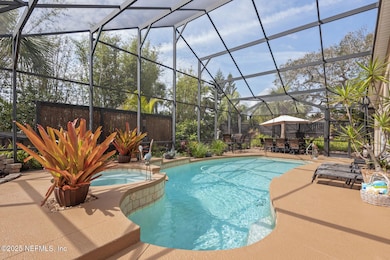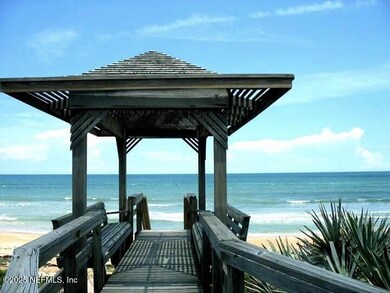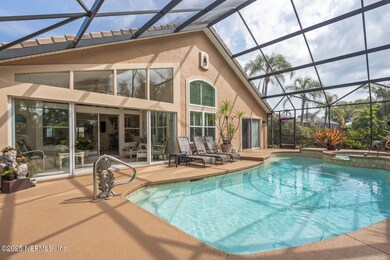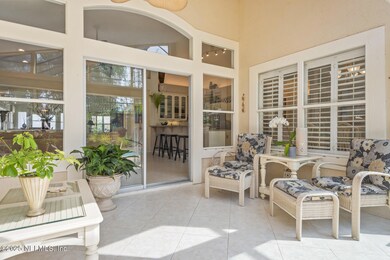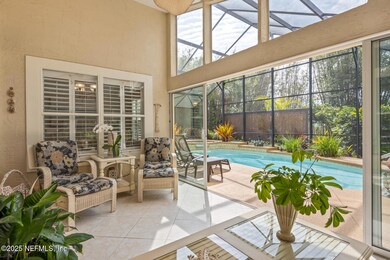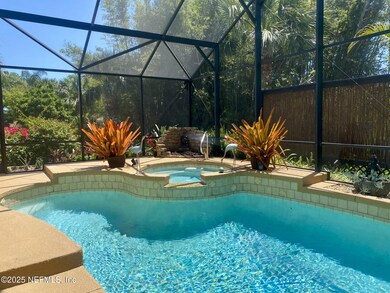
28 Spanish Waters Dr Ormond Beach, FL 32176
Estimated payment $4,342/month
Highlights
- Spa
- 0.49 Acre Lot
- Vaulted Ceiling
- Views of Trees
- Open Floorplan
- Outdoor Fireplace
About This Home
Indulge in coastal living! Stylish 3BR/2BA coastal retreat with short distance to private beach access. Enjoy resort-style living with a waterfall pool, tall lanai, fire pit, Zen garden & courtyard. Mature low-maintenance gardens offer privacy. Vaulted ceilings, natural light, tile & wood-look floors, niches, and neutral décor throughout. Gourmet kitchen with LG/KitchenAid appliances, convection oven, stone counters, dual wine fridge, 2 pantries & pool view breakfast nook. Spa-like primary suite has Jacuzzi tub, large walk-in shower, dual vanities, built-ins, closet dresser units & lanai access. Great room with display wall & lighting. Fully enclosed 170 sq ft sunroom. Flexible 3rd BR/office with closet. Laundry room with LG washer/dryer & cabinets. Oversized 2-car garage with epoxy floor, custom built-in cabinets & sink. Roof has 19+ years left. Coastal A/C, tankless water heater, multi speed pool pump. Low HOA. Near Publix, parks, shops & restaurants. Beachside living at its best!
Listing Agent
HOMECOIN.COM Brokerage Phone: 888-400-2513 License #3477996 Listed on: 04/23/2025
Home Details
Home Type
- Single Family
Est. Annual Taxes
- $4,067
Year Built
- Built in 1993 | Remodeled
Lot Details
- 0.49 Acre Lot
- Cul-De-Sac
- Street terminates at a dead end
- Wood Fence
- Front and Back Yard Sprinklers
- Many Trees
- The community has rules related to exclusive easements
HOA Fees
- $38 Monthly HOA Fees
Parking
- 2 Car Attached Garage
- Garage Door Opener
Home Design
- Spanish Architecture
- Wood Frame Construction
- Stucco
Interior Spaces
- 2,151 Sq Ft Home
- 1-Story Property
- Open Floorplan
- Furnished or left unfurnished upon request
- Built-In Features
- Vaulted Ceiling
- Ceiling Fan
- Fireplace
- Entrance Foyer
- Family Room
- Dining Room
- Screened Porch
- Views of Trees
Kitchen
- Breakfast Area or Nook
- Eat-In Kitchen
- Breakfast Bar
- Convection Oven
- Electric Oven
- Electric Cooktop
- Microwave
- Ice Maker
- Dishwasher
- Wine Cooler
- Disposal
Flooring
- Laminate
- Tile
Bedrooms and Bathrooms
- 3 Bedrooms
- Walk-In Closet
- 2 Full Bathrooms
- Bathtub and Shower Combination in Primary Bathroom
- Bathtub With Separate Shower Stall
Laundry
- Laundry in unit
- Dryer
- Washer
Home Security
- Hurricane or Storm Shutters
- Fire and Smoke Detector
Pool
- Spa
- Outdoor Shower
Outdoor Features
- Courtyard
- Glass Enclosed
- Outdoor Fireplace
- Fire Pit
Utilities
- Central Heating and Cooling System
- Heat Pump System
- Hot Water Heating System
- 200+ Amp Service
- Tankless Water Heater
Community Details
- Spanish Water Homeowners Assocation Association, Phone Number (734) 612-1118
- Spanish Wells Subdivision
Listing and Financial Details
- Assessor Parcel Number 322718000140
Map
Home Values in the Area
Average Home Value in this Area
Tax History
| Year | Tax Paid | Tax Assessment Tax Assessment Total Assessment is a certain percentage of the fair market value that is determined by local assessors to be the total taxable value of land and additions on the property. | Land | Improvement |
|---|---|---|---|---|
| 2025 | $4,067 | $264,009 | -- | -- |
| 2024 | $4,067 | $256,570 | -- | -- |
| 2023 | $4,067 | $249,097 | $0 | $0 |
| 2022 | $3,988 | $241,842 | $0 | $0 |
| 2021 | $4,099 | $234,798 | $0 | $0 |
| 2020 | $4,034 | $231,556 | $0 | $0 |
| 2019 | $3,994 | $226,350 | $0 | $0 |
| 2018 | $3,956 | $222,130 | $0 | $0 |
| 2017 | $3,955 | $217,561 | $0 | $0 |
| 2016 | $3,968 | $213,086 | $0 | $0 |
| 2015 | $4,070 | $211,605 | $0 | $0 |
| 2014 | $3,992 | $209,926 | $0 | $0 |
Property History
| Date | Event | Price | Change | Sq Ft Price |
|---|---|---|---|---|
| 04/29/2025 04/29/25 | Pending | -- | -- | -- |
| 04/23/2025 04/23/25 | For Sale | $718,000 | -- | $334 / Sq Ft |
Purchase History
| Date | Type | Sale Price | Title Company |
|---|---|---|---|
| Warranty Deed | $100 | None Listed On Document | |
| Warranty Deed | $365,000 | -- | |
| Warranty Deed | -- | -- | |
| Warranty Deed | $177,000 | -- | |
| Deed | $42,300 | -- |
Mortgage History
| Date | Status | Loan Amount | Loan Type |
|---|---|---|---|
| Previous Owner | $185,000 | Purchase Money Mortgage | |
| Previous Owner | $65,000 | No Value Available |
Similar Homes in Ormond Beach, FL
Source: realMLS (Northeast Florida Multiple Listing Service)
MLS Number: 2083331
APN: 3227-18-00-0140
- 35 Kathy Dr
- 34 Kathy Dr Unit 1
- 42 Kathy Dr Unit 1
- 23 Marden Dr Unit 51
- 23 Marden Dr
- 45 Ocean Crest Dr
- 53 Marden Dr
- 15 Longfellow Cir
- 45 Marden Dr
- 7 Marden Dr
- 3 Marden Dr
- 13 Starlight Dr
- 44 Sunset Blvd
- 2222 Ocean Shore Blvd Unit 304
- 2222 Ocean Shore Blvd Unit 201B
- 2220 Ocean Shore Blvd Unit 106A
- 40 Silk Oaks Dr
- 2100 Ocean Shore Blvd Unit 219
- 2100 Ocean Shore Blvd Unit 205
- 2100 Ocean Shore Blvd Unit 1150
