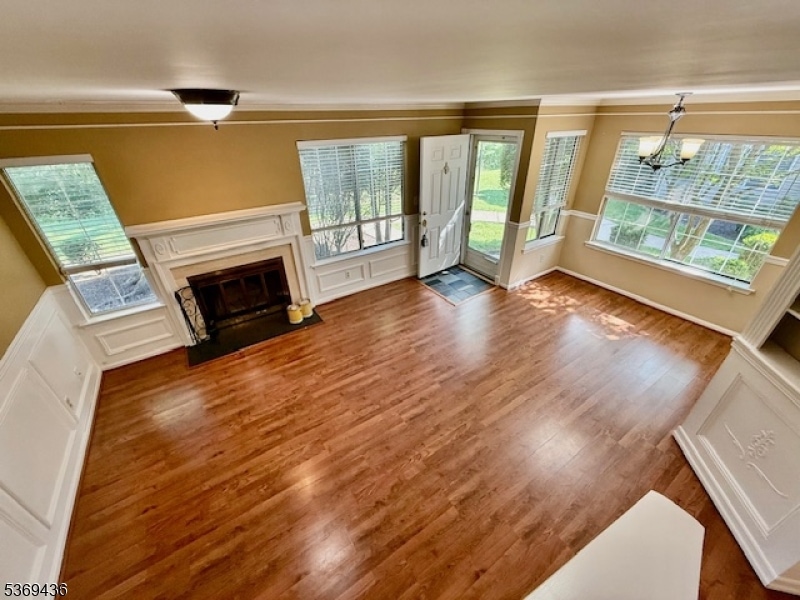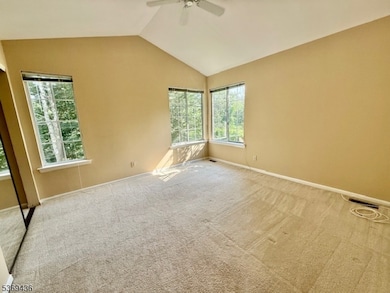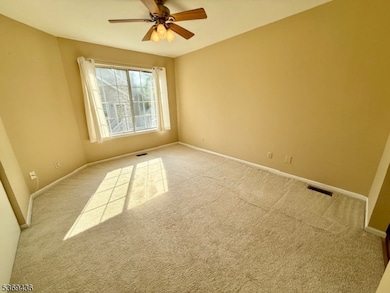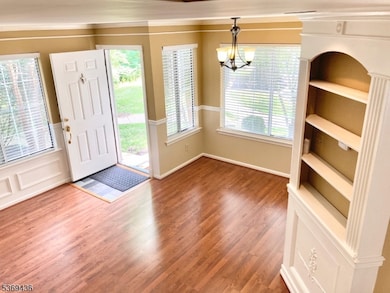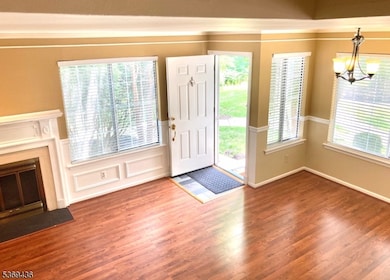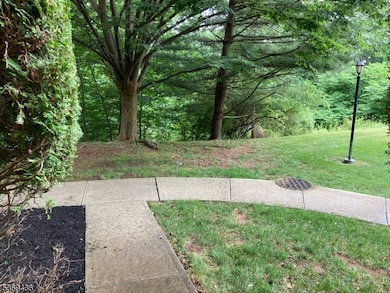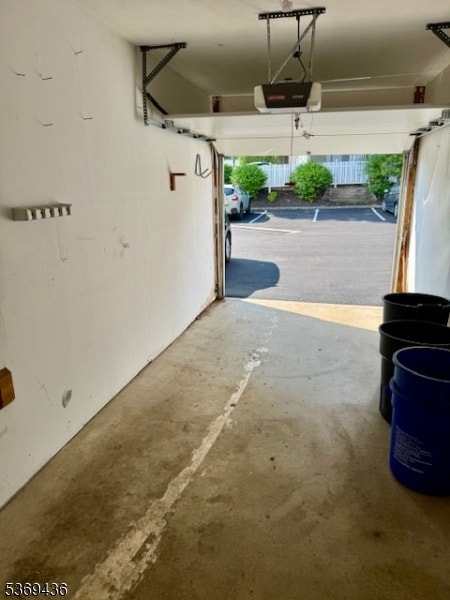28 Stevens Court Ondo Bedminster Twp., NJ 07921
Highlights
- Hot Property
- Fitness Center
- Wooded Lot
- Bedminster Township School Rated A-
- Clubhouse
- Cathedral Ceiling
About This Home
LOVELY SUNNY 2 BED RM 2 1/2 BATHS END UNIT TOWNHOME IN THE HILLS. BEAUTIFUL VIEW. LARGE EAT-IN KITCHEN W/ RANGE/OVEN, KITCHEN HOOD, DISHWASHER, STAINLESS REFRIGERATOR.NEWER A/C & FURNACE. NEWER WASHER & DRYER. ATTACHED GARAGE & LOTS OF PARKING. FENCED-IN PRIVATE PATIO OFF KITCHEN. MARBLE FIREPLACE, BEAUTIFUL MOULDING. NEWER FLOOR IN LIVING RM & DINING RM. RECESSED LIGHTING IN KITCHEN. NEWER LIGHTING IN DINING RM. WALKING DISTANCE TO PRESCHOOL/ COMMUNITY POOL/ EXERCISE RM/TENNIS CT/BASKETBALL CT/CLUBHOUSE/PLAYGROUND/WALGREENS PLAZA. NO SMOKING. NO PET. (TINY PET MIGHT BE POSSIBLE/call) TENANT INSURANCE REQUIRED.
Listing Agent
GALAXY INTERNATIONAL REALTY LLC Brokerage Phone: 908-685-5881 Listed on: 07/05/2025
Townhouse Details
Home Type
- Townhome
Year Built
- Built in 1987
Lot Details
- Cul-De-Sac
- Privacy Fence
- Wooded Lot
Parking
- 1 Car Attached Garage
- Garage Door Opener
- Additional Parking
- Parking Lot
Home Design
- Tile
Interior Spaces
- Cathedral Ceiling
- Blinds
- Entrance Foyer
- Living Room with Fireplace
- Formal Dining Room
- Storage Room
- Utility Room
- Attic
Kitchen
- Eat-In Kitchen
- Electric Oven or Range
- Dishwasher
Flooring
- Wall to Wall Carpet
- Laminate
Bedrooms and Bathrooms
- 2 Bedrooms
- Primary bedroom located on second floor
- Powder Room
- Bathtub with Shower
Laundry
- Laundry Room
- Dryer
- Washer
Home Security
Outdoor Features
- Patio
Schools
- Bedminster Elementary And Middle School
- Bernards High School
Utilities
- Forced Air Heating and Cooling System
- One Cooling System Mounted To A Wall/Window
- Underground Utilities
- Standard Electricity
- Electric Water Heater
Listing and Financial Details
- Tenant pays for electric, gas, heat, hot water, sewer, water
- Assessor Parcel Number 2701-00059-0015-03028-0000-CONDO
Community Details
Amenities
- Clubhouse
Recreation
- Tennis Courts
- Community Playground
- Fitness Center
- Community Pool
- Jogging Path
Pet Policy
- Call for details about the types of pets allowed
Security
- Storm Doors
- Fire and Smoke Detector
Map
Source: Garden State MLS
MLS Number: 3973312
- 25 Tory Ct
- 49 Morgan Ct Unit 4349
- 29 Cheswich Ct Unit 4829
- 65 Academy Ct Unit 2165
- 21 Parkside Rd
- 11 Surrey Ln
- 83 Alder Ln
- 51 Carlisle Rd
- 28 Liberty Ridge Rd
- 35 Hansom Rd
- 9 Hadley Ct
- 88 Vanderveer Dr
- 56 Edgewood Road Ondo Unit 56
- 363 Wren Ln
- 92 Autumn Ridge Rd
- 18 Hartley Ln
- 8 Clark Ct
- 38 Fieldstone Rd Unit 14E
- 72 Vanderveer Dr
- 4 Ray Ct Unit 13704
- 1 Pendleton Ct
- 26 Tory Ct
- 50 Morgan Ct
- 27 Musket Dr
- 14 Cannon Ct Ondo
- 35 Cannon Ct Unit E1
- 48 Landau Rd
- 31 Parkside Rd
- 38 Revere Dr
- 13 Charleston Ct Ondo
- 45 Mayflower Dr Unit C1
- 25 Mayflower Dr
- 395 Terrace Ln
- 6 Raleigh Ct
- 24 Constitution Way Ondo
- 8 Clark Ct
- 23 Bentley Ct Unit 5923
- 3 Ray Ct
- 18 Spruce Ct
- 5 Prescott Ct Ondo
