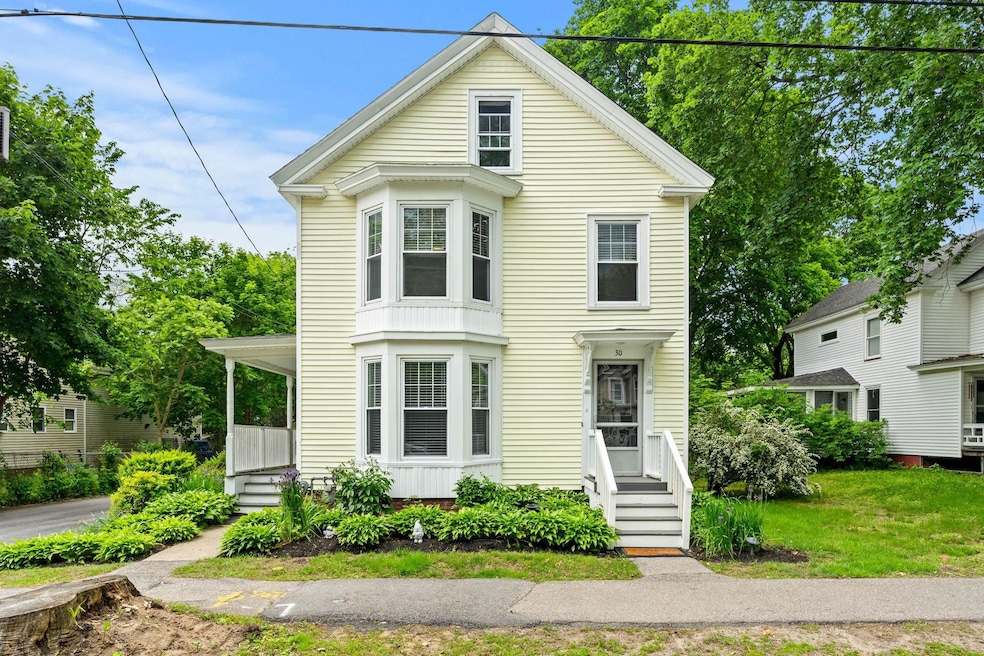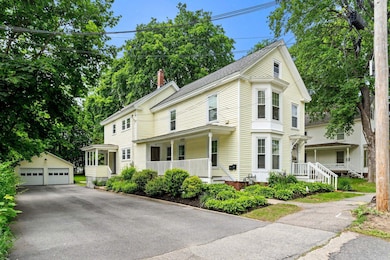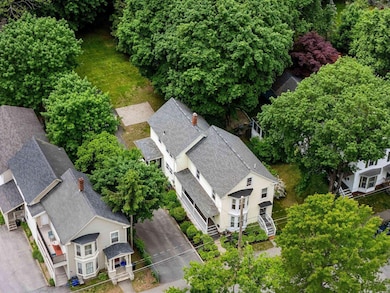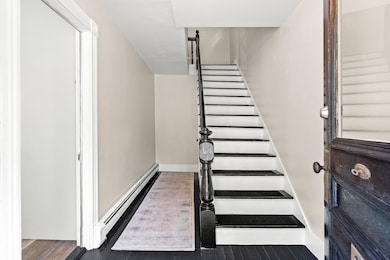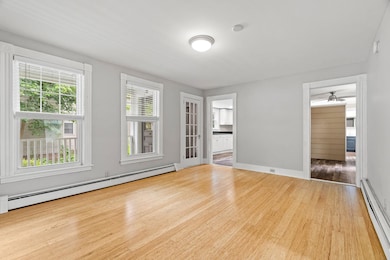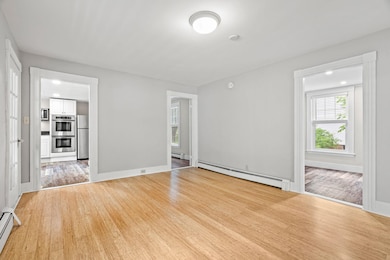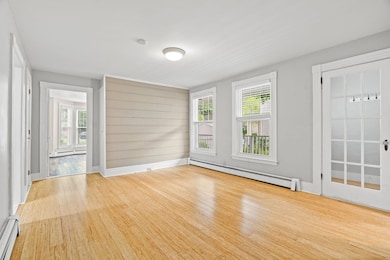
28 Washington St Unit 30 Exeter, NH 03833
Estimated payment $2,937/month
Highlights
- Den
- Hot Water Heating System
- 1 Car Garage
- Lincoln Street Elementary School Rated A-
About This Home
Welcome to 28 Washington Street—where charm meets modern convenience in the heart of historic Exeter. This thoughtfully updated ground-level condo offers 2 bedrooms, 2 full baths, plus a versatile bonus room perfect for a home office or creative studio. Pets are allowed, rentals are allowed, and the property boasts approximately 1,186 sqft of living space, a private covered side porch, a large shared back yard, a 1-car garage plus 4 tandem off-street spots. Step inside to find a bright, open layout and stylish updates throughout. The kitchen has all newer appliances, the dedicated laundry room is adjacent to the unit (outside the unit an in a separate area of the building), and the major systems are in excellent shape, including a 1-year-old gas heating system, a 4-year-old hot water tank, 200-amp electrical, and a 5-year-old roof. The driveway was freshly paved in 2023. Set on a quiet street just minutes from downtown shops, cafes, the Amtrak station, and top-rated schools, this turnkey home combines comfort, character, and unbeatable location. Don’t miss this unique opportunity to own a piece of Exeter!
Property Details
Home Type
- Condominium
Est. Annual Taxes
- $7,000
Year Built
- Built in 1918
Parking
- 1 Car Garage
Home Design
- Concrete Foundation
- Wood Frame Construction
- Shingle Roof
- Vinyl Siding
Interior Spaces
- 1,186 Sq Ft Home
- Property has 2 Levels
- Den
- Basement
- Interior Basement Entry
Bedrooms and Bathrooms
- 2 Bedrooms
- 2 Full Bathrooms
Utilities
- Hot Water Heating System
- Gas Available at Street
- Internet Available
- Cable TV Available
Listing and Financial Details
- Tax Lot 138
- Assessor Parcel Number 74
Map
Home Values in the Area
Average Home Value in this Area
Tax History
| Year | Tax Paid | Tax Assessment Tax Assessment Total Assessment is a certain percentage of the fair market value that is determined by local assessors to be the total taxable value of land and additions on the property. | Land | Improvement |
|---|---|---|---|---|
| 2024 | $10,028 | $563,700 | $240,000 | $323,700 |
| 2023 | $8,859 | $330,800 | $141,200 | $189,600 |
| 2022 | $8,187 | $330,800 | $141,200 | $189,600 |
| 2021 | $7,943 | $330,800 | $141,200 | $189,600 |
| 2020 | $8,101 | $330,800 | $141,200 | $189,600 |
| 2019 | $7,698 | $330,800 | $141,200 | $189,600 |
| 2018 | $7,899 | $294,200 | $103,800 | $190,400 |
| 2017 | $7,934 | $294,200 | $103,800 | $190,400 |
| 2016 | $7,830 | $298,400 | $103,800 | $194,600 |
| 2015 | $7,621 | $298,400 | $103,800 | $194,600 |
| 2014 | $7,180 | $275,500 | $103,800 | $171,700 |
| 2013 | $7,171 | $275,500 | $103,800 | $171,700 |
| 2011 | $6,965 | $275,500 | $103,800 | $171,700 |
Property History
| Date | Event | Price | Change | Sq Ft Price |
|---|---|---|---|---|
| 06/20/2025 06/20/25 | Price Changed | $425,000 | -3.2% | $358 / Sq Ft |
| 06/05/2025 06/05/25 | For Sale | $439,000 | +3.3% | $370 / Sq Ft |
| 10/23/2020 10/23/20 | Sold | $425,000 | -3.4% | $179 / Sq Ft |
| 08/21/2020 08/21/20 | Pending | -- | -- | -- |
| 07/27/2020 07/27/20 | For Sale | $440,000 | +33.3% | $185 / Sq Ft |
| 06/30/2017 06/30/17 | Sold | $330,000 | -2.7% | $139 / Sq Ft |
| 05/12/2017 05/12/17 | Pending | -- | -- | -- |
| 05/08/2017 05/08/17 | For Sale | $339,000 | -- | $143 / Sq Ft |
Purchase History
| Date | Type | Sale Price | Title Company |
|---|---|---|---|
| Warranty Deed | $335,000 | -- | |
| Warranty Deed | $250,000 | -- |
Mortgage History
| Date | Status | Loan Amount | Loan Type |
|---|---|---|---|
| Open | $328,932 | FHA |
Similar Homes in Exeter, NH
Source: PrimeMLS
MLS Number: 5044734
APN: EXTR-000074-000000-000138
- 30 Washington St
- 28-30 Washington St
- 183-185 Front St
- 226 Front St
- 156 Front St Unit 302
- 156 Front St Unit 103
- 156 Front St Unit 310
- 4 Penn Ln
- 12 Harvard St
- 15 Arbor St Unit 1
- 32 Union St
- 24 Willey Creek Rd Unit B 405
- 24 Willey Creek Rd Unit B 406
- 24 Willey Creek Rd Unit B 205
- 24 Willey Creek Rd Unit B 104
- 7 School St
- 1 Blanche Ln
- 4 Walnut St
- 1 Brookside Dr Unit 2
- 50 Brookside Dr Unit N5
- 69 Winter St
- 156 Front St Unit 108
- 156 Front St Unit 417
- 17 Dartmouth St Unit 17
- 83 Main St Unit 2
- 27 Ernest Ave Unit 21
- 25 Ernest Ave Unit 9
- 4 Brookside Dr Unit 11
- 41-44 Mckay Dr
- 64 Main St Unit 3
- 45 Pine St
- 11-15 Bell Ave
- 108 Linden St
- 48 Acadia Ln
- 132 Portsmouth Ave Unit TANNERY
- 116 Exeter Rd
- 100 Main St Unit Cabin 2
- 600 Bennett Way
- 9 Bayberry Ln
- 9 Bayberry Ln
