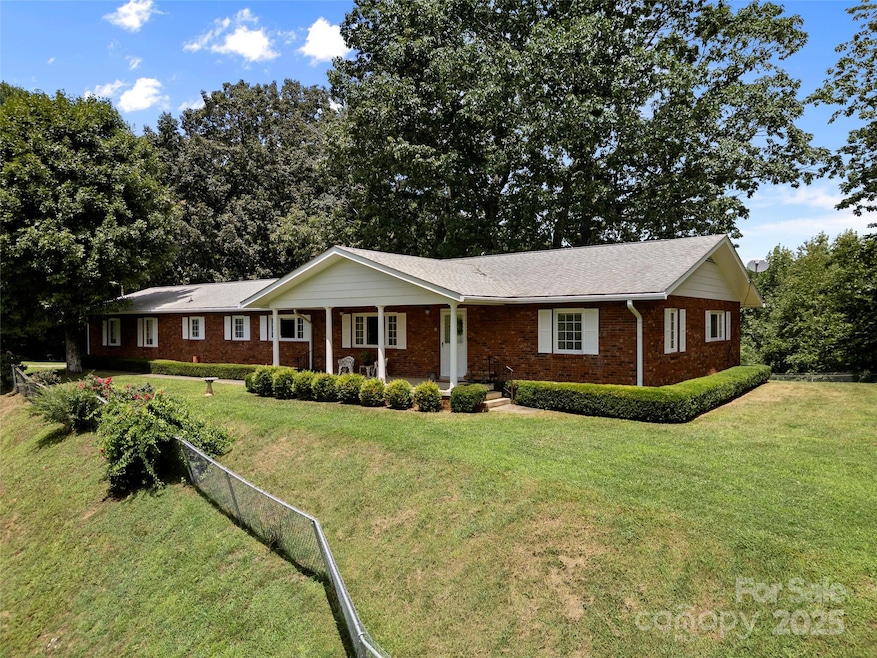
280 Apple Blossom Ln Waynesville, NC 28786
Estimated payment $2,845/month
Highlights
- Mountain View
- Wooded Lot
- Covered Patio or Porch
- Junaluska Elementary Rated A-
- Ranch Style House
- Laundry closet
About This Home
Charming 3BR/2BA brick ranch on 2.4 peaceful acres, perched on a gentle knoll at the end of a quiet dead-end road. Just minutes from Waynesville and Lake Junaluska, this well-maintained, pre-inspected home offers both privacy and convenience. Sunlit living spaces and solid construction provide the perfect canvas for your personal updates. Imagine morning coffee with mountain breezes, afternoons in the garden, and evenings gathered with loved ones in the spacious living areas. With room to roam, year-round access, and endless potential, this inviting property is ready to welcome its next chapter.
Listing Agent
Allen Tate/Beverly-Hanks Waynesville Brokerage Email: michelle@beverly-hanks.com License #249893 Listed on: 08/11/2025

Home Details
Home Type
- Single Family
Year Built
- Built in 1972
Lot Details
- Fenced
- Level Lot
- Wooded Lot
- Additional Parcels
Parking
- 2 Car Garage
- Driveway
Home Design
- Ranch Style House
- Four Sided Brick Exterior Elevation
Interior Spaces
- 1,971 Sq Ft Home
- Living Room with Fireplace
- Vinyl Flooring
- Mountain Views
- Crawl Space
- Laundry closet
Kitchen
- Electric Oven
- Electric Range
- Dishwasher
Bedrooms and Bathrooms
- 3 Main Level Bedrooms
- 2 Full Bathrooms
Outdoor Features
- Covered Patio or Porch
- Shed
- Outbuilding
Schools
- Junaluska Elementary School
- Waynesville Middle School
- Tuscola High School
Utilities
- Heat Pump System
- Power Generator
- Septic Tank
- Cable TV Available
Listing and Financial Details
- Assessor Parcel Number 8616-26-8994
Map
Home Values in the Area
Average Home Value in this Area
Tax History
| Year | Tax Paid | Tax Assessment Tax Assessment Total Assessment is a certain percentage of the fair market value that is determined by local assessors to be the total taxable value of land and additions on the property. | Land | Improvement |
|---|---|---|---|---|
| 2025 | -- | $288,000 | $47,300 | $240,700 |
| 2024 | $2,031 | $288,000 | $47,300 | $240,700 |
| 2023 | $2,031 | $288,000 | $47,300 | $240,700 |
| 2022 | $1,916 | $288,000 | $47,300 | $240,700 |
| 2021 | $1,916 | $288,000 | $47,300 | $240,700 |
| 2020 | $1,438 | $193,800 | $31,500 | $162,300 |
| 2019 | $1,443 | $193,800 | $31,500 | $162,300 |
| 2018 | $1,443 | $193,800 | $31,500 | $162,300 |
| 2017 | $1,443 | $193,800 | $0 | $0 |
| 2016 | $1,431 | $197,600 | $0 | $0 |
| 2015 | $1,431 | $197,600 | $0 | $0 |
| 2014 | $1,300 | $197,600 | $0 | $0 |
Property History
| Date | Event | Price | Change | Sq Ft Price |
|---|---|---|---|---|
| 08/11/2025 08/11/25 | For Sale | $495,000 | -- | $251 / Sq Ft |
Purchase History
| Date | Type | Sale Price | Title Company |
|---|---|---|---|
| Deed | -- | -- |
Similar Homes in Waynesville, NC
Source: Canopy MLS (Canopy Realtor® Association)
MLS Number: 4291007
APN: 8616-26-8994
- 300 Lightning Bug Ln
- 340 Mauney Cove Rd
- 99999 Russ Ave
- 00 Russ Ave
- 000 Russ Ave
- 66 Bradley St
- 1460 Russ Ave
- 60 Club Knoll Ave
- 00 Jule Noland Dr
- 00 Mauney Cove Rd
- 000 Jule Noland Dr
- 383 Pioneer Dr
- 51 Blazing Trail
- 162 Fairway Hills Dr
- 15 Riemar Ln
- 11 Riemar Ln
- 741 Golf Course Rd
- 0 Dellwood Rd Unit 4, 5 & 6 CAR3903005
- 1207 Dellwood Rd
- 5 Noland Downs Rd
- 155 Mountain Creek Way
- 790 Country Club Dr
- 808 Country Club Dr
- 798 Country Club Dr
- 86 Hawk Haven Cove
- 20 Palisades Ln
- 106 Sage Ct
- 461 Germany Cove Rd Unit ID1292596P
- 267 Cattail Ln Unit ID1268122P
- 4077 Soco Rd Unit . A
- 3119 Stamey Cove Rd
- 62 Elm Tree Ln
- 184 Miller St
- 93 Merry Way
- 30 True Way Ln Unit 5
- 97 N Coyote Springs Farm Rd
- 44 Fowler Town Rd
- 241 Hookers Gap Rd
- 35 Grad House Ln
- 116 Two Creek Way






