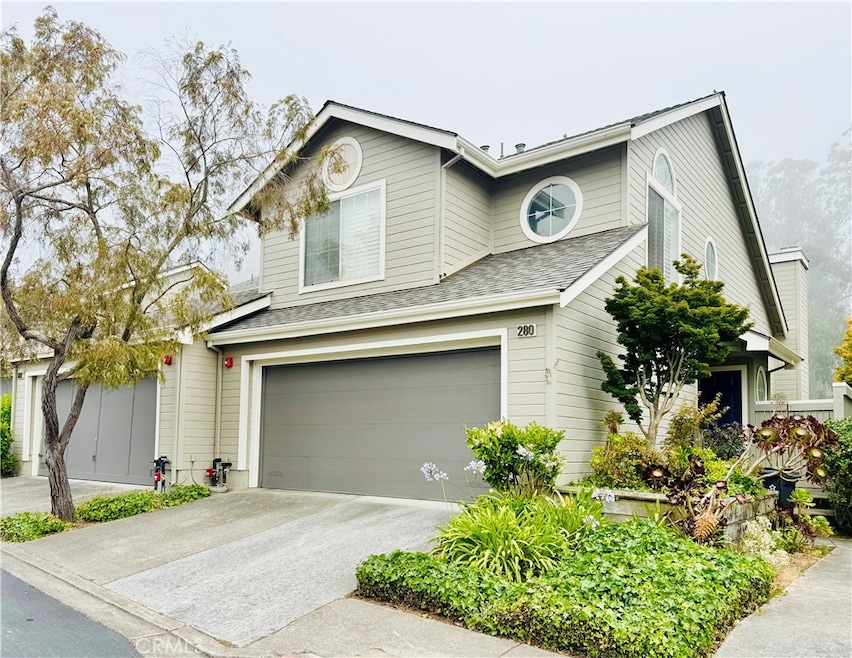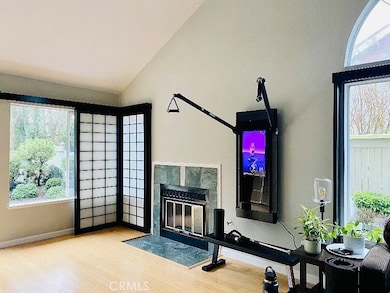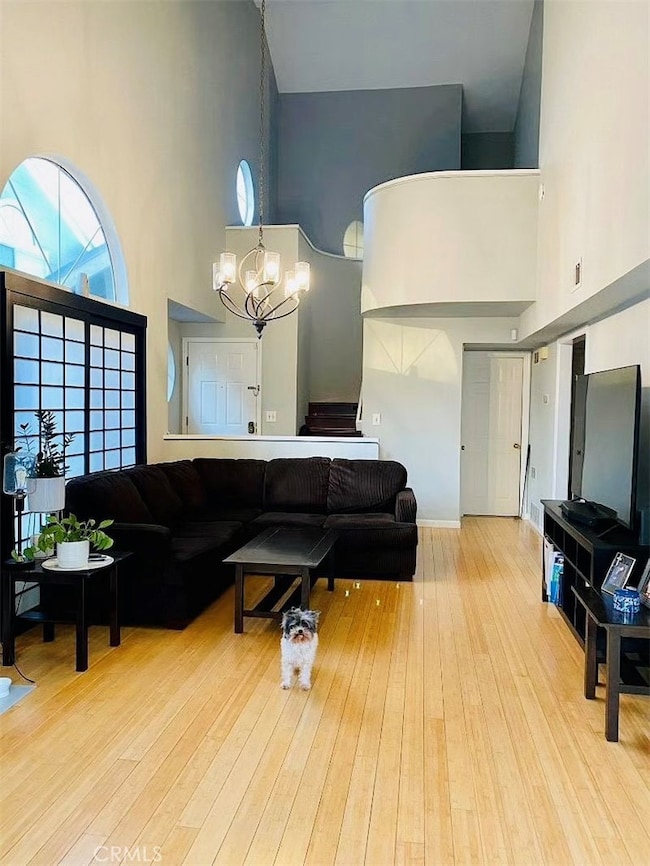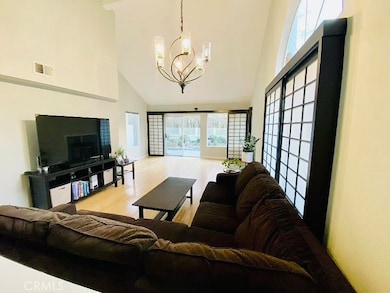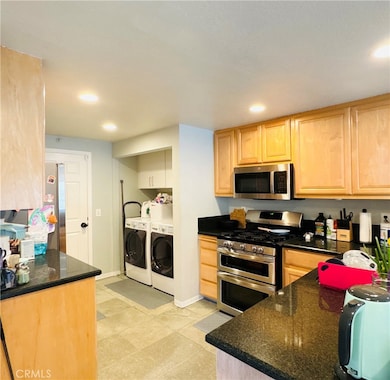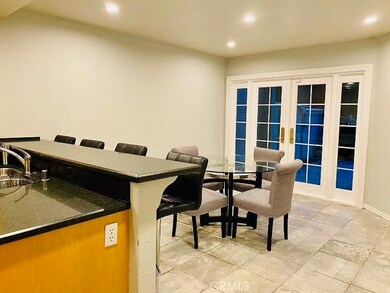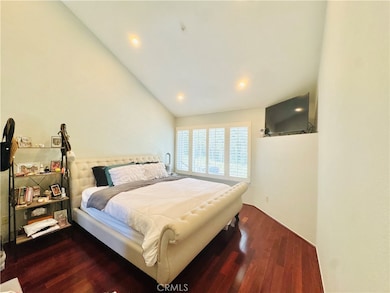
280 Greenview Dr Daly City, CA 94014
Crocker NeighborhoodEstimated payment $7,292/month
Highlights
- Cathedral Ceiling
- Wood Flooring
- Community Pool
- Brisbane Elementary School Rated A
- Park or Greenbelt View
- 5-minute walk to Mission Hills Park
About This Home
Welcome to this beautifully updated end-unit townhome nestled in a peaceful hillside community within the sought-after Village in the Park. Surrounded by nature yet just minutes from city conveniences, this light-filled 3-bedroom, 2.5-bath home blends modern style with serene living.
Step inside to discover gorgeous hardwood floors throughout, freshly painted interiors, and recessed lighting that enhances the open-concept layout. The vaulted ceilings and cozy fireplace add warmth and volume to the main living area, creating a welcoming space for both everyday life and entertaining.
The updated kitchen features solid-surface countertops, ample cabinetry, and a breakfast bar with full dining area that opens to a private patio—perfect for morning coffee or evening gatherings. Upstairs, retreat to the spacious primary suite complete with a modern double vanity and two generous closets.
Additional highlights include a fenced backyard oasis, attached 2-car garage, in-unit laundry, and access to community amenities like a heated pool, spa, and lush greenbelts.
Ideally situated near BART, freeways, Serramonte Center, and scenic hiking trails—this home offers the best of both tranquility and accessibility.
Listing Agent
Realty One Group West Brokerage Phone: 818.514.5535 License #02038428 Listed on: 06/23/2025

Townhouse Details
Home Type
- Townhome
Est. Annual Taxes
- $11,723
Year Built
- Built in 1985
Lot Details
- 1 Common Wall
- Wood Fence
HOA Fees
- $743 Monthly HOA Fees
Parking
- 2 Car Attached Garage
Home Design
- Shingle Roof
- Composition Roof
Interior Spaces
- 1,562 Sq Ft Home
- 2-Story Property
- Cathedral Ceiling
- Family Room with Fireplace
- Park or Greenbelt Views
Kitchen
- Gas Range
- Dishwasher
Flooring
- Wood
- Tile
Bedrooms and Bathrooms
- 3 Bedrooms
- All Upper Level Bedrooms
Laundry
- Laundry Room
- Washer and Gas Dryer Hookup
Listing and Financial Details
- Tax Lot 8
- Assessor Parcel Number 102150040
Community Details
Overview
- 300 Units
- Village In The Park Homeowner's Association
- Village In The Park HOA
Recreation
- Community Pool
- Park
Map
Home Values in the Area
Average Home Value in this Area
Tax History
| Year | Tax Paid | Tax Assessment Tax Assessment Total Assessment is a certain percentage of the fair market value that is determined by local assessors to be the total taxable value of land and additions on the property. | Land | Improvement |
|---|---|---|---|---|
| 2023 | $11,723 | $970,496 | $291,147 | $679,349 |
| 2022 | $11,292 | $951,468 | $285,439 | $666,029 |
| 2021 | $11,193 | $932,813 | $279,843 | $652,970 |
| 2020 | $11,303 | $923,249 | $276,974 | $646,275 |
| 2019 | $11,223 | $905,147 | $271,544 | $633,603 |
| 2018 | $10,509 | $887,400 | $266,220 | $621,180 |
| 2017 | $10,330 | $870,000 | $261,000 | $609,000 |
| 2016 | $6,965 | $494,109 | $148,232 | $345,877 |
| 2015 | $6,195 | $486,688 | $146,006 | $340,682 |
| 2014 | $5,769 | $477,155 | $143,146 | $334,009 |
Property History
| Date | Event | Price | Change | Sq Ft Price |
|---|---|---|---|---|
| 06/23/2025 06/23/25 | For Sale | $1,049,999 | +20.7% | $672 / Sq Ft |
| 07/19/2016 07/19/16 | Sold | $870,000 | +10.4% | $557 / Sq Ft |
| 06/15/2016 06/15/16 | Pending | -- | -- | -- |
| 06/02/2016 06/02/16 | For Sale | $788,000 | +65.9% | $504 / Sq Ft |
| 09/28/2012 09/28/12 | Sold | $475,000 | +13.1% | $304 / Sq Ft |
| 07/18/2012 07/18/12 | Pending | -- | -- | -- |
| 07/02/2012 07/02/12 | For Sale | $420,000 | -- | $269 / Sq Ft |
Purchase History
| Date | Type | Sale Price | Title Company |
|---|---|---|---|
| Interfamily Deed Transfer | -- | None Available | |
| Grant Deed | $870,000 | First American Title Company | |
| Grant Deed | $475,000 | First American Title Company |
Mortgage History
| Date | Status | Loan Amount | Loan Type |
|---|---|---|---|
| Open | $193,000 | Commercial | |
| Open | $435,000 | New Conventional | |
| Previous Owner | $415,000 | New Conventional | |
| Previous Owner | $417,000 | New Conventional | |
| Previous Owner | $552,000 | Fannie Mae Freddie Mac | |
| Previous Owner | $477,241 | Unknown | |
| Previous Owner | $158,946 | Unknown | |
| Previous Owner | $82,000 | Credit Line Revolving | |
| Previous Owner | $232,000 | Unknown | |
| Previous Owner | $48,000 | Credit Line Revolving |
Similar Homes in Daly City, CA
Source: California Regional Multiple Listing Service (CRMLS)
MLS Number: OC25141192
APN: 102-150-040
- 156 Treeview Dr
- 110 Cityview Dr
- 247 Frankfort St
- 285 Alta Vista Way
- 1021 San Luis Cir Unit 612
- 1021 San Luis Cir Unit 614
- 689 Templeton Ave
- 301 Hanover St
- 850 Pointe Pacific Unit 4
- 283 Polaris Way
- 281 Polaris Way
- 713 Acton St
- 678 Bellevue Ave
- 373 Winchester St
- 318 Pope St
- 454 Ellington Ave
- 444 Ellington Ave
- 1060 Brunswick St
- 108 Naglee Ave
- 53 Florentine St
- 1020 San Gabriel Cir
- 175 Rae Ave Unit A
- 267 Irvington St Unit Ground Floor
- 151 Evergreen Ave Unit 2
- 363 Wellington Ave
- 20 Niagara Ave Unit 2
- 56 Edgewood Ct Unit A
- 77-79 Broad St Unit 1
- 279 Oakridge Dr Unit 2 bedroom In-Law
- 760 Paris St
- 1310 Ridge Ct Unit 1310
- 1888 Geneva Ave
- 808 Capitol Ave Unit 1
- 88 Onondaga Ave
- 699 Sylvan St Unit 4
- 4757 Mission St Unit 5
- 126 Holloway Ave Unit 126
- 4709 Mission St
- 4709 Mission St
- 99 Ocean Ave
