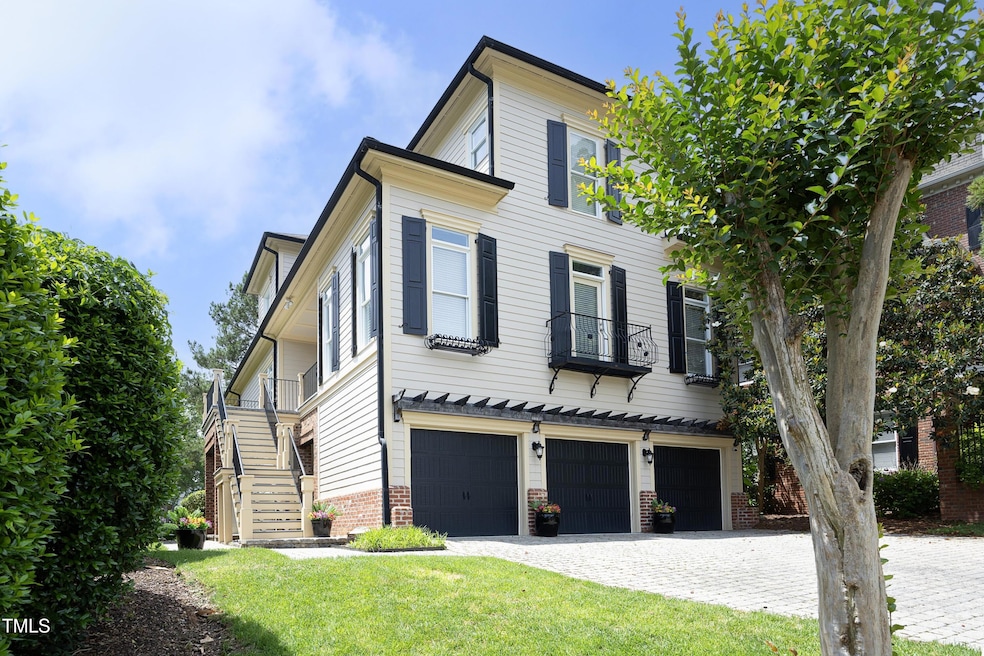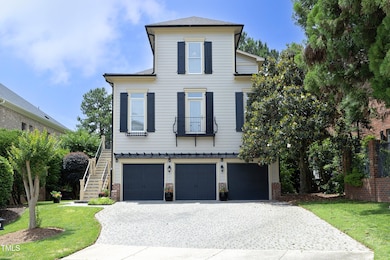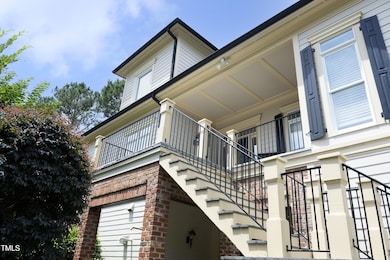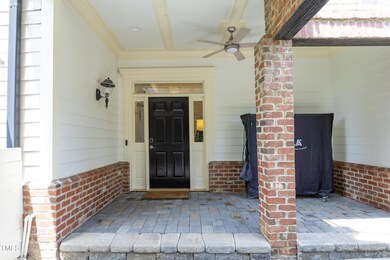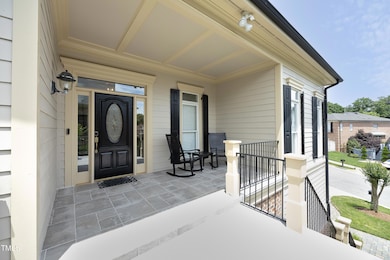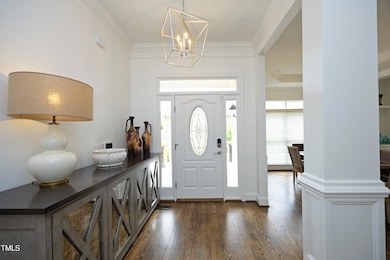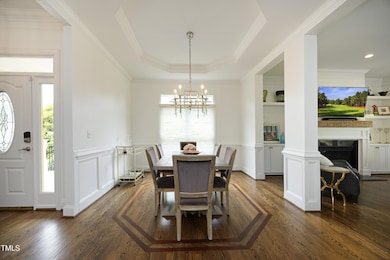
2800 Charleston Oaks Dr Raleigh, NC 27614
Falls Lake NeighborhoodEstimated payment $4,971/month
Highlights
- On Golf Course
- Open Floorplan
- Transitional Architecture
- Wakefield Middle Rated A-
- Family Room with Fireplace
- Wood Flooring
About This Home
Charming Charleston Style home on McConnell Golf's 6th Hole. Bright Open Floor Plan Ideal for Family Gatherings and Entertaining with Panoramic Golf View. Gorgeous Hardwood Flooring throughout the 2nd and 3rd Floors. Updated Kitchen offers Beautiful Quartz Counters, Tile Backsplash, Stainless Appliances and Walk-in Pantry. The Family Room Features a Gas Fireplace and Built-in Bookcases and Flows into the Formal Dining Area Perfect for your Dinner Guests. Spacious Owner's Suite includes a Walk-in Closet, a Balcony Overlooking the Golf Course and Luxurious Bath with Dual Vanities, Soaking Tub and Separate Tiled Shower. A Living Area with Gas Fireplace and Built-in Bookcase, Bedroom/Office and Full Bath make up the Lower Level which has Luxury Vinyl Plank Flooring throughout. This would be a Great In-Law or Teen Suite! Wonderful Outdoor Spaces with a Covered Porch off the Main Living Area and a Large Lower Patio for you to Relax and Watch the Golfers and on Cooler Nights, Keep Warm by the Backyard Firepit. Newly Installed Elevator (2024) for Easy Access to all Levels! New Roof in 2020, 2 Water Heaters, 3 Car Garage with New Epoxy Floor and Security System are more Features of this Beautiful Home.
Home Details
Home Type
- Single Family
Est. Annual Taxes
- $6,334
Year Built
- Built in 1999
Lot Details
- 6,970 Sq Ft Lot
- On Golf Course
- Irrigation Equipment
- Front and Back Yard Sprinklers
- Landscaped with Trees
HOA Fees
- $25 Monthly HOA Fees
Parking
- 3 Car Attached Garage
- Front Facing Garage
- Garage Door Opener
Home Design
- Transitional Architecture
- Charleston Architecture
- Brick Veneer
- Slab Foundation
- Shingle Roof
- HardiePlank Type
Interior Spaces
- 3,614 Sq Ft Home
- 3-Story Property
- Open Floorplan
- Wet Bar
- Bookcases
- Smooth Ceilings
- Ceiling Fan
- Gas Log Fireplace
- Insulated Windows
- Blinds
- Entrance Foyer
- Family Room with Fireplace
- 2 Fireplaces
- Breakfast Room
- Dining Room
- Recreation Room with Fireplace
- Bonus Room
- Golf Course Views
- Pull Down Stairs to Attic
Kitchen
- Built-In Electric Oven
- <<builtInOvenToken>>
- Electric Cooktop
- <<microwave>>
- Dishwasher
- Wine Refrigerator
- Stainless Steel Appliances
- Quartz Countertops
- Disposal
Flooring
- Wood
- Tile
- Luxury Vinyl Tile
Bedrooms and Bathrooms
- 4 Bedrooms
- Main Floor Bedroom
- Walk-In Closet
- Double Vanity
- Private Water Closet
- Separate Shower in Primary Bathroom
- Soaking Tub
- <<tubWithShowerToken>>
Laundry
- Laundry Room
- Washer and Dryer
Home Security
- Home Security System
- Fire and Smoke Detector
Outdoor Features
- Balcony
- Covered patio or porch
- Rain Gutters
Schools
- Wakefield Elementary And Middle School
- Wakefield High School
Utilities
- Forced Air Zoned Heating and Cooling System
- Heating System Uses Natural Gas
- Natural Gas Connected
- Gas Water Heater
Additional Features
- Accessible Elevator Installed
- Grass Field
Community Details
- Wakefield Plantation HOA, Phone Number (919) 848-4911
- Wakefield Subdivision
Listing and Financial Details
- Assessor Parcel Number 1830230514
Map
Home Values in the Area
Average Home Value in this Area
Tax History
| Year | Tax Paid | Tax Assessment Tax Assessment Total Assessment is a certain percentage of the fair market value that is determined by local assessors to be the total taxable value of land and additions on the property. | Land | Improvement |
|---|---|---|---|---|
| 2024 | $6,334 | $727,013 | $112,500 | $614,513 |
| 2023 | $6,284 | $574,696 | $93,600 | $481,096 |
| 2022 | $5,839 | $574,696 | $93,600 | $481,096 |
| 2021 | $5,612 | $574,696 | $93,600 | $481,096 |
| 2020 | $5,510 | $574,696 | $93,600 | $481,096 |
| 2019 | $6,193 | $532,640 | $90,000 | $442,640 |
| 2018 | $5,840 | $532,640 | $90,000 | $442,640 |
| 2017 | $5,561 | $532,640 | $90,000 | $442,640 |
| 2016 | $5,447 | $532,640 | $90,000 | $442,640 |
| 2015 | $6,453 | $621,238 | $179,400 | $441,838 |
| 2014 | $6,119 | $621,238 | $179,400 | $441,838 |
Property History
| Date | Event | Price | Change | Sq Ft Price |
|---|---|---|---|---|
| 06/20/2025 06/20/25 | Pending | -- | -- | -- |
| 06/13/2025 06/13/25 | Price Changed | $800,000 | -3.6% | $221 / Sq Ft |
| 05/28/2025 05/28/25 | For Sale | $830,000 | +19.5% | $230 / Sq Ft |
| 12/15/2023 12/15/23 | Off Market | $694,500 | -- | -- |
| 08/27/2021 08/27/21 | Sold | $694,500 | -- | $193 / Sq Ft |
| 07/22/2021 07/22/21 | Pending | -- | -- | -- |
Purchase History
| Date | Type | Sale Price | Title Company |
|---|---|---|---|
| Special Warranty Deed | -- | None Listed On Document | |
| Special Warranty Deed | -- | None Listed On Document | |
| Warranty Deed | $694,500 | None Available | |
| Interfamily Deed Transfer | -- | None Available | |
| Warranty Deed | $414,000 | None Available | |
| Special Warranty Deed | $490,000 | None Available | |
| Trustee Deed | $590,447 | None Available | |
| Warranty Deed | -- | None Available | |
| Warranty Deed | $612,000 | None Available | |
| Warranty Deed | -- | -- | |
| Warranty Deed | $385,000 | -- | |
| Trustee Deed | $484,260 | -- |
Mortgage History
| Date | Status | Loan Amount | Loan Type |
|---|---|---|---|
| Previous Owner | $414,551 | New Conventional | |
| Previous Owner | $420,000 | Adjustable Rate Mortgage/ARM | |
| Previous Owner | $35,000 | Commercial | |
| Previous Owner | $100,000 | Credit Line Revolving | |
| Previous Owner | $320,000 | New Conventional | |
| Previous Owner | $52,000 | Credit Line Revolving | |
| Previous Owner | $184,000 | Unknown | |
| Previous Owner | $392,000 | Purchase Money Mortgage | |
| Previous Owner | $550,800 | Adjustable Rate Mortgage/ARM | |
| Previous Owner | $70,425 | Credit Line Revolving | |
| Previous Owner | $322,700 | Purchase Money Mortgage | |
| Previous Owner | $385,000 | Seller Take Back | |
| Closed | $70,000 | No Value Available |
Similar Homes in Raleigh, NC
Source: Doorify MLS
MLS Number: 10099056
APN: 1830.03-23-0514-000
- 2817 Peachleaf St
- 12612 Gallant Place
- 12140 Pawleys Mill Cir
- 12500 Richmond Run Dr
- 2921 Imperial Oaks Dr
- 12452 Richmond Run Dr
- 12212 Ashton Woods Ln
- 12227 Orchardgrass Ln
- 12217 Beestone Ln
- 3212 Imperial Oaks Dr
- 14309 Foxcroft Rd
- 12510 Megan Hill Ct
- 3207 Imperial Oaks Dr
- 2933 Elmfield St
- 3339 Archdale Dr
- 2404 Carriage Oaks Dr
- 12508 Angel Falls Rd
- 11710 Coppergate Dr Unit 103
- 11843 Canemount St
- 2307 Carriage Oaks Dr
