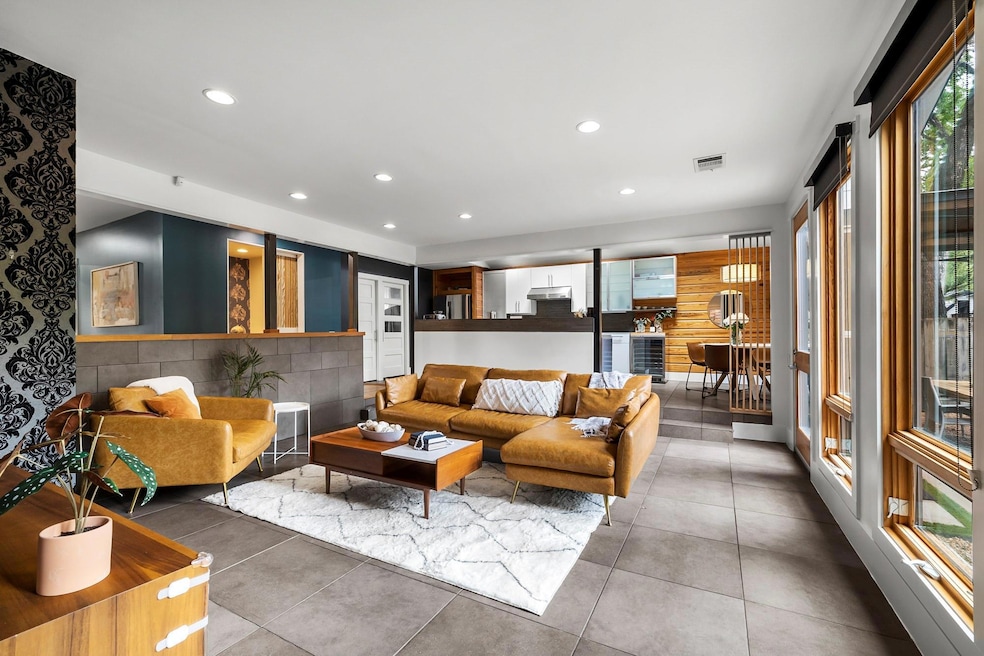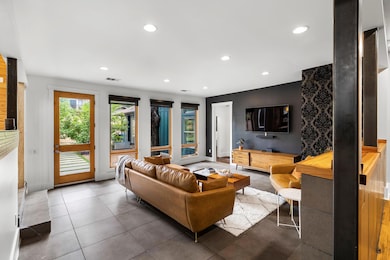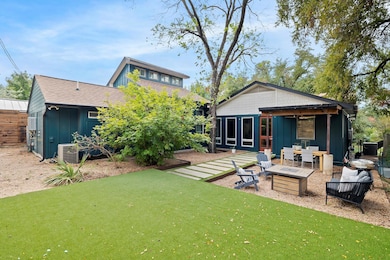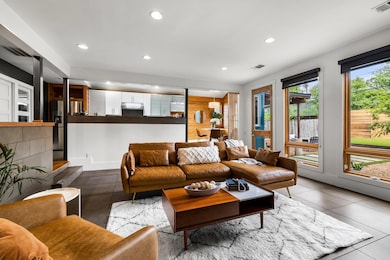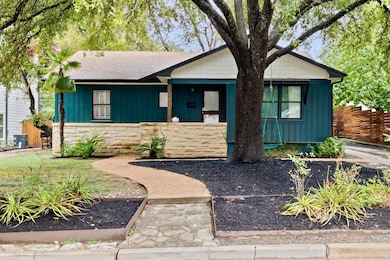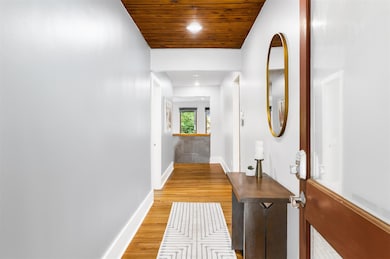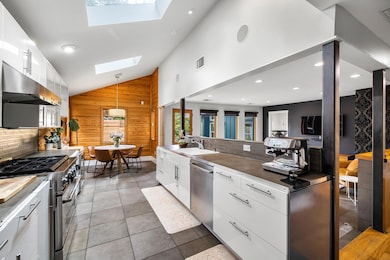
2800 Cherry Ln Austin, TX 78703
Tarrytown NeighborhoodEstimated payment $11,514/month
Highlights
- Two Primary Bedrooms
- Two Primary Bathrooms
- Wooded Lot
- Casis Elementary School Rated A
- Open Floorplan
- Vaulted Ceiling
About This Home
Welcome to 2800 Cherry Ln, nestled on one of the most picturesque streets in the highly desirable Tarrytown neighborhood. This meticulously maintained home seamlessly combines classic Austin charm with thoughtful modern updates, offering a perfect blend of comfort, style, and functionality. You'll fall in love the moment you step inside.
From its inviting curb appeal to its spacious, light-filled interior design enhanced by skylights, this home is a true gem, the open-concept layout features beautiful hardwood floors, a generous living area with a contemporary kitchen equipped with stainless steel appliances, quartz countertops, ample cabinetry, and stunning skylights that bring so much natural light to the space.
The primary suite serves as a serene retreat, featuring polished concrete floors, an updated ensuite bath, a spacious walk-in closet, and a loft-style office perfect for working from home. A second ensuite bedroom provides additional flexibility for guests or multigenerational living.
Step outside to enjoy Austin’s year round sunshine in the private backyard, complete with low-maintenance high-quality turf, mature shade trees, a fire pit area, and ample space for relaxation or entertaining.
Conveniently located just minutes from downtown, this beautiful home offers easy access to top-rated schools, scenic parks, shopping, and fine dining, delivering the best of Austin living in one of its most iconic neighborhoods! Come see it today!
Listing Agent
Compass RE Texas, LLC Brokerage Phone: (347) 788-9281 License #0736309 Listed on: 05/07/2025

Home Details
Home Type
- Single Family
Est. Annual Taxes
- $26,841
Year Built
- Built in 1950
Lot Details
- 7,693 Sq Ft Lot
- South Facing Home
- Landscaped
- Wooded Lot
- Back Yard Fenced
Home Design
- Brick Exterior Construction
- Pillar, Post or Pier Foundation
- Composition Roof
- Wood Siding
Interior Spaces
- 2,633 Sq Ft Home
- 2-Story Property
- Open Floorplan
- Vaulted Ceiling
- Ceiling Fan
- Recessed Lighting
- Insulated Windows
- Sitting Room
- Storage
- Washer and Dryer
- Carbon Monoxide Detectors
Kitchen
- <<convectionOvenToken>>
- Gas Range
- Range Hood
- <<microwave>>
- Dishwasher
- Wine Refrigerator
- Stone Countertops
- Disposal
Flooring
- Wood
- Concrete
- Tile
Bedrooms and Bathrooms
- 4 Main Level Bedrooms
- Double Master Bedroom
- Walk-In Closet
- Two Primary Bathrooms
- 3 Full Bathrooms
Parking
- 2 Parking Spaces
- Carport
Eco-Friendly Details
- Sustainability products and practices used to construct the property include conserving methods
- Energy-Efficient Appliances
Schools
- Casis Elementary School
- O Henry Middle School
- Austin High School
Utilities
- Central Heating and Cooling System
- High Speed Internet
- Cable TV Available
Additional Features
- Handicap Accessible
- Covered patio or porch
Community Details
- No Home Owners Association
- Tarry Town 03 Subdivision
Listing and Financial Details
- Assessor Parcel Number 01150603130000
Map
Home Values in the Area
Average Home Value in this Area
Tax History
| Year | Tax Paid | Tax Assessment Tax Assessment Total Assessment is a certain percentage of the fair market value that is determined by local assessors to be the total taxable value of land and additions on the property. | Land | Improvement |
|---|---|---|---|---|
| 2023 | $23,358 | $1,728,320 | $1,125,000 | $603,320 |
| 2022 | $31,805 | $1,610,434 | $900,000 | $710,434 |
| 2021 | $19,727 | $906,290 | $550,000 | $510,935 |
| 2020 | $17,672 | $823,900 | $550,000 | $273,900 |
| 2018 | $17,157 | $774,920 | $550,000 | $318,676 |
| 2017 | $15,711 | $704,473 | $500,000 | $313,244 |
| 2016 | $14,282 | $640,430 | $500,000 | $234,250 |
| 2015 | $11,791 | $582,209 | $450,000 | $270,960 |
| 2014 | $11,791 | $529,281 | $0 | $0 |
Property History
| Date | Event | Price | Change | Sq Ft Price |
|---|---|---|---|---|
| 07/02/2025 07/02/25 | For Rent | $6,900 | 0.0% | -- |
| 06/20/2025 06/20/25 | Price Changed | $1,675,000 | -0.8% | $636 / Sq Ft |
| 05/27/2025 05/27/25 | Price Changed | $1,689,000 | -0.4% | $641 / Sq Ft |
| 05/07/2025 05/07/25 | For Sale | $1,695,000 | +3.4% | $644 / Sq Ft |
| 12/22/2021 12/22/21 | Sold | -- | -- | -- |
| 11/12/2021 11/12/21 | Pending | -- | -- | -- |
| 10/12/2021 10/12/21 | For Sale | $1,640,000 | 0.0% | $610 / Sq Ft |
| 10/12/2021 10/12/21 | Price Changed | $1,640,000 | -3.0% | $610 / Sq Ft |
| 10/06/2021 10/06/21 | Pending | -- | -- | -- |
| 08/26/2021 08/26/21 | For Sale | $1,690,000 | -- | $628 / Sq Ft |
Purchase History
| Date | Type | Sale Price | Title Company |
|---|---|---|---|
| Deed | -- | Chicago Title | |
| Vendors Lien | -- | None Available | |
| Special Warranty Deed | -- | None Available | |
| Vendors Lien | -- | None Available |
Mortgage History
| Date | Status | Loan Amount | Loan Type |
|---|---|---|---|
| Open | $1,095,500 | New Conventional | |
| Previous Owner | $100,000 | Credit Line Revolving | |
| Previous Owner | $368,000 | New Conventional | |
| Previous Owner | $390,000 | Purchase Money Mortgage | |
| Previous Owner | $541,600 | Unknown | |
| Previous Owner | $30,000 | Construction | |
| Previous Owner | $500,000 | Purchase Money Mortgage |
Similar Homes in Austin, TX
Source: Unlock MLS (Austin Board of REALTORS®)
MLS Number: 8454780
APN: 114694
- 1806 Stamford Ln
- 2611 Woodmont Ave
- 1900 Stamford Ln
- 2913 Cherry Ln Unit A
- 2702 Bonnie Rd
- 2612 Bridle Path
- 2101 Exposition Blvd
- 2710 Enfield Rd
- 2006 Mountain View Rd
- 2001 Forest Trail
- 2204 Meadowbrook Dr
- 2605 Enfield Rd Unit 209
- 3007 Windsor Rd Unit B
- 2210 Meadowbrook Dr
- 2208 Mountain View Rd
- 1404 Norwalk Ln Unit 207
- 3304 Windsor Rd
- 1311 Exposition Blvd Unit 10
- 2404 Enfield Rd
- 2416 Vista Ln
- 3207 Cherry Ln
- 2001 Forest Trail
- 2516 Enfield Rd Unit 201
- 2204 Forest Trail
- 2605 Enfield Rd Unit 106
- 2508 Enfield Rd Unit 12
- 3007 Windsor Rd Unit B
- 1404 Norwalk Ln Unit 213
- 2410 Enfield Rd Unit 10
- 2316 Enfield Rd Unit 103
- 1307 Norwalk Ln Unit 102
- 1307 Norwalk Ln Unit 206
- 2502 Spring Ln
- 2407 Enfield Rd Unit A
- 2203 Griswold Ln
- 2900 Windsor Rd
- 2500 Keating Ln
- 2612 W 12th St Unit 401
- 1409 Elton Ln
- 1600 Forest Trail
