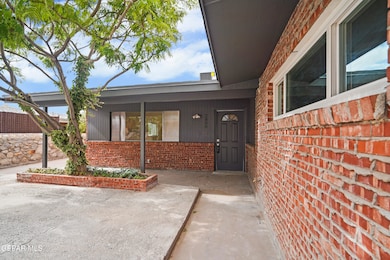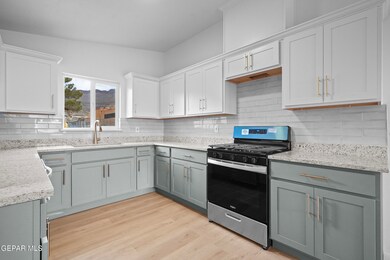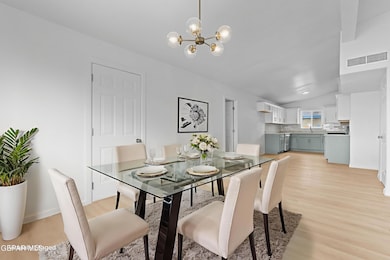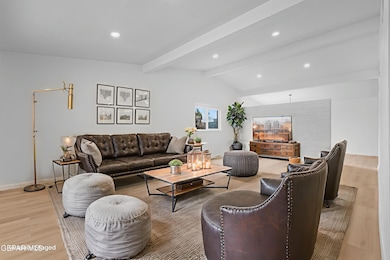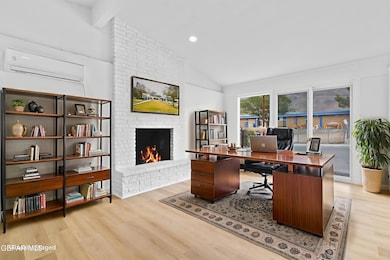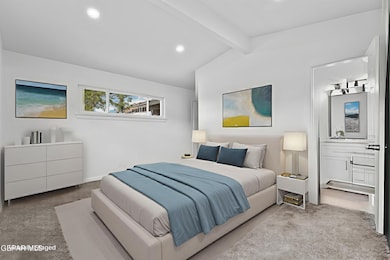
2800 Tyler Ave El Paso, TX 79930
Central NeighborhoodEstimated payment $1,888/month
Highlights
- RV Access or Parking
- No HOA
- Refrigerated Cooling System
- Corner Lot
- Home Office
- 2-minute walk to LTC Robert "Bob" Chisolm Park
About This Home
Stunning fully remodeled single-level Mid-Century Modern brick home with 3 bedrooms, 2 baths, and a private office with its own exterior entrance. Ideal for working from home or running a small business, the office has a separate roundabout driveway, while the main home has its own private drive. Inside, enjoy an open layout, abundant natural light, and designer finishes throughout. The dream kitchen , the spacious bedrooms and updated bathrooms blend comfort with style. Tucked away behind a discreet entry lies a hidden bunker, perfect for secure storage, a wine cellar, or creative hideaway. This home offers classic architecture with modern functionality and a touch of the unexpected.
Home Details
Home Type
- Single Family
Est. Annual Taxes
- $4,750
Year Built
- Built in 1958
Lot Details
- 7,500 Sq Ft Lot
- Back and Front Yard Fenced
- Corner Lot
- Property is zoned R4
Parking
- RV Access or Parking
Home Design
- Brick Exterior Construction
- Composition Roof
- Lead Paint Disclosure
Interior Spaces
- 2,084 Sq Ft Home
- 1-Story Property
- Wood Burning Fireplace
- Home Office
- Free-Standing Gas Oven
- Laundry in Kitchen
Flooring
- Carpet
- Laminate
- Tile
Bedrooms and Bathrooms
- 4 Bedrooms
- 2 Full Bathrooms
Schools
- Clendenin Elementary School
- Bassett Middle School
- Austin High School
Utilities
- Refrigerated Cooling System
- Central Heating and Cooling System
- Community Sewer or Septic
Community Details
- No Home Owners Association
- Summit Place Subdivision
Listing and Financial Details
- Assessor Parcel Number S80499901702100
Map
Home Values in the Area
Average Home Value in this Area
Tax History
| Year | Tax Paid | Tax Assessment Tax Assessment Total Assessment is a certain percentage of the fair market value that is determined by local assessors to be the total taxable value of land and additions on the property. | Land | Improvement |
|---|---|---|---|---|
| 2023 | $4,750 | $197,825 | $23,310 | $174,515 |
| 2022 | $3,937 | $133,000 | $23,310 | $109,690 |
| 2021 | $4,153 | $133,000 | $23,310 | $109,690 |
| 2020 | $3,384 | $110,116 | $18,149 | $91,967 |
| 2018 | $4,003 | $135,245 | $18,149 | $117,096 |
| 2017 | $2,205 | $78,268 | $18,149 | $60,119 |
| 2016 | $2,205 | $78,268 | $18,149 | $60,119 |
| 2015 | $2,142 | $78,268 | $18,149 | $60,119 |
| 2014 | $2,142 | $78,268 | $18,149 | $60,119 |
Property History
| Date | Event | Price | Change | Sq Ft Price |
|---|---|---|---|---|
| 06/29/2025 06/29/25 | Pending | -- | -- | -- |
| 06/26/2025 06/26/25 | For Sale | $270,000 | +241.8% | $130 / Sq Ft |
| 12/04/2012 12/04/12 | Sold | -- | -- | -- |
| 10/22/2012 10/22/12 | Pending | -- | -- | -- |
| 08/11/2012 08/11/12 | For Sale | $79,000 | -- | $38 / Sq Ft |
Purchase History
| Date | Type | Sale Price | Title Company |
|---|---|---|---|
| Deed | -- | None Listed On Document | |
| Interfamily Deed Transfer | -- | None Available | |
| Vendors Lien | -- | None Available | |
| Trustee Deed | $99,195 | None Available | |
| Vendors Lien | -- | -- | |
| Foreclosure Deed | $89,403 | -- | |
| Vendors Lien | -- | -- | |
| Foreclosure Deed | $70,444 | -- |
Mortgage History
| Date | Status | Loan Amount | Loan Type |
|---|---|---|---|
| Open | $190,000 | New Conventional | |
| Previous Owner | $99,750 | New Conventional | |
| Previous Owner | $68,000 | Adjustable Rate Mortgage/ARM | |
| Previous Owner | $96,200 | Unknown | |
| Previous Owner | $89,000 | Seller Take Back | |
| Previous Owner | $85,000 | Seller Take Back |
Similar Homes in El Paso, TX
Source: Greater El Paso Association of REALTORS®
MLS Number: 925261
APN: S804-999-0170-2100
- 2801 Polk Ave
- 3904 N Piedras St Unit A-B
- 3330 Van Buren Ave
- 5030 Alabama St Unit 13
- 3413 Monroe Ave
- 3408 Pierce Ave
- 3501 Taylor Ave
- 3004 Porter Ave
- PN-258825 Tbd
- 3125 Hamilton Ave
- 3726 Polk Ave Unit A & B
- 3725 Monroe Ave
- 2917 Mobile Ave
- 3427 Hamilton Ave
- 3905 Monroe Ave
- 3806 Mountain Ave
- 3729 Morehead Ave
- 3901 Mckinley Ave
- 3031 Memphis Ave
- 3732 Fort Blvd

