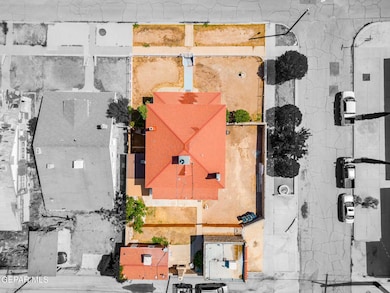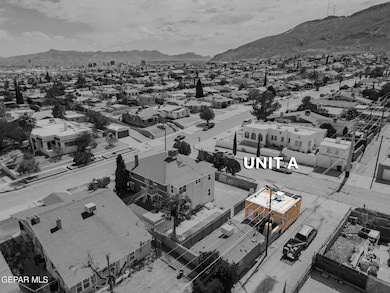
2801 Wheeling Ave El Paso, TX 79930
Manhattan Heights NeighborhoodEstimated payment $2,867/month
Highlights
- Popular Property
- Two Primary Bedrooms
- Outdoor Fireplace
- Additional Residence on Property
- Maid or Guest Quarters
- Wood Flooring
About This Home
Built in 1918, this beautifully preserved Colonial Revival home in Manhattan Heights blends timeless charm with modern versatility. Set on a spacious corner lot behind a stone wall and wrought-iron gate, the main home features a stately red brick facade, a welcoming front porch, an updated kitchen, a primary bedroom on the main level, and four bedrooms upstairs. Two fully detached units each include private entrances, kitchenettes, and separate heating/cooling,ideal for multigenerational living or rental income. A dividing picket fence and rear access provide added privacy. With its rich history, flexible layout, and income potential, this is a rare opportunity in one of El Paso's most iconic neighborhoods, just minutes from Memorial Park, downtown, and UTEP.
Open House Schedule
-
Saturday, July 19, 202512:00 to 3:00 pm7/19/2025 12:00:00 PM +00:007/19/2025 3:00:00 PM +00:00Add to Calendar
-
Sunday, July 20, 202512:00 to 3:00 pm7/20/2025 12:00:00 PM +00:007/20/2025 3:00:00 PM +00:00Add to Calendar
Home Details
Home Type
- Single Family
Est. Annual Taxes
- $9,217
Year Built
- Built in 1918
Lot Details
- 9,000 Sq Ft Lot
- Wrought Iron Fence
- Corner Lot
- Back Yard Fenced
- Historic Home
- Property is zoned R3
Parking
- Converted Garage
Home Design
- Manufactured Home on a slab
- Flat Roof Shape
- Brick Exterior Construction
- Pitched Roof
- Shingle Roof
- Stone
Interior Spaces
- 2,699 Sq Ft Home
- 2-Story Property
- Track Lighting
- Wood Burning Fireplace
- Formal Dining Room
- Basement
Kitchen
- Gas Cooktop
- Granite Countertops
- Shaker Cabinets
- Raised Panel Cabinets
Flooring
- Wood
- Tile
Bedrooms and Bathrooms
- 7 Bedrooms
- Primary Bedroom on Main
- Double Master Bedroom
- Maid or Guest Quarters
- Granite Bathroom Countertops
- Cultured Marble Bathroom Countertops
Outdoor Features
- Open Patio
- Outdoor Fireplace
- Outdoor Storage
- Outbuilding
Additional Homes
- Additional Residence on Property
Schools
- Bassett Elementary And Middle School
- Austin High School
Utilities
- Evaporated cooling system
- Multiple cooling system units
- Refrigerated Cooling System
- Forced Air Heating System
- Heating System Uses Natural Gas
Community Details
- No Home Owners Association
- Manhattan Heights Subdivision
Listing and Financial Details
- Assessor Parcel Number M05699900809200
Map
Home Values in the Area
Average Home Value in this Area
Tax History
| Year | Tax Paid | Tax Assessment Tax Assessment Total Assessment is a certain percentage of the fair market value that is determined by local assessors to be the total taxable value of land and additions on the property. | Land | Improvement |
|---|---|---|---|---|
| 2023 | $8,970 | $287,980 | $21,992 | $265,988 |
| 2022 | $6,264 | $211,627 | $21,992 | $189,635 |
| 2021 | $6,754 | $211,627 | $21,992 | $189,635 |
| 2020 | $4,433 | $144,219 | $19,874 | $124,345 |
| 2018 | $5,676 | $191,783 | $19,874 | $171,909 |
| 2017 | $5,067 | $179,873 | $19,874 | $159,999 |
| 2016 | $5,067 | $179,873 | $19,874 | $159,999 |
| 2015 | $3,646 | $179,873 | $19,874 | $159,999 |
| 2014 | $3,646 | $201,197 | $19,874 | $181,323 |
Property History
| Date | Event | Price | Change | Sq Ft Price |
|---|---|---|---|---|
| 07/01/2025 07/01/25 | For Sale | $380,000 | +52.0% | $141 / Sq Ft |
| 03/01/2023 03/01/23 | Sold | -- | -- | -- |
| 05/17/2022 05/17/22 | Pending | -- | -- | -- |
| 05/12/2022 05/12/22 | For Sale | $250,000 | -- | $67 / Sq Ft |
Purchase History
| Date | Type | Sale Price | Title Company |
|---|---|---|---|
| Deed | -- | -- | |
| Vendors Lien | -- | None Available | |
| Interfamily Deed Transfer | -- | -- | |
| Interfamily Deed Transfer | -- | -- |
Mortgage History
| Date | Status | Loan Amount | Loan Type |
|---|---|---|---|
| Open | $142,000 | New Conventional | |
| Closed | $131,000 | Seller Take Back | |
| Previous Owner | $129,000 | Purchase Money Mortgage |
Similar Homes in El Paso, TX
Source: Greater El Paso Association of REALTORS®
MLS Number: 925572
APN: M056-999-0080-9200
- 2712 Federal Ave
- 1701 Elm St
- 3020 Wheeling Ave
- 3021 Aurora Ave
- 3009 Silver Ave
- 3100 Wheeling Ave
- 3023 Copper Ave
- 2501 Federal Ave
- 3113 Louisville Ave
- 2406 Lebanon Ave
- 2413 Copper A-B Ave Unit 79930
- 2521 San Diego Ave
- 3009 Savannah Ave
- 2610 Frankfort Ave
- 2705 Portland Ave
- 2520 San Jose Ave Unit 2
- 2520 San Jose Ave Unit 4C
- 3244 Richmond Ave
- 2805 Grant Ave
- 3031 Memphis Ave
- 3001 Federal Ave
- 1717 Dakota St
- 2705 Memphis Ave
- 2866 Grant Ave Unit 7
- 1203 Alabama St
- 1100 Cedar St Unit 1
- 2805 Grant Ave Unit A
- 2805 Grant Ave Unit B
- 2205 Silver Ave
- 2221 Gold Ave Unit C
- 3030 Nashville Ave
- 3431 Aurora Ave Unit 1
- 3505 Douglas Ave Unit studio
- 2413 Tremont Ave
- 2827 Louisiana St
- 3403 Pershing Dr Unit 2
- 2612 Sacramento Ave Unit A
- 2621 Grant Ave Unit 1
- 3201 Hueco Ave
- 2618 Chico Ct Unit 2618 Chico Ct






