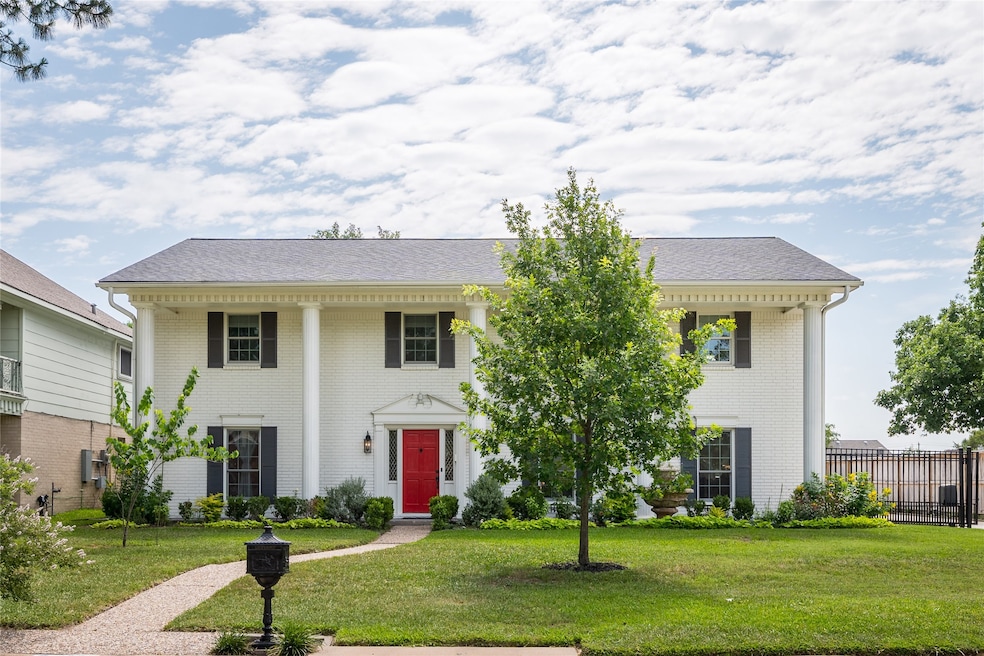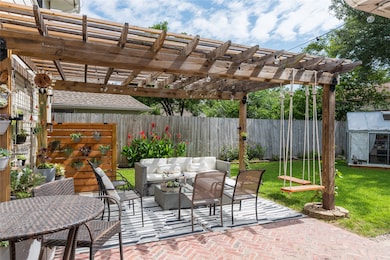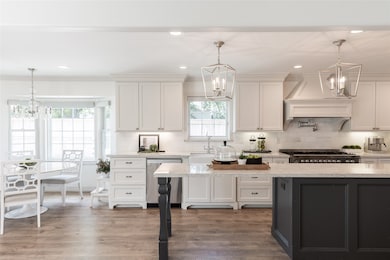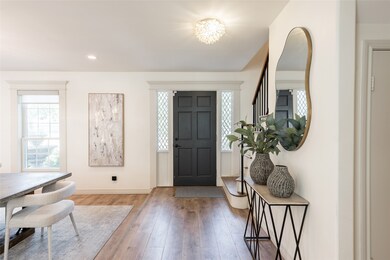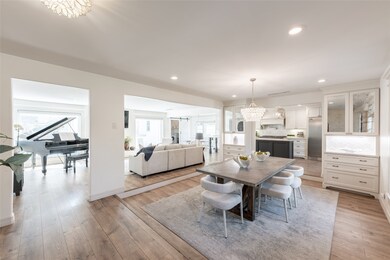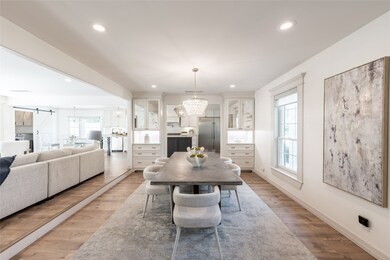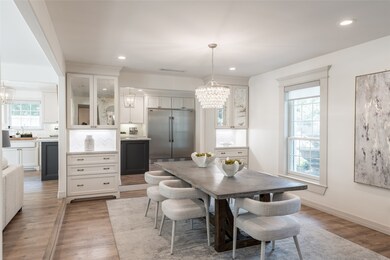
2802 Bernadette Ln Houston, TX 77043
Spring Shadows NeighborhoodEstimated payment $5,690/month
Highlights
- Greenhouse
- Deck
- Wood Flooring
- Colonial Architecture
- Adjacent to Greenbelt
- Outdoor Kitchen
About This Home
Welcome to this beautifully reimagined 5 bed, 3.5 bath home on an oversized corner lot in Spring Shadows. Designed for elegance and ease, it features a chef style kitchen with 8 burner gas range, double ovens, built-in fridge/freezer, wine fridge, and a 13-ft quartz island perfect for gathering. The serene 1st floor primary suite offers a spa like bathroom with double vanities, dual-head shower, and custom his & hers walk-in closets. Upstairs are four spacious bedrooms, two stylish baths (one with clawfoot tub, one with soaking tub), a large game room, and secondary laundry. Enjoy indoor-outdoor living with a summer kitchen, pergola covered patio, and private backyard. Additional highlights include a 3-car garage, energy-efficient windows, smart blinds, 2020 roof, updated plumbing, driveway repair, and more. A rare find with quality updates in one of the area’s most loved neighborhoods. With room to grow and space to play, this home was made for making memories!
Listing Agent
Compass RE Texas, LLC - The Heights License #0716529 Listed on: 07/03/2025

Open House Schedule
-
Saturday, July 05, 20251:00 to 3:00 pm7/5/2025 1:00:00 PM +00:007/5/2025 3:00:00 PM +00:00Add to Calendar
Home Details
Home Type
- Single Family
Est. Annual Taxes
- $15,204
Year Built
- Built in 1970
Lot Details
- 8,800 Sq Ft Lot
- Adjacent to Greenbelt
- West Facing Home
- Back Yard Fenced
HOA Fees
- $31 Monthly HOA Fees
Parking
- 3 Car Attached Garage
Home Design
- Colonial Architecture
- Traditional Architecture
- Brick Exterior Construction
- Slab Foundation
- Composition Roof
Interior Spaces
- 3,385 Sq Ft Home
- 2-Story Property
- Crown Molding
- Ceiling Fan
- Gas Log Fireplace
- Window Treatments
- Entrance Foyer
- Family Room Off Kitchen
- Living Room
- Breakfast Room
- Dining Room
- Open Floorplan
- Home Office
- Game Room
- Utility Room
- Washer and Gas Dryer Hookup
- Fire and Smoke Detector
Kitchen
- Breakfast Bar
- Double Oven
- Gas Oven
- Gas Range
- Microwave
- Ice Maker
- Dishwasher
- Kitchen Island
- Quartz Countertops
- Pots and Pans Drawers
- Self-Closing Drawers and Cabinet Doors
- Disposal
- Pot Filler
Flooring
- Wood
- Tile
Bedrooms and Bathrooms
- 5 Bedrooms
- En-Suite Primary Bedroom
- Double Vanity
- Single Vanity
- Soaking Tub
- Separate Shower
Eco-Friendly Details
- Energy-Efficient Windows with Low Emissivity
- Energy-Efficient Thermostat
Outdoor Features
- Deck
- Covered patio or porch
- Outdoor Kitchen
- Greenhouse
Schools
- Terrace Elementary School
- Spring Oaks Middle School
- Spring Woods High School
Utilities
- Central Heating and Cooling System
- Heating System Uses Gas
- Programmable Thermostat
Community Details
- Spring Shadows Civic Assoc Association, Phone Number (713) 460-1718
- Spring Shadows Sec 09 Pt Subdivision
Listing and Financial Details
- Exclusions: washer/dryer and plants that are in pots
Map
Home Values in the Area
Average Home Value in this Area
Tax History
| Year | Tax Paid | Tax Assessment Tax Assessment Total Assessment is a certain percentage of the fair market value that is determined by local assessors to be the total taxable value of land and additions on the property. | Land | Improvement |
|---|---|---|---|---|
| 2024 | $10,559 | $659,820 | $189,338 | $470,482 |
| 2023 | $10,559 | $701,333 | $189,338 | $511,995 |
| 2022 | $10,069 | $464,065 | $175,313 | $288,752 |
| 2021 | $9,167 | $385,663 | $140,250 | $245,413 |
| 2020 | $8,894 | $341,342 | $140,250 | $201,092 |
| 2019 | $8,972 | $330,086 | $140,250 | $189,836 |
| 2018 | $3,125 | $319,240 | $140,250 | $178,990 |
| 2017 | $8,084 | $324,677 | $105,188 | $219,489 |
| 2016 | $7,349 | $324,677 | $105,188 | $219,489 |
| 2015 | $4,734 | $324,677 | $105,188 | $219,489 |
| 2014 | $4,734 | $260,041 | $70,125 | $189,916 |
Property History
| Date | Event | Price | Change | Sq Ft Price |
|---|---|---|---|---|
| 07/03/2025 07/03/25 | For Sale | $799,000 | +14.2% | $236 / Sq Ft |
| 11/14/2023 11/14/23 | Sold | -- | -- | -- |
| 10/23/2023 10/23/23 | Pending | -- | -- | -- |
| 10/19/2023 10/19/23 | Price Changed | $699,950 | -6.7% | $207 / Sq Ft |
| 09/25/2023 09/25/23 | For Sale | $750,000 | +7.3% | $222 / Sq Ft |
| 04/30/2022 04/30/22 | Sold | -- | -- | -- |
| 04/22/2022 04/22/22 | Pending | -- | -- | -- |
| 04/18/2022 04/18/22 | For Sale | $699,000 | 0.0% | $206 / Sq Ft |
| 04/09/2022 04/09/22 | Pending | -- | -- | -- |
| 04/03/2022 04/03/22 | For Sale | $699,000 | -- | $206 / Sq Ft |
Purchase History
| Date | Type | Sale Price | Title Company |
|---|---|---|---|
| Deed | -- | Old Republic National Title In | |
| Warranty Deed | -- | None Listed On Document | |
| Deed | -- | Charter Title Company | |
| Warranty Deed | -- | None Listed On Document | |
| Vendors Lien | -- | Capital Title | |
| Warranty Deed | -- | Tradition Title Company |
Mortgage History
| Date | Status | Loan Amount | Loan Type |
|---|---|---|---|
| Open | $338,000 | New Conventional | |
| Previous Owner | $266,506 | New Conventional | |
| Previous Owner | $273,600 | New Conventional | |
| Previous Owner | $234,217 | New Conventional | |
| Previous Owner | $64,000 | Purchase Money Mortgage | |
| Previous Owner | $215,000 | Unknown | |
| Previous Owner | $192,000 | Purchase Money Mortgage |
Similar Homes in Houston, TX
Source: Houston Association of REALTORS®
MLS Number: 68784156
APN: 1013890000018
- 2806 Triway Ln
- 2735 Triway Ln
- 2830 Bernadette Ln
- 2823 Stetson Ln
- 2830 Triway Ln
- 2826 Durban Dr
- 10310 Helmsdale St
- 2906 Riata Ln
- 2831 Shadowdale Dr
- 3003 Bernadette Ln
- 2923 Laurel Mill Way
- 3002 Durban Dr
- 2934 Kevin Ln
- 2675 Gessner Dr
- 2730 Manila Ln
- 2918 Manila Ln
- 2731 Manila Ln
- 3007 Riata Ln
- 10415 Westray St
- 3022 Triway Ln
