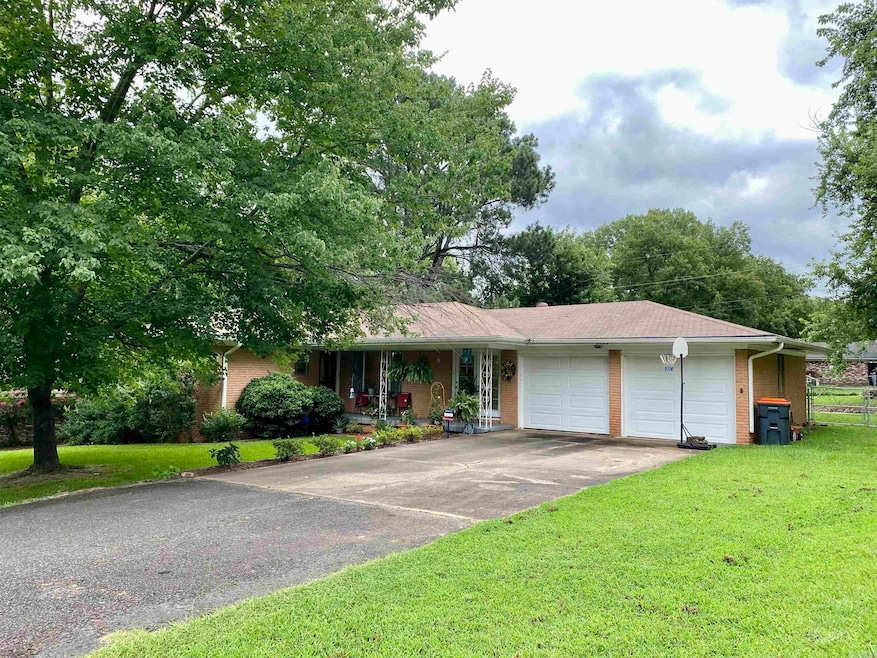
2802 N Erie Ave Russellville, AR 72802
Highlights
- Ranch Style House
- Separate Formal Living Room
- Porch
- Center Valley Elementary School Rated A-
- Sun or Florida Room
- Built-in Bookshelves
About This Home
As of August 2025Warm and inviting with a true sense of home, this well-kept property sits on a beautifully maintained, lush lawn accented by established landscaping and mature shade trees. The fully fenced yard offers valuable outdoor living space, including a relaxing sunroom perfect for year-round enjoyment adding an additional 228 feet of living space. A welcoming front covered porch invites you inside, the semi-open living, dining, and kitchen areas creating an ideal space for gathering. The spacious kitchen features walls of cabinetry, a breakfast bar, and a gas range—perfect for home cooking. An attached laundry area adds convenience and additional storage. The private primary suite includes a makeup vanity and a full en-suite bath. For added peace of mind, this home comes with a current termite policy and a one-year home warranty
Last Agent to Sell the Property
Century 21 Glover Town & Country Listed on: 07/08/2025

Last Buyer's Agent
NON MEMBER
NON-MEMBER
Home Details
Home Type
- Single Family
Est. Annual Taxes
- $548
Year Built
- Built in 1968
Lot Details
- 0.34 Acre Lot
- Chain Link Fence
- Landscaped
- Level Lot
Home Design
- Ranch Style House
- Brick Exterior Construction
- Architectural Shingle Roof
Interior Spaces
- 1,584 Sq Ft Home
- Built-in Bookshelves
- Ceiling Fan
- Separate Formal Living Room
- Combination Kitchen and Dining Room
- Sun or Florida Room
- Carpet
- Crawl Space
Kitchen
- Breakfast Bar
- Gas Range
- Dishwasher
Bedrooms and Bathrooms
- 3 Bedrooms
- 2 Full Bathrooms
Laundry
- Laundry Room
- Washer Hookup
Parking
- 2 Car Garage
- Automatic Garage Door Opener
Outdoor Features
- Porch
Utilities
- Central Heating and Cooling System
- Gas Water Heater
Ownership History
Purchase Details
Home Financials for this Owner
Home Financials are based on the most recent Mortgage that was taken out on this home.Purchase Details
Home Financials for this Owner
Home Financials are based on the most recent Mortgage that was taken out on this home.Similar Homes in Russellville, AR
Home Values in the Area
Average Home Value in this Area
Purchase History
| Date | Type | Sale Price | Title Company |
|---|---|---|---|
| Deed | -- | -- |
Mortgage History
| Date | Status | Loan Amount | Loan Type |
|---|---|---|---|
| Open | $105,000 | No Value Available | |
| Closed | -- | No Value Available | |
| Closed | $105,000 | New Conventional |
Property History
| Date | Event | Price | Change | Sq Ft Price |
|---|---|---|---|---|
| 08/15/2025 08/15/25 | Sold | $189,900 | 0.0% | $120 / Sq Ft |
| 07/08/2025 07/08/25 | Pending | -- | -- | -- |
| 07/08/2025 07/08/25 | For Sale | $189,900 | -- | $120 / Sq Ft |
Tax History Compared to Growth
Tax History
| Year | Tax Paid | Tax Assessment Tax Assessment Total Assessment is a certain percentage of the fair market value that is determined by local assessors to be the total taxable value of land and additions on the property. | Land | Improvement |
|---|---|---|---|---|
| 2024 | $548 | $24,510 | $2,800 | $21,710 |
| 2023 | $548 | $24,510 | $2,800 | $21,710 |
| 2022 | $170 | $24,510 | $2,800 | $21,710 |
| 2021 | $170 | $24,510 | $2,800 | $21,710 |
| 2020 | $484 | $18,730 | $2,800 | $15,930 |
| 2019 | $491 | $18,730 | $2,800 | $15,930 |
| 2018 | $516 | $18,730 | $2,800 | $15,930 |
| 2017 | $863 | $18,730 | $2,800 | $15,930 |
| 2016 | $199 | $11,880 | $2,800 | $9,080 |
| 2015 | $512 | $11,310 | $2,800 | $8,510 |
| 2014 | $171 | $11,310 | $2,800 | $8,510 |
Agents Affiliated with this Home
-
Matthew Hurst

Seller's Agent in 2025
Matthew Hurst
Century 21 Glover Town & Country
(479) 979-7021
263 Total Sales
-
N
Buyer's Agent in 2025
NON MEMBER
NON-MEMBER
Map
Source: Cooperative Arkansas REALTORS® MLS
MLS Number: 25026891
APN: 736-00063-000R
- Tract 3 & 4 E Cedar St
- 2902 N Erie Ave
- 302 E Date St
- 208 E Date St
- 3204 Arkansas 124
- 1140 E Gum St
- 000 Interstate 40
- 312 E Gum St
- 1220 E Date St
- 139 Bragg Cir
- 3 Huntington Place Phase 2
- 0000 Arkansas 124
- 0 Arkansas 124 Unit 1314620
- 510 E O St
- 1421 N Greenwich Ave
- 710 E O St
- 1514 N Jackson Ave
- 1219 N Boston Place
- 0 Sparksford Dr Unit 1313521
- 412 E L St






