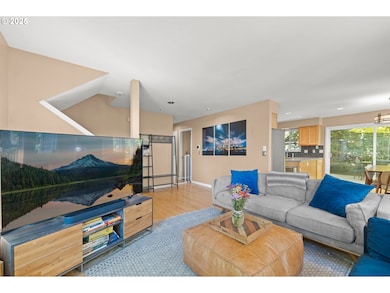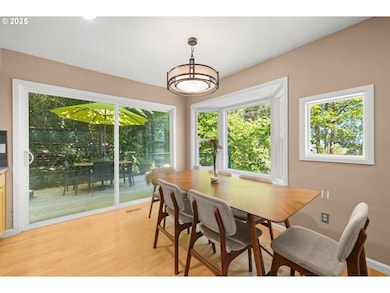Welcome to 2802 NW Ariel Terrace, a stunning NW Contemporary home, perched high above the street in Portland's coveted Kings Heights neighborhood. This custom-built residence offers refined living amongst the trees, featuring three bedrooms and three bathrooms. The home is designed to maximize natural light and offers breathtaking views of the Willamette River, Mt. St. Helens, Mt. Adams, and Mt. Rainier from nearly every room. This home offers clean lines, an entertainer’s floor plan, spacious living areas, and multiple decks for indoor/outdoor flow. The show-stopping primary suite includes a sitting area, fireplace, bay windows, spa-like bathroom, and deck, while the second suite and additional bedroom provide ample room for family or guests. This home is perfect for remote work, with a versatile office space, 2Gbps fiber, and hard-wired Ethernet in nearly every room. The kitchen is equipped with quartz countertops and gas appliances, leading to a deck ideal for al fresco dining. Enjoy the convenience of being minutes from Forest Park and trails, and just a block from Hillside Community Center and Park. With easy access to NW 23rd's vibrant shopping and dining scene, this home provides an unparalleled combination of urban convenience and natural beauty. The oversized two-car garage, equipped with a Level 2 EV charger, offers enough space for a fitness area, while additional driveway parking completes this exceptional offering. Don't miss this incredible opportunity in one of Portland's most desirable neighborhoods.







