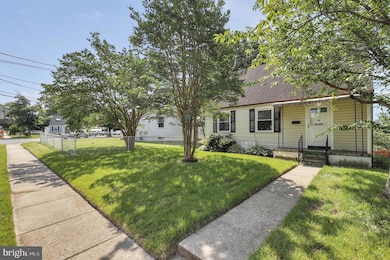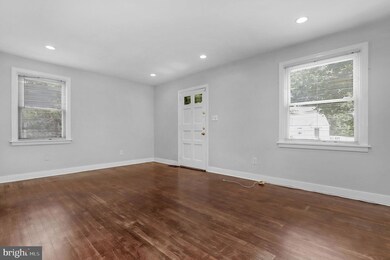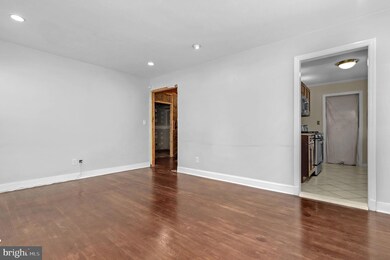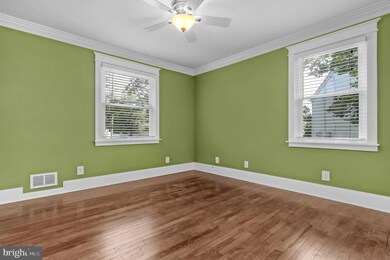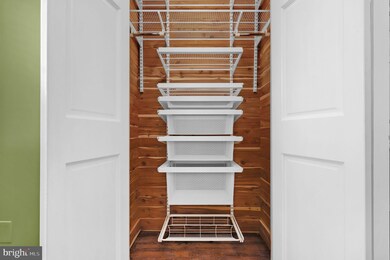
2802 Urbana Dr Silver Spring, MD 20906
Estimated payment $2,462/month
Highlights
- Gourmet Galley Kitchen
- Scenic Views
- Traditional Floor Plan
- Wheaton High School Rated A
- Cape Cod Architecture
- Wood Flooring
About This Home
** OFFER DEADLINE: MON, 07/14 @ 3:00 PM. PLEASE SUBMIT ALL OFFERS BY DEADLINE ** ATTENTION INVESTORS!!! RARE OPPORTUNITY – PRICED WELL BELOW MARKET VALUE, $375,000 IS THE STARTING BID! Bring your tools and your vision to this 4-bedroom, 2-bath, 1,580 sq ft Cape Cod style home, perched on a 7,600+ sq ft lot. This ultimate diamond in the rough is ready for your finishing touches! With numerous updates already completed, including a 200-amp electric panel (2010), 240V power in the workshop, generator-ready switch at the panel, a quartz topped vanity in the lower-level bath and a renovated kitchen with stainless steel appliances, granite counters and updated kitchen cabinets, as well as over and under cabinet lighting. The heavy lifting has already started — but there's still plenty of room to add value and maximize your ROI. Additional features include a 300 sq ft rear addition (1970), which adds major expansion potential, newer windows and hardwood flooring, shop with dedicated power, and rear patio with generator outlet and crawl space & attic. There are 2 bedrooms upstairs and 2 bedrooms on the main level for flexible layout options. But here’s where it gets interesting: the home includes multiple partially finished areas — the perfect canvas for your creativity. This home screams "fix & flip goldmine" to savvy investors. Whether you're looking to renovate and resell, expand and hold, or build sweat equity, this property is a rare chance to buy low and profit big. Properties like this don't last — especially not at this price. Investor interest is already heating up. Submit your strongest offer and turn this opportunity into your next success story. Note: This property is being sold in AS-IS condition. Everything inside and outside of the property conveys and anything to be removed from the property will be at Buyer's expense.
Listing Agent
Bryan Kerrigan
Redfin Corp License #644396 Listed on: 07/09/2025

Home Details
Home Type
- Single Family
Est. Annual Taxes
- $4,624
Year Built
- Built in 1950
Lot Details
- 7,631 Sq Ft Lot
- Wood Fence
- Chain Link Fence
- Back, Front, and Side Yard
- Property is zoned R60
Parking
- On-Street Parking
Home Design
- Cape Cod Architecture
- Fixer Upper
- Unfinished Walls
- Frame Construction
- Shingle Roof
Interior Spaces
- Property has 3 Levels
- Traditional Floor Plan
- Six Panel Doors
- Family Room Off Kitchen
- Scenic Vista Views
- Fire and Smoke Detector
- Basement
Kitchen
- Gourmet Galley Kitchen
- Gas Oven or Range
- Stove
- Built-In Microwave
- Dishwasher
- Stainless Steel Appliances
- Upgraded Countertops
- Disposal
Flooring
- Wood
- Concrete
- Ceramic Tile
Bedrooms and Bathrooms
- Bathtub with Shower
Laundry
- Laundry on lower level
- Front Loading Dryer
- Front Loading Washer
Outdoor Features
- Patio
- Shed
Location
- Suburban Location
Schools
- Weller Road Elementary School
- Wheaton High School
Utilities
- Forced Air Heating and Cooling System
- Natural Gas Water Heater
Community Details
- No Home Owners Association
- Glenmont Village Subdivision
Listing and Financial Details
- Tax Lot 9
- Assessor Parcel Number 161301251408
Map
Home Values in the Area
Average Home Value in this Area
Tax History
| Year | Tax Paid | Tax Assessment Tax Assessment Total Assessment is a certain percentage of the fair market value that is determined by local assessors to be the total taxable value of land and additions on the property. | Land | Improvement |
|---|---|---|---|---|
| 2024 | $4,624 | $344,067 | $0 | $0 |
| 2023 | $5,087 | $325,933 | $0 | $0 |
| 2022 | $2,481 | $307,800 | $162,000 | $145,800 |
| 2021 | $3,183 | $302,933 | $0 | $0 |
| 2020 | $6,193 | $298,067 | $0 | $0 |
| 2019 | $3,010 | $293,200 | $162,000 | $131,200 |
| 2018 | $2,971 | $292,033 | $0 | $0 |
| 2017 | $3,061 | $290,867 | $0 | $0 |
| 2016 | $2,488 | $289,700 | $0 | $0 |
| 2015 | $2,488 | $278,300 | $0 | $0 |
| 2014 | $2,488 | $266,900 | $0 | $0 |
Property History
| Date | Event | Price | Change | Sq Ft Price |
|---|---|---|---|---|
| 07/14/2025 07/14/25 | Pending | -- | -- | -- |
| 07/09/2025 07/09/25 | For Sale | $375,000 | -- | $237 / Sq Ft |
Purchase History
| Date | Type | Sale Price | Title Company |
|---|---|---|---|
| Interfamily Deed Transfer | -- | Accommodation | |
| Deed | -- | -- | |
| Deed | -- | -- | |
| Deed | $445,000 | -- | |
| Deed | $445,000 | -- | |
| Deed | $179,000 | -- |
Mortgage History
| Date | Status | Loan Amount | Loan Type |
|---|---|---|---|
| Open | $238,715 | New Conventional | |
| Closed | $256,000 | New Conventional | |
| Closed | $253,600 | Stand Alone Second | |
| Closed | $252,450 | Stand Alone Second | |
| Closed | $264,299 | FHA | |
| Previous Owner | $89,000 | Purchase Money Mortgage | |
| Previous Owner | $356,000 | Purchase Money Mortgage | |
| Previous Owner | $356,000 | Purchase Money Mortgage | |
| Previous Owner | $250,000 | Stand Alone Refi Refinance Of Original Loan |
Similar Homes in Silver Spring, MD
Source: Bright MLS
MLS Number: MDMC2188148
APN: 13-01251408
- 2816 Denley Place
- 12509 Holdridge Rd
- 2920 Weisman Rd
- 2903 Kingswell Dr
- 12212 Judson Rd
- 3013 Henderson Ave
- 12703 Bluhill Rd
- 3321 Clay St
- 3312 Clay St
- 2509 Mason St
- 2803 Henderson Ave
- 2519 Auden Dr
- 2649 Cory Terrace
- 13003 Hathaway Dr
- 2211 Greenery Ln Unit 103
- 12913 Estelle Rd
- 2200 Greenery Ln Unit 201
- 2202 Greenery Ln Unit 301
- 12016 Claridge Rd
- 2205 Greenery Ln Unit 1049

