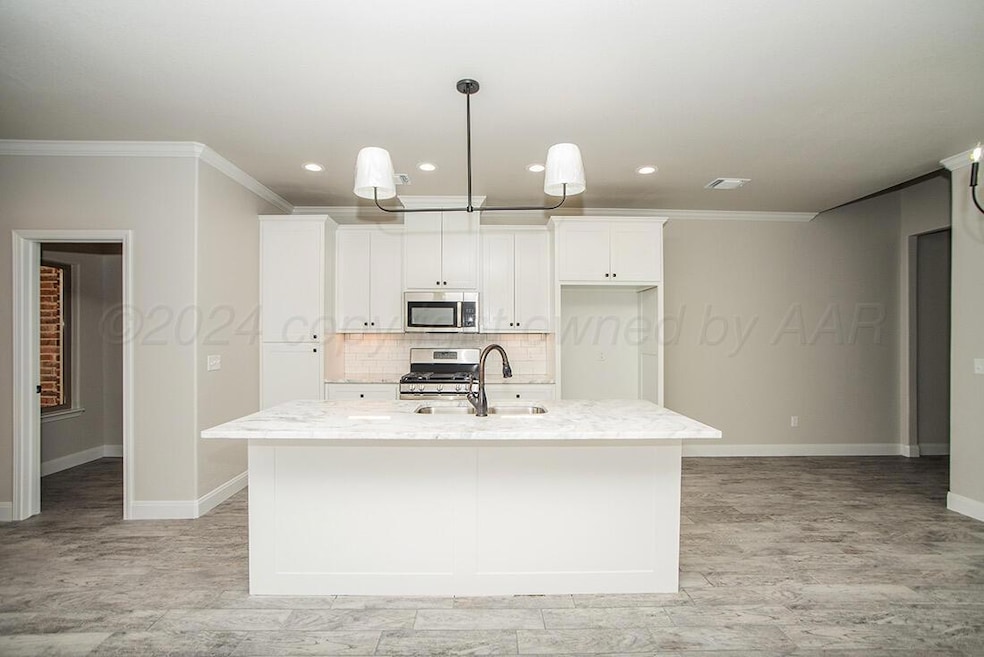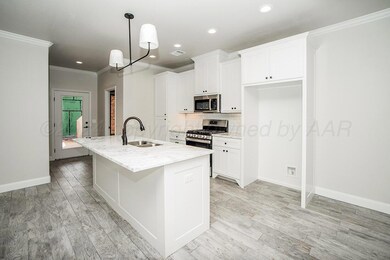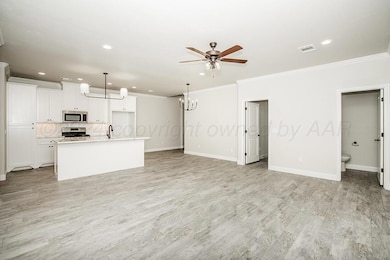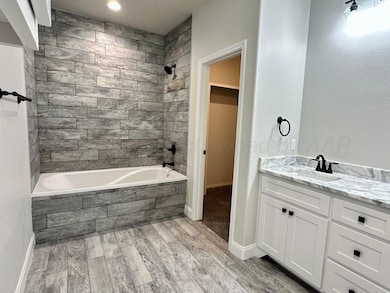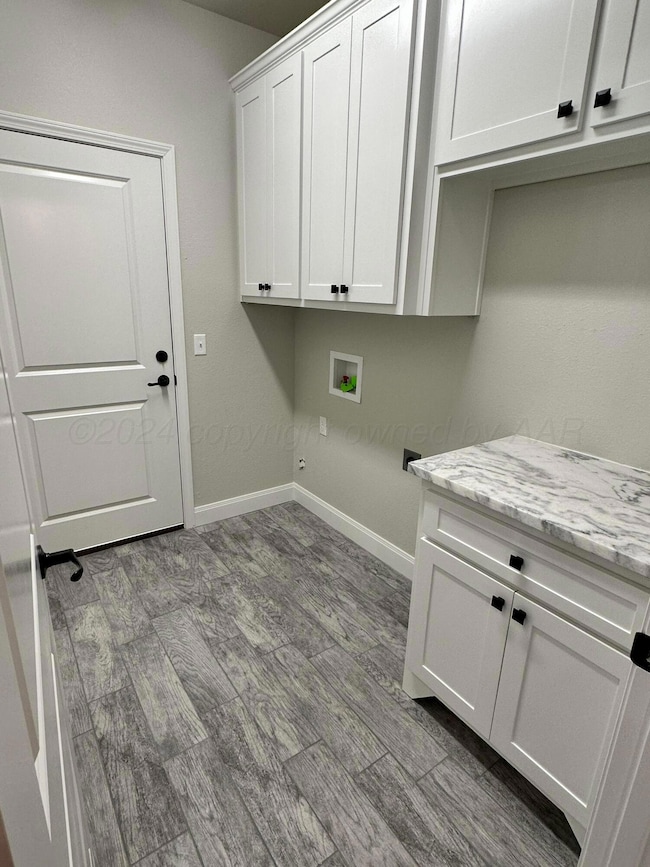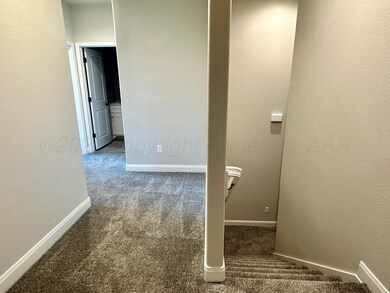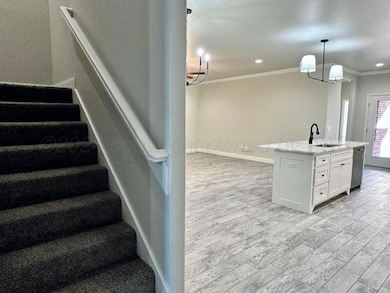NEW CONSTRUCTION
$4K PRICE DROP
2804 Conner Dr Canyon, TX 79015
Estimated payment $1,824/month
Total Views
3,305
3
Beds
2.5
Baths
1,888
Sq Ft
$159
Price per Sq Ft
Highlights
- New Construction
- No HOA
- Brick Veneer
- Reeves-Hinger Elementary School Rated A
- 2 Car Attached Garage
- Surveillance System
About This Home
SELLER OFFERING additional closing cost assistance with reasonable offer.
NEW BUILD townhome in Canyon, Tx. Close to West Texas A&M University. Great Curb Appeal. Features: Open Floor plan, neutral colors all throughout, large tub in bathrooms, walk in closets, covered patio. Great potential home for a family or investment home for college students. Call today for private showing.
Townhouse Details
Home Type
- Townhome
Est. Annual Taxes
- $2,778
Year Built
- Built in 2022 | New Construction
Parking
- 2 Car Attached Garage
- Front Facing Garage
- Garage Door Opener
Home Design
- Brick Veneer
- Slab Foundation
- Composition Roof
Interior Spaces
- 1,888 Sq Ft Home
- 2-Story Property
- Open Floorplan
- Surveillance System
Kitchen
- Range
- Microwave
- Dishwasher
Bedrooms and Bathrooms
- 3 Bedrooms
Utilities
- Central Heating and Cooling System
- Heating System Uses Natural Gas
Community Details
- No Home Owners Association
- Association Phone (806) 236-4003
Listing and Financial Details
- Assessor Parcel Number 114459
Map
Create a Home Valuation Report for This Property
The Home Valuation Report is an in-depth analysis detailing your home's value as well as a comparison with similar homes in the area
Home Values in the Area
Average Home Value in this Area
Tax History
| Year | Tax Paid | Tax Assessment Tax Assessment Total Assessment is a certain percentage of the fair market value that is determined by local assessors to be the total taxable value of land and additions on the property. | Land | Improvement |
|---|---|---|---|---|
| 2024 | $2,778 | $156,594 | $6,970 | $149,624 |
| 2023 | $2,218 | $125,856 | $6,970 | $118,886 |
| 2022 | $11 | $558 | $558 | $0 |
| 2021 | $12 | $540 | $540 | $0 |
| 2020 | $12 | $540 | $540 | $0 |
Source: Public Records
Property History
| Date | Event | Price | Change | Sq Ft Price |
|---|---|---|---|---|
| 06/26/2025 06/26/25 | Price Changed | $299,900 | -1.3% | $159 / Sq Ft |
| 04/01/2025 04/01/25 | For Sale | $303,900 | -- | $161 / Sq Ft |
Source: Amarillo Association of REALTORS®
Source: Amarillo Association of REALTORS®
MLS Number: 25-3093
APN: R-061-9021-0610
Nearby Homes
- 500 Taylor Ln
- 2523 5th Ave
- 9 Hospital 320 Dr
- 409 Thompson Ln
- 2707 10th Ave
- 407 Thompson Ln
- 2605 10th Ave
- 2406 5th Ave
- 3302 Mable Dr
- 2618 13th Ave
- 2011 5th Ave
- 5 Hooper Dr
- 2607 15th Ave
- 1407 26th St
- 2000 3rd Ave
- 2414 14th Ave
- 1707 Hillcrest Dr
- 2 S Hunsley Hills Blvd
- PD Canyon Rv Park Tradewind St
- 1713 Brookhaven Dr
- 2711 5th Ave
- 2711 5th Ave
- 2611 6th Ave
- 2700 3rd Ave
- 203 28th St
- 203 27th St Unit C
- 2522 6th Ave
- 2516 5th Ave
- 2805 Mable Dr Unit 2
- 2805 Mable Dr Unit 5
- 2803 Mable Dr Unit 4
- 105 N 28th St
- 2400 4th Ave
- 2613 16th Ave
- 1908 3rd Ave
- 2614 16th Ave
- 1901 N 2nd Ave
- 1707 8th Ave
- 10 Cottonwood Ln
- 29 Southridge Dr
