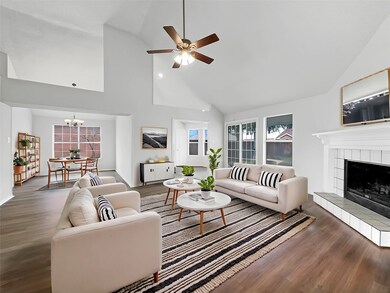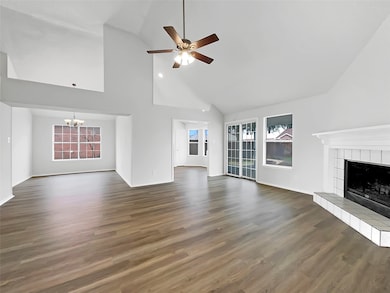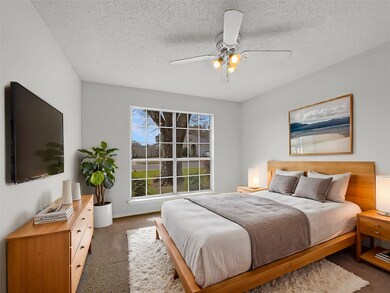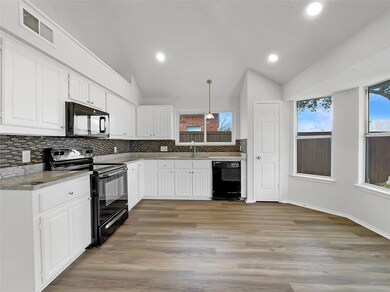
2805 Monthaven Dr Arlington, TX 76001
South West Arlington NeighborhoodEstimated payment $2,377/month
Highlights
- Family Room with Fireplace
- Front Porch
- Patio
- Mansfield Legacy High School Rated A-
- 2 Car Attached Garage
- Ceramic Tile Flooring
About This Home
Welcome to your new oasis! This stunning property features a cozy fireplace, a soothing natural color palette, and a nice backsplash in the kitchen. The primary bathroom boasts a separate tub and shower, double sinks, and good under sink storage. Step outside to a fenced backyard with a covered sitting area, perfect for enjoying the fresh air. With fresh interior and exterior paint, as well as new flooring throughout the home, this space is sure to impress. Don't miss out on this beautifully updated retreat! This home has been virtually staged to illustrate its potential.
Listing Agent
Opendoor Brokerage, LLC Brokerage Phone: 480-462-5392 License #0618409 Listed on: 02/18/2025
Co-Listing Agent
Opendoor Brokerage, LLC Brokerage Phone: 480-462-5392 License #0739973
Open House Schedule
-
Tuesday, July 22, 20258:00 am to 7:00 pm7/22/2025 8:00:00 AM +00:007/22/2025 7:00:00 PM +00:00Agent will not be present at open houseAdd to Calendar
-
Wednesday, July 23, 20258:00 am to 7:00 pm7/23/2025 8:00:00 AM +00:007/23/2025 7:00:00 PM +00:00Agent will not be present at open houseAdd to Calendar
Home Details
Home Type
- Single Family
Est. Annual Taxes
- $6,995
Year Built
- Built in 1989
Lot Details
- 7,200 Sq Ft Lot
- Privacy Fence
- Wood Fence
- Back Yard
Parking
- 2 Car Attached Garage
- Driveway
Home Design
- Brick Exterior Construction
- Slab Foundation
Interior Spaces
- 1,733 Sq Ft Home
- 1-Story Property
- Ceiling Fan
- Wood Burning Fireplace
- Family Room with Fireplace
- 2 Fireplaces
Kitchen
- Microwave
- Dishwasher
Flooring
- Laminate
- Ceramic Tile
- Vinyl Plank
Bedrooms and Bathrooms
- 3 Bedrooms
- 2 Full Bathrooms
Outdoor Features
- Patio
- Front Porch
Schools
- Carol Holt Elementary School
- Mansfield High School
Utilities
- Central Heating and Cooling System
- Heat Pump System
Community Details
- York Meadow Subdivision
Listing and Financial Details
- Legal Lot and Block 28 / 2
- Assessor Parcel Number 06288111
Map
Home Values in the Area
Average Home Value in this Area
Tax History
| Year | Tax Paid | Tax Assessment Tax Assessment Total Assessment is a certain percentage of the fair market value that is determined by local assessors to be the total taxable value of land and additions on the property. | Land | Improvement |
|---|---|---|---|---|
| 2024 | $6,995 | $313,823 | $57,855 | $255,968 |
| 2023 | $7,021 | $313,405 | $57,855 | $255,550 |
| 2022 | $6,065 | $241,354 | $49,590 | $191,764 |
| 2021 | $5,603 | $210,854 | $35,000 | $175,854 |
| 2020 | $5,376 | $212,218 | $35,000 | $177,218 |
| 2019 | $5,064 | $202,638 | $35,000 | $167,638 |
| 2018 | $4,008 | $166,242 | $35,000 | $131,242 |
| 2017 | $4,204 | $160,381 | $25,000 | $135,381 |
| 2016 | $3,821 | $148,259 | $25,000 | $123,259 |
| 2015 | $3,127 | $124,900 | $15,000 | $109,900 |
| 2014 | $3,127 | $124,900 | $15,000 | $109,900 |
Property History
| Date | Event | Price | Change | Sq Ft Price |
|---|---|---|---|---|
| 07/15/2025 07/15/25 | For Sale | $324,000 | 0.0% | $187 / Sq Ft |
| 07/14/2025 07/14/25 | Off Market | -- | -- | -- |
| 06/18/2025 06/18/25 | For Sale | $324,000 | 0.0% | $187 / Sq Ft |
| 06/18/2025 06/18/25 | Off Market | -- | -- | -- |
| 05/27/2025 05/27/25 | Pending | -- | -- | -- |
| 05/15/2025 05/15/25 | Price Changed | $324,000 | -1.5% | $187 / Sq Ft |
| 04/16/2025 04/16/25 | Price Changed | $329,000 | -0.9% | $190 / Sq Ft |
| 03/27/2025 03/27/25 | Price Changed | $332,000 | -1.2% | $192 / Sq Ft |
| 02/18/2025 02/18/25 | For Sale | $336,000 | -- | $194 / Sq Ft |
Purchase History
| Date | Type | Sale Price | Title Company |
|---|---|---|---|
| Warranty Deed | -- | None Listed On Document | |
| Vendors Lien | -- | First American Title Ins Co | |
| Warranty Deed | -- | Alamo Title Company | |
| Vendors Lien | -- | Commonwealth Land Title | |
| Warranty Deed | -- | -- |
Mortgage History
| Date | Status | Loan Amount | Loan Type |
|---|---|---|---|
| Previous Owner | $125,000 | New Conventional | |
| Previous Owner | $115,900 | New Conventional | |
| Previous Owner | $115,938 | FHA | |
| Previous Owner | $114,098 | FHA | |
| Previous Owner | $111,091 | FHA |
Similar Homes in Arlington, TX
Source: North Texas Real Estate Information Systems (NTREIS)
MLS Number: 20848093
APN: 06288111
- 7610 Yorkmeadow Dr
- 2670 Calender Rd
- 3103 Russell Rd
- 2705 S Shady Ln
- 7302 Vicari Dr
- 2800 Long Slope Rd
- 2711 Stonebriar Ct
- 2507 Jacob Way
- 2404 Summer Ct
- 7203 Harris Place
- 2819 Grand Lookout Ln
- 3405 Vista Chase Ct
- 6909 Yellow Hammer Way
- 6907 Yellow Hammer Way
- 2910 Zinfandel Ln
- 3402 Blue Forest Dr
- 7204 Silent Mill Rd
- 3406 Blue Forest Dr
- 6939 Calender Rd
- 2217 Becky Dr
- 7502 Yorkmeadow Dr
- 3003 Russell Rd
- 2810 Grand Lookout Ln
- 6905 Yellow Hammer Way
- 3402 Heathcliff Dr
- 6604 Bluebird Dr
- 2319 Glenmoor Dr
- 2307 Galway Dr
- 1201 W Harris Rd
- 6408 Big Springs Dr
- 839 Thorn Hill Dr
- 836 Thorn Hill Dr
- 1117 Edenbrook Dr
- 1108 Bonanza Ct
- 8200 Summerleaf Dr
- 6209 Meadowmere Ln
- 6400 Rock Springs Dr
- 1413 Piedmont Dr
- 6226 Big Springs Dr
- 6602 Pecanwood Dr






