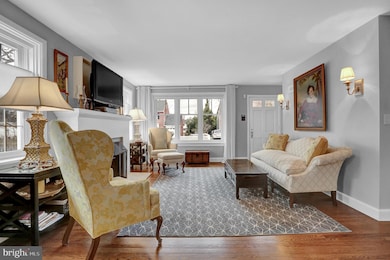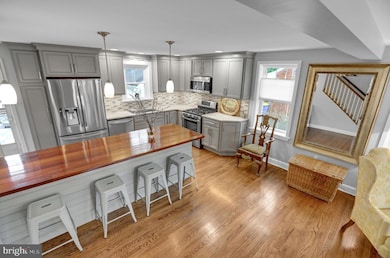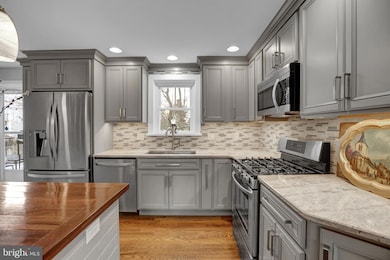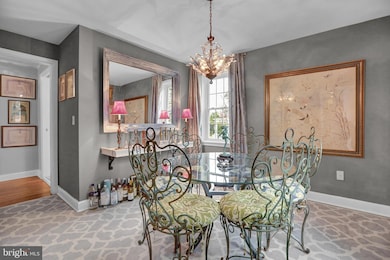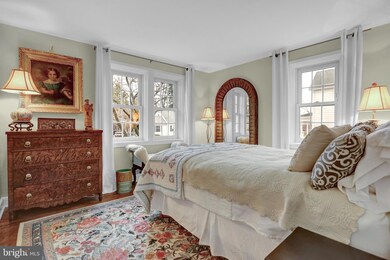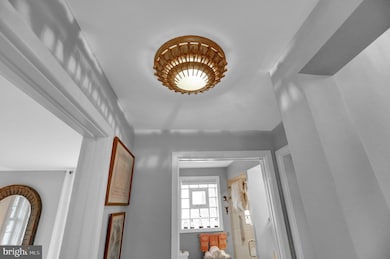
2805 Yale Ave Camp Hill, PA 17011
Estimated payment $3,106/month
Highlights
- Gourmet Kitchen
- Open Floorplan
- Traditional Architecture
- Eisenhower Elementary School Rated A
- Deck
- Wood Flooring
About This Home
Welcome to this exquisite Camp Hill Boro home that was totally renovated in 2016! Boasting 3 bedrooms, 3 full baths ad has been on the Fredrickson Library Tour, The Harrisburg Garden Club and the Penn Cumberland Garde Club tours.
From the moment you walk in, you feel warmth and classic style/design. The showstopper hardwood flooring, textures and thoughtful design throughout make this home unique. You will be sure to pay attention to the quality and detail.
The first floor has the open floorplan yet has a traditional feel to it. It can host those large gatherings with ease from the fantastic design. The gourmet kitchen boasts lots of hidden storage plus offers common sense functionality when cooking-you will be impressed! If you are in need of a bedroom on the first floor-this home has it! The bedroom is a very nice size and the full bath with walk-in shower is an added bonus!
Going upstairs you will find the stately hallway, boasting more hardwood flooring and space. Stepping into one of the bedrooms, that has a double closet and full bath of it's own-bright and cheery even on the dreariest of days! The primary suite is a lovely space to relax and unwind. Offering a sitting area, built-in cabinet, an oversized 11x12 walk-in closet and another spectacular bath with walk-in shower.
The lower level has a family room with built-ins and unfinished area with lots of storage, washer and dryer and more space to do crafts, workshop or little office area.
Now, lets go outside to the exquisite backyard! Going out the backdoor from the kitchen you enter the 16x18 deck which offers an awning and lots of space! The views of the gardens are spectacular and will be so enjoyable, the sounds from the water fountain, birds and nature invite you to take a moment to relax! For ease of keeping the landscape lush, there is an irrigation system! A separate detached one car garage with electricity offers more space and storage if needed.
Schedule your appointment today-it will be worth your time!
Home Details
Home Type
- Single Family
Est. Annual Taxes
- $5,704
Year Built
- Built in 1947 | Remodeled in 2016
Lot Details
- 6,098 Sq Ft Lot
- Vinyl Fence
- Sprinkler System
- Property is in very good condition
- Property is zoned LDR, Low Density Residential
Parking
- 1 Car Detached Garage
- 2 Driveway Spaces
- Front Facing Garage
- Garage Door Opener
Home Design
- Traditional Architecture
- Brick Exterior Construction
- Architectural Shingle Roof
- Vinyl Siding
- Active Radon Mitigation
Interior Spaces
- Property has 2 Levels
- Open Floorplan
- Built-In Features
- Crown Molding
- Ceiling Fan
- Recessed Lighting
- Fireplace Mantel
- Gas Fireplace
- Awning
- <<energyStarQualifiedWindowsToken>>
- Replacement Windows
- Window Treatments
- Family Room
- Living Room
- Formal Dining Room
- Storage Room
Kitchen
- Gourmet Kitchen
- Gas Oven or Range
- <<builtInMicrowave>>
- Dishwasher
- Stainless Steel Appliances
- Upgraded Countertops
- Disposal
Flooring
- Wood
- Carpet
- Ceramic Tile
Bedrooms and Bathrooms
- En-Suite Primary Bedroom
- En-Suite Bathroom
- Walk-In Closet
- Soaking Tub
- <<tubWithShowerToken>>
- Walk-in Shower
Laundry
- Laundry Room
- Dryer
- Washer
Partially Finished Basement
- Basement Fills Entire Space Under The House
- Interior Basement Entry
- Laundry in Basement
Home Security
- Monitored
- Fire and Smoke Detector
Outdoor Features
- Deck
- Water Fountains
- Exterior Lighting
Schools
- Hoover Elementary School
- Camp Hill Middle School
- Camp Hill High School
Utilities
- 90% Forced Air Zoned Heating and Cooling System
- Heat Pump System
- Programmable Thermostat
- 200+ Amp Service
- Natural Gas Water Heater
- Municipal Trash
Community Details
- No Home Owners Association
- Camp Hill Borough Subdivision
Listing and Financial Details
- Tax Lot 133
- Assessor Parcel Number 01-22-0533-055
Map
Home Values in the Area
Average Home Value in this Area
Tax History
| Year | Tax Paid | Tax Assessment Tax Assessment Total Assessment is a certain percentage of the fair market value that is determined by local assessors to be the total taxable value of land and additions on the property. | Land | Improvement |
|---|---|---|---|---|
| 2025 | $5,704 | $220,300 | $42,200 | $178,100 |
| 2024 | $5,446 | $220,300 | $42,200 | $178,100 |
| 2023 | $4,641 | $220,300 | $42,200 | $178,100 |
| 2022 | $5,141 | $220,300 | $42,200 | $178,100 |
| 2021 | $5,007 | $220,300 | $42,200 | $178,100 |
| 2020 | $4,896 | $220,300 | $42,200 | $178,100 |
| 2019 | $4,799 | $220,300 | $42,200 | $178,100 |
| 2018 | $4,697 | $220,300 | $42,200 | $178,100 |
| 2017 | $6,937 | $220,300 | $42,200 | $178,100 |
| 2016 | -- | $155,700 | $42,200 | $113,500 |
| 2015 | -- | $155,700 | $42,200 | $113,500 |
| 2014 | -- | $155,700 | $42,200 | $113,500 |
Property History
| Date | Event | Price | Change | Sq Ft Price |
|---|---|---|---|---|
| 07/11/2025 07/11/25 | Pending | -- | -- | -- |
| 07/06/2025 07/06/25 | For Sale | $475,000 | +186.1% | $214 / Sq Ft |
| 05/04/2016 05/04/16 | Sold | $166,000 | +2.1% | $98 / Sq Ft |
| 03/24/2016 03/24/16 | Pending | -- | -- | -- |
| 03/23/2016 03/23/16 | For Sale | $162,529 | -- | $96 / Sq Ft |
Purchase History
| Date | Type | Sale Price | Title Company |
|---|---|---|---|
| Deed | -- | -- | |
| Interfamily Deed Transfer | -- | None Available | |
| Warranty Deed | $166,000 | None Available |
Mortgage History
| Date | Status | Loan Amount | Loan Type |
|---|---|---|---|
| Open | $236,000 | New Conventional | |
| Closed | $121,500 | New Conventional | |
| Previous Owner | $140,000 | Future Advance Clause Open End Mortgage |
Similar Homes in Camp Hill, PA
Source: Bright MLS
MLS Number: PACB2043958
APN: 01-22-0533-055
- 2717 Market St
- 307 S 24th St
- 3136 Dickinson Ave
- 3005 Market St
- 153 S 32nd St
- 2700 Market St
- 27 N 27th St
- 2622 Walnut St
- 3311 Chestnut St
- 3309 Market St
- 2900 Morningside Dr
- 2935 Morningside Dr
- 2107 Yale Ave
- 3407 Chestnut St
- 2101 Mayfred Ln
- 28 N 20th St
- 24 NORTH N 20th St
- 3437 Market St
- 3529 March Dr
- 101 Linden Dr

