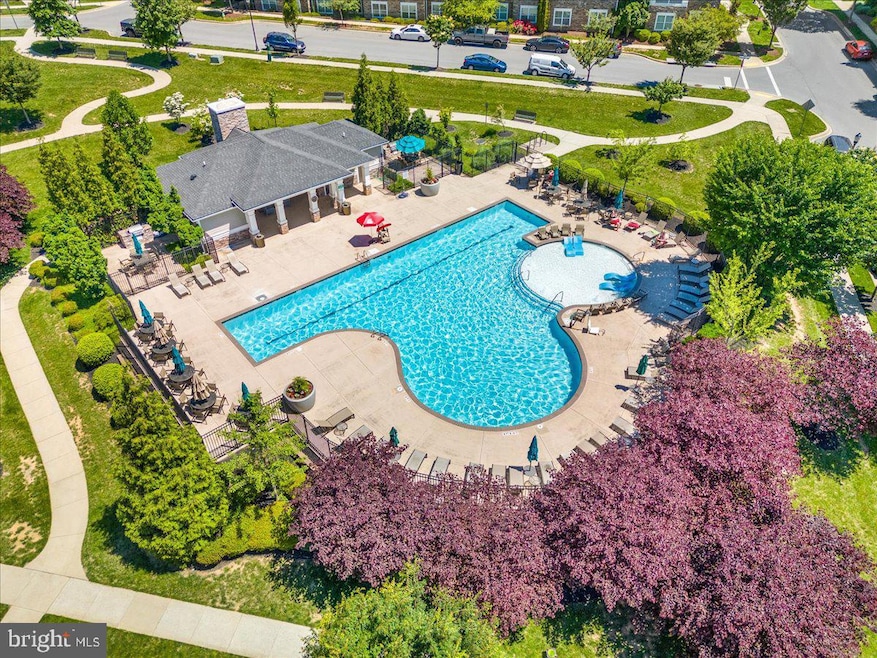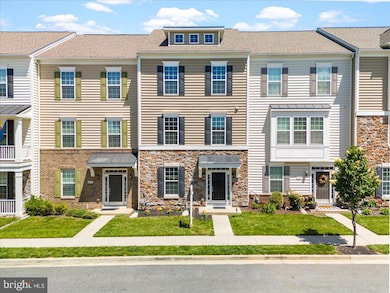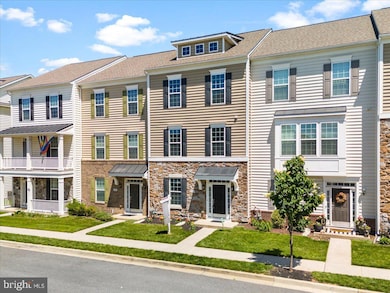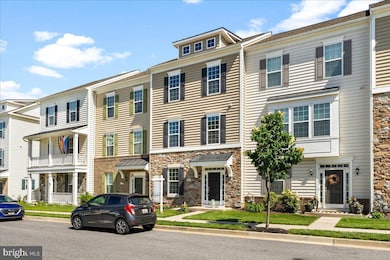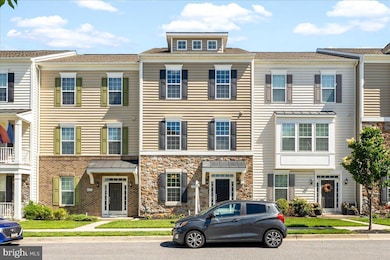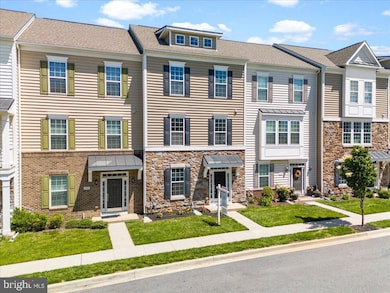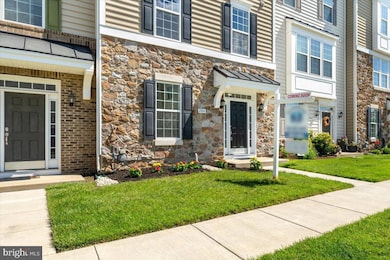
2806 Shearwater Ln Frederick, MD 21701
Wormans Mill NeighborhoodEstimated payment $3,390/month
Highlights
- Eat-In Gourmet Kitchen
- Colonial Architecture
- Wood Flooring
- North Frederick Elementary School Rated A-
- Deck
- Upgraded Countertops
About This Home
Welcome to this exceptional townhome in the desirable Market Square community at Worman's Mill. This stunning three-level residence offers the perfect blend of elegant living space and modern convenience. Throughout the first and second levels, you'll find beautiful solid hardwood floors, complemented by newly installed carpet in all bedrooms for ultimate comfort. The gourmet kitchen is truly impressive, featuring beautiful cabinetry with abundant storage, elegant granite countertops, and an expansive kitchen island with a gas stove for precise cooking. The main level opens to a thoughtfully designed living space that flows seamlessly between the kitchen, dining area, and a private deck overlooking a peaceful treeline with walking path, offering the perfect blend of convenience and natural privacy. The upper level features a stunning primary suite with generous walk-in closet and a luxurious bathroom with dual vanity, large walk-in shower with bench, and separate toilet area. Two additional bedrooms share a well-appointed full bathroom, while the convenient upper-level laundry area. The lower level provides a private fourth bedroom next to another full bathroom, and direct access to the attached 2-car garage and front door. Market Square at Worman's Mill offers exceptional community amenities, including a community park, tot lot, and swimming pool (included in HOA fees). You'll be just steps from these amenities and a mere 5-minute walk or short drive to shopping, One Life Fitness, and restaurants including Black Hog Barbecue, Madrones and many others. Market Square is minutes from downtown Frederick's shopping, restaurants, and walking and biking paths. Commuters will appreciate the convenient access to major routes (US-15, I-70, I-270) for easy travel to the Washington DC metro area, historic Gettysburg, and Catoctin Mountain Park. Don't miss your chance to own this townhome that combines luxury and a great location in a quiet neighborhood in one of Frederick's most sought-after communities!
Open House Schedule
-
Saturday, July 12, 20251:00 to 3:00 pm7/12/2025 1:00:00 PM +00:007/12/2025 3:00:00 PM +00:00Join us at this beautiful Market Square Townhome!!! Enjoy all the amenities including a sparkling community pool at the park only steps away from your front door!!!Add to Calendar
Townhouse Details
Home Type
- Townhome
Est. Annual Taxes
- $6,789
Year Built
- Built in 2016
Lot Details
- 1,760 Sq Ft Lot
- South Facing Home
HOA Fees
- $63 Monthly HOA Fees
Parking
- 2 Car Attached Garage
- Rear-Facing Garage
- On-Street Parking
- Off-Street Parking
Home Design
- Colonial Architecture
- Frame Construction
- Architectural Shingle Roof
- Asphalt Roof
Interior Spaces
- 2,156 Sq Ft Home
- Property has 3 Levels
- Ceiling height of 9 feet or more
- Combination Kitchen and Dining Room
Kitchen
- Eat-In Gourmet Kitchen
- Microwave
- Dishwasher
- Kitchen Island
- Upgraded Countertops
- Disposal
Flooring
- Wood
- Carpet
Bedrooms and Bathrooms
- En-Suite Bathroom
Laundry
- Dryer
- Washer
Accessible Home Design
- Doors swing in
Outdoor Features
- Deck
- Playground
- Rain Gutters
Utilities
- Central Heating and Cooling System
- Vented Exhaust Fan
- 200+ Amp Service
- Natural Gas Water Heater
- Phone Available
- Cable TV Available
Listing and Financial Details
- Tax Lot 399
- Assessor Parcel Number 1102590472
Community Details
Overview
- Association fees include pool(s), snow removal, lawn maintenance
- Market Square HOA
- Built by DAN RYAN HOMES
- Market Square Subdivision
Recreation
- Community Pool
Pet Policy
- No Pets Allowed
Map
Home Values in the Area
Average Home Value in this Area
Tax History
| Year | Tax Paid | Tax Assessment Tax Assessment Total Assessment is a certain percentage of the fair market value that is determined by local assessors to be the total taxable value of land and additions on the property. | Land | Improvement |
|---|---|---|---|---|
| 2024 | $6,813 | $366,933 | $0 | $0 |
| 2023 | $6,269 | $347,067 | $0 | $0 |
| 2022 | $5,894 | $327,200 | $75,000 | $252,200 |
| 2021 | $5,828 | $323,167 | $0 | $0 |
| 2020 | $5,733 | $319,133 | $0 | $0 |
| 2019 | $5,659 | $315,100 | $65,000 | $250,100 |
| 2018 | $5,581 | $307,933 | $0 | $0 |
| 2017 | $5,399 | $315,100 | $0 | $0 |
| 2016 | -- | $32,500 | $0 | $0 |
| 2015 | -- | $32,500 | $0 | $0 |
| 2014 | -- | $32,500 | $0 | $0 |
Property History
| Date | Event | Price | Change | Sq Ft Price |
|---|---|---|---|---|
| 06/27/2025 06/27/25 | Price Changed | $499,900 | -2.9% | $232 / Sq Ft |
| 05/28/2025 05/28/25 | For Sale | $515,000 | 0.0% | $239 / Sq Ft |
| 04/23/2017 04/23/17 | Rented | $2,250 | -6.3% | -- |
| 04/22/2017 04/22/17 | Under Contract | -- | -- | -- |
| 03/15/2017 03/15/17 | For Rent | $2,400 | -- | -- |
Purchase History
| Date | Type | Sale Price | Title Company |
|---|---|---|---|
| Interfamily Deed Transfer | -- | Keystone Title Settlement Se | |
| Deed | $322,362 | Keystone Title Settlement Se |
Mortgage History
| Date | Status | Loan Amount | Loan Type |
|---|---|---|---|
| Previous Owner | $306,244 | New Conventional |
Similar Homes in Frederick, MD
Source: Bright MLS
MLS Number: MDFR2064214
APN: 02-590472
- 2719 Osprey Way S
- 2620 Egret Way
- 100 Spring Bank Way
- 108 Spring Bank Way
- 110 Spring Bank Way
- 104 Spring Bank Way
- 202A Mill Pond Rd
- 2641 S Everly Dr
- 1801 Noblewood Ct
- 2628 N N Everly Dr Unit 5 5
- 94 Wormans Mill Ct
- 905 Halleck Dr
- 823 Dunbrooke Ct
- 1797 Valleyside Dr
- 2594 Bear Den Rd
- 1818 Meadowgrove Ln
- 1798 Amber Ct
- 952 Jubal Way
- 2605 Caulfield Ct
- 2613 Caulfield Ct
- 2907 Osprey Way
- 2928 Osprey Way
- 2721 Egret Way
- 300 Cormorant Place
- 550 Stanton St
- 905 Halleck Dr
- 1721 Springhouse Ct
- 1819 Rocky Glen Dr
- 925 Jubal Way
- 2470 Merchant St
- 7419 Hayward Rd
- 119 Fairfield Dr
- 8104 Broadview Dr
- 2541 Mill Race Rd
- 1415 Trafalgar Ln
- 1430 Wheyfield Dr
- 8202 Blue Heron Dr Unit 2C
- 8278 Waterside Ct
- 137 Fieldstone Ct
- 995 Heather Ridge Dr Unit L
