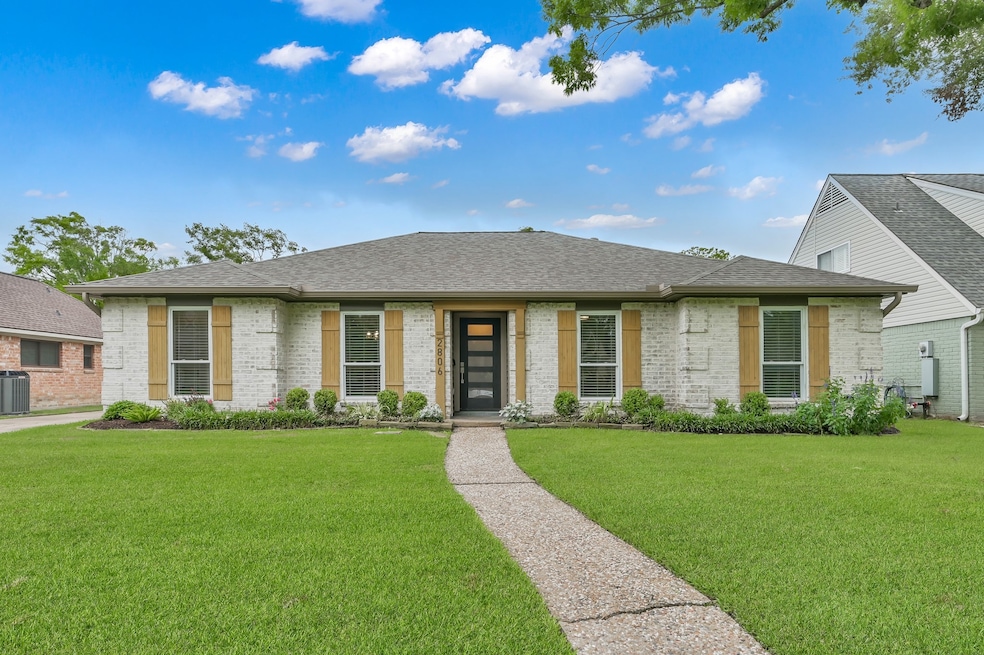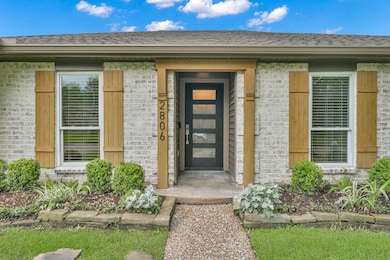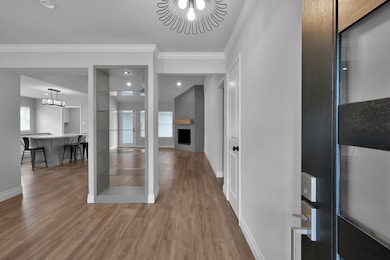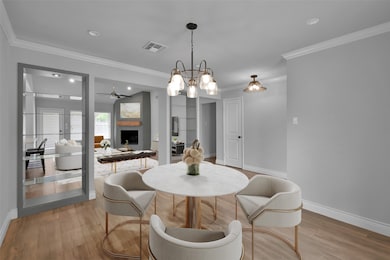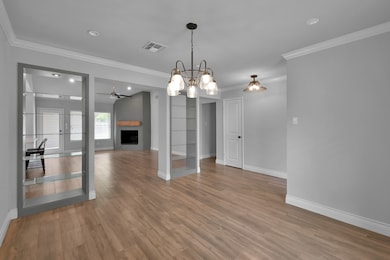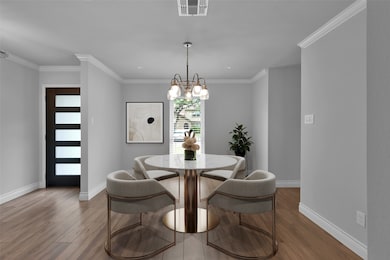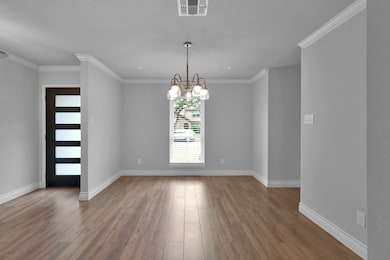
2806 Triway Ln Houston, TX 77043
Spring Shadows NeighborhoodEstimated payment $3,825/month
Highlights
- Contemporary Architecture
- Walk-In Pantry
- Family Room Off Kitchen
- Quartz Countertops
- 2 Car Detached Garage
- Cul-De-Sac
About This Home
This beautifully redesigned home in sought-after Spring Shadows blends charm, style, and comfort in every detail. Enjoy a chef-worthy kitchen with quartz countertops, soft-close all-plywood cabinets, 36” Bosch induction cooktop, dry bar with wine cooler, and huge walk-in pantry. The open layout flows into a vaulted family room and spacious breakfast bar—perfect for gatherings. The serene primary suite features a California-style walk-in closet and spa-inspired bath with soaking tub, dual vanities, and separate shower. Additional updates include German Schmear brick exterior with cedar shutters, PEX piping, Low-E windows, designer lighting & fixtures, fresh paint, new carpet in secondary bedrooms, and stylish wood-look tile throughout. The backyard is an entertainer’s dream with pet-friendly turf, landscape lighting, & custom pergola-covered patio for al fresco dining—and a cozy corner just waiting for a firepit. Minutes from CityCentre, Memorial City, & Beltway 8. Never flooded!
Home Details
Home Type
- Single Family
Est. Annual Taxes
- $11,753
Year Built
- Built in 1970
Lot Details
- 7,700 Sq Ft Lot
- Cul-De-Sac
HOA Fees
- $29 Monthly HOA Fees
Parking
- 2 Car Detached Garage
Home Design
- Contemporary Architecture
- Traditional Architecture
- Brick Exterior Construction
- Slab Foundation
- Composition Roof
- Cement Siding
Interior Spaces
- 2,076 Sq Ft Home
- 1-Story Property
- Wood Burning Fireplace
- Entrance Foyer
- Family Room Off Kitchen
- Living Room
- Dining Room
- Open Floorplan
- Utility Room
- Washer and Gas Dryer Hookup
Kitchen
- Breakfast Bar
- Walk-In Pantry
- Electric Oven
- Electric Cooktop
- Microwave
- Dishwasher
- Kitchen Island
- Quartz Countertops
- Pots and Pans Drawers
- Self-Closing Drawers and Cabinet Doors
- Disposal
Bedrooms and Bathrooms
- 4 Bedrooms
- 2 Full Bathrooms
- Double Vanity
- Soaking Tub
- Bathtub with Shower
- Separate Shower
Eco-Friendly Details
- Energy-Efficient Windows with Low Emissivity
- Energy-Efficient Lighting
- Energy-Efficient Insulation
- Energy-Efficient Thermostat
Schools
- Terrace Elementary School
- Spring Oaks Middle School
- Spring Woods High School
Utilities
- Central Heating and Cooling System
- Heating System Uses Gas
- Programmable Thermostat
Community Details
- Spring Shadows Civic Association, Phone Number (713) 460-1718
- Spring Shadows Sec 09 R/P Subdivision
Map
Home Values in the Area
Average Home Value in this Area
Tax History
| Year | Tax Paid | Tax Assessment Tax Assessment Total Assessment is a certain percentage of the fair market value that is determined by local assessors to be the total taxable value of land and additions on the property. | Land | Improvement |
|---|---|---|---|---|
| 2024 | $7,918 | $510,053 | $207,900 | $302,153 |
| 2023 | $7,918 | $535,214 | $207,900 | $327,314 |
| 2022 | $10,478 | $471,922 | $192,500 | $279,422 |
| 2021 | $9,539 | $390,704 | $154,000 | $236,704 |
| 2020 | $7,282 | $279,491 | $154,000 | $125,491 |
| 2019 | $7,062 | $259,822 | $154,000 | $105,822 |
| 2018 | $2,887 | $252,818 | $154,000 | $98,818 |
| 2017 | $6,301 | $240,841 | $115,500 | $125,341 |
| 2016 | $4,897 | $240,841 | $115,500 | $125,341 |
| 2015 | $276 | $240,841 | $115,500 | $125,341 |
| 2014 | $276 | $183,283 | $77,000 | $106,283 |
Property History
| Date | Event | Price | Change | Sq Ft Price |
|---|---|---|---|---|
| 05/12/2025 05/12/25 | For Sale | $510,000 | +15.9% | $246 / Sq Ft |
| 08/31/2020 08/31/20 | Sold | -- | -- | -- |
| 08/01/2020 08/01/20 | Pending | -- | -- | -- |
| 07/24/2020 07/24/20 | For Sale | $439,900 | -- | $212 / Sq Ft |
Purchase History
| Date | Type | Sale Price | Title Company |
|---|---|---|---|
| Vendors Lien | -- | Select Title Llc | |
| Warranty Deed | -- | Select Title Llc | |
| Gift Deed | -- | Attorney | |
| Deed Of Distribution | -- | Attorney |
Mortgage History
| Date | Status | Loan Amount | Loan Type |
|---|---|---|---|
| Open | $420,755 | New Conventional |
Similar Homes in Houston, TX
Source: Houston Association of REALTORS®
MLS Number: 35724443
APN: 1013870000017
- 2802 Bernadette Ln
- 2823 Stetson Ln
- 2830 Triway Ln
- 2735 Triway Ln
- 2830 Bernadette Ln
- 2902 Triway Ln
- 2826 Durban Dr
- 10310 Helmsdale St
- 2906 Riata Ln
- 2910 Riata Ln
- 2923 Laurel Mill Way
- 2827 Fontana Dr
- 2934 Kevin Ln
- 2814 Shadowdale Dr
- 3003 Bernadette Ln
- 2675 Gessner Dr
- 3002 Durban Dr
- 3007 Riata Ln
- 2831 Shadowdale Dr
- 3022 Triway Ln
- 2907 Fontana Dr
- 2677 Gessner Rd Unit 202
- 2908 Gessner Rd
- 10100 Kempwood Dr
- 10105 Kempwood Dr
- 3021 Teague Rd
- 10221 Centrepark Dr
- 10604 Enclave Springs Ct
- 10426 Alcott Dr
- 10010 Kempwood Dr
- 9999 Kempwood Dr
- 2410 Manila Ln
- 3115 Planters Peak Dr
- 9910 Spring Shadows Park Cir
- 10416 Hammerly Blvd Unit 45
- 2530 Bandelier Dr
- 10066 Emnora Ln
- 10526 Hammerly Blvd Unit 246
- 2206 Shadowdale Dr
- 10800 Clay Rd
