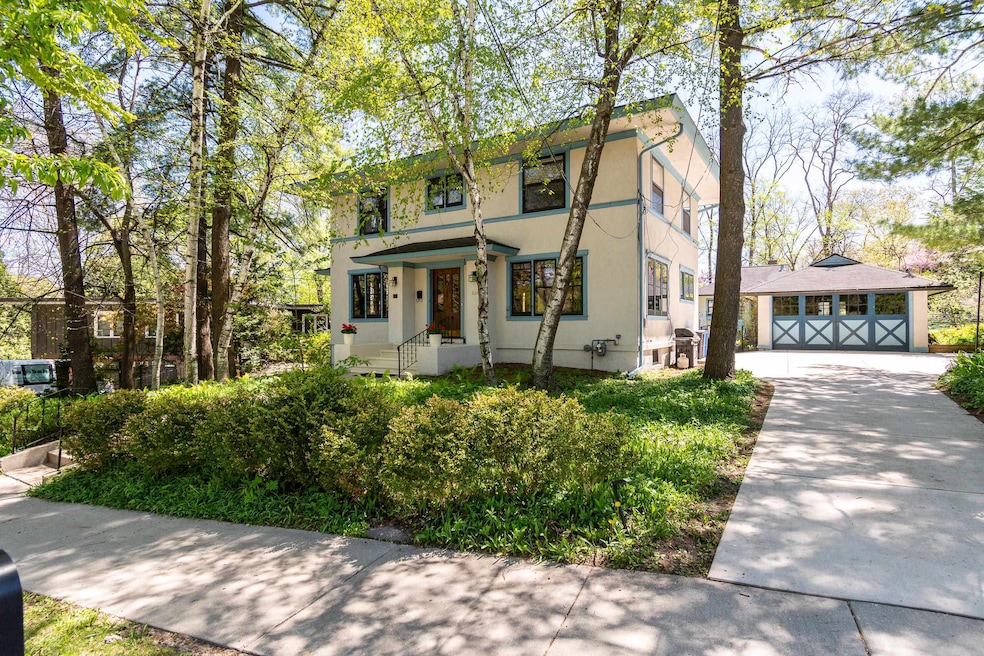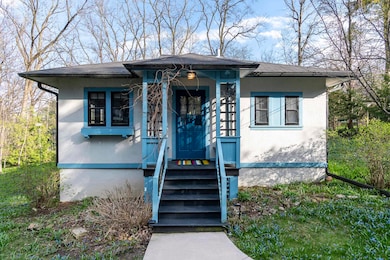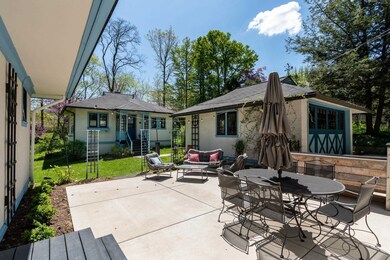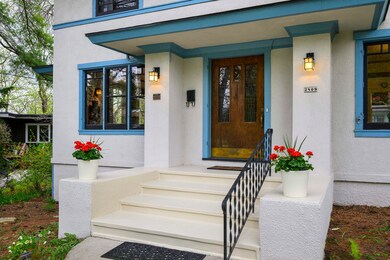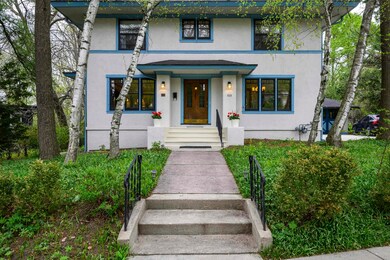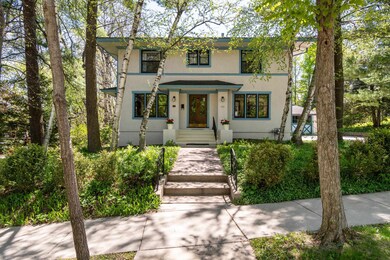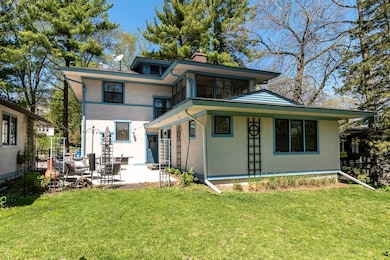
2809 Columbia Rd Madison, WI 53705
Shorewood Hill NeighborhoodEstimated payment $11,227/month
Highlights
- Second Kitchen
- Sauna
- Wood Flooring
- Shorewood Hills Elementary School Rated A
- Craftsman Architecture
- Den
About This Home
Have to see to appreciate! Rare & amazing opportunity w/Guest House in heart of village-blends classic character w/modern updates. ML features primary suite + 2 full baths, cozy den/office, lg great room w/FP, + bright DR perfect for gatherings. Adorable, updated kitchen offers functionality + style. UL w/4 beds, full bath + delightful 3-season room. LL adds flexibility w/rec room, exercise area, laundry. One of the home’s standout features is backyard guest house, offering living area, bed, bath, kitchen, + unfinished LL. Whether used for income producing Airbnb, guests, office, or studio space, it provides endless possibilities. Outdoor living w/lovely back patio surrounded by an array of vibrant plants. 659 sq ft. - guest house & 154 sq ft. sunroom not included in total sqft.
Home Details
Home Type
- Single Family
Est. Annual Taxes
- $20,147
Year Built
- Built in 1916
Lot Details
- 0.43 Acre Lot
- Fenced Yard
Home Design
- Craftsman Architecture
- Stucco Exterior
Interior Spaces
- 2-Story Property
- Gas Fireplace
- Den
- Sauna
- Home Gym
- Wood Flooring
- Partially Finished Basement
- Basement Fills Entire Space Under The House
- Walkup Attic
Kitchen
- Second Kitchen
- Oven or Range
- Microwave
- Dishwasher
- Kitchen Island
Bedrooms and Bathrooms
- 5 Bedrooms
- 3 Full Bathrooms
- Bathtub
- Walk-in Shower
Laundry
- Dryer
- Washer
Parking
- 2 Car Detached Garage
- Electric Vehicle Home Charger
Schools
- Shorewood Elementary School
- Hamilton Middle School
- West High School
Utilities
- Forced Air Cooling System
- Radiant Heating System
- Water Softener
Additional Features
- Patio
- Property is near a bus stop
Community Details
- Shorewood Hills Subdivision
Map
Home Values in the Area
Average Home Value in this Area
Tax History
| Year | Tax Paid | Tax Assessment Tax Assessment Total Assessment is a certain percentage of the fair market value that is determined by local assessors to be the total taxable value of land and additions on the property. | Land | Improvement |
|---|---|---|---|---|
| 2024 | $20,146 | $1,060,000 | $458,500 | $601,500 |
| 2023 | $19,485 | $1,060,000 | $458,500 | $601,500 |
| 2021 | $15,401 | $737,900 | $332,500 | $405,400 |
| 2020 | $12,888 | $635,400 | $332,500 | $302,900 |
| 2019 | $12,678 | $635,400 | $332,500 | $302,900 |
| 2018 | $12,148 | $635,400 | $332,500 | $302,900 |
| 2017 | $12,605 | $635,400 | $332,500 | $302,900 |
| 2016 | $11,582 | $533,732 | $290,209 | $243,523 |
| 2015 | $11,457 | $533,732 | $290,209 | $243,523 |
| 2014 | $11,309 | $533,732 | $290,209 | $243,523 |
| 2013 | $10,896 | $533,732 | $290,209 | $243,523 |
Property History
| Date | Event | Price | Change | Sq Ft Price |
|---|---|---|---|---|
| 06/12/2025 06/12/25 | Price Changed | $1,799,000 | -2.8% | $532 / Sq Ft |
| 05/02/2025 05/02/25 | For Sale | $1,850,000 | 0.0% | $547 / Sq Ft |
| 04/29/2025 04/29/25 | Off Market | $1,850,000 | -- | -- |
| 04/28/2025 04/28/25 | For Sale | $1,850,000 | +196.0% | $547 / Sq Ft |
| 07/15/2013 07/15/13 | Sold | $625,000 | +4.2% | $294 / Sq Ft |
| 05/17/2013 05/17/13 | Pending | -- | -- | -- |
| 05/15/2013 05/15/13 | For Sale | $600,000 | -- | $282 / Sq Ft |
Purchase History
| Date | Type | Sale Price | Title Company |
|---|---|---|---|
| Deed | $625,000 | None Available | |
| Interfamily Deed Transfer | -- | None Available |
Mortgage History
| Date | Status | Loan Amount | Loan Type |
|---|---|---|---|
| Open | $249,999 | Credit Line Revolving | |
| Closed | $327,000 | New Conventional | |
| Closed | $200,000 | New Conventional | |
| Closed | $217,500 | New Conventional | |
| Closed | $270,000 | New Conventional | |
| Closed | $150,000 | Credit Line Revolving | |
| Closed | $60,000 | Unknown | |
| Closed | $417,000 | Adjustable Rate Mortgage/ARM | |
| Previous Owner | $40,000 | Credit Line Revolving |
Similar Homes in Madison, WI
Source: South Central Wisconsin Multiple Listing Service
MLS Number: 1998522
APN: 0709-163-1667-5
- 1206 Sweetbriar Rd
- 1226 Wellesley Rd
- 923 Swarthmore Ct
- 1127 Edgehill Dr
- 2818 Marshall Ct
- 3526 Lucia Crest
- 3549 Lake Mendota Dr
- 612 N Midvale Blvd
- 688 N Midvale Blvd Unit 201
- 2707 Mason St
- 3553 Heather Crest
- 590 N Midvale Blvd
- 2813 Regent St
- 20 Grand Ave
- 2305 Kendall Ave
- 201 N Owen Dr
- 3914 Priscilla Ln
- 334 N Allen St Unit 5
- 340 N Allen St Unit 18
- 332 N Allen St Unit 2
- 2901 University Ave
- 3007 University Ave
- 2725 Marshall Ct
- 2715 Marshall Ct
- 3326 University Ave
- 715 Hill St Unit 302
- 2941 Harvey St
- 2721 Lynn Terrace Unit 2721 Lynn Terrace
- 3205 Stevens St
- 2585 University Ave
- 409 Palomino Ln Unit 1B
- 2551 University Ave Unit 2
- 2551 University Ave Unit 1
- 309 Palomino Ln Unit 2
- 2308 University Ave
- 4200 University Ave
- 2302 University Ave
- 2355 University Ave
- 2206 University Ave
- 305 N Midvale Blvd Unit C
