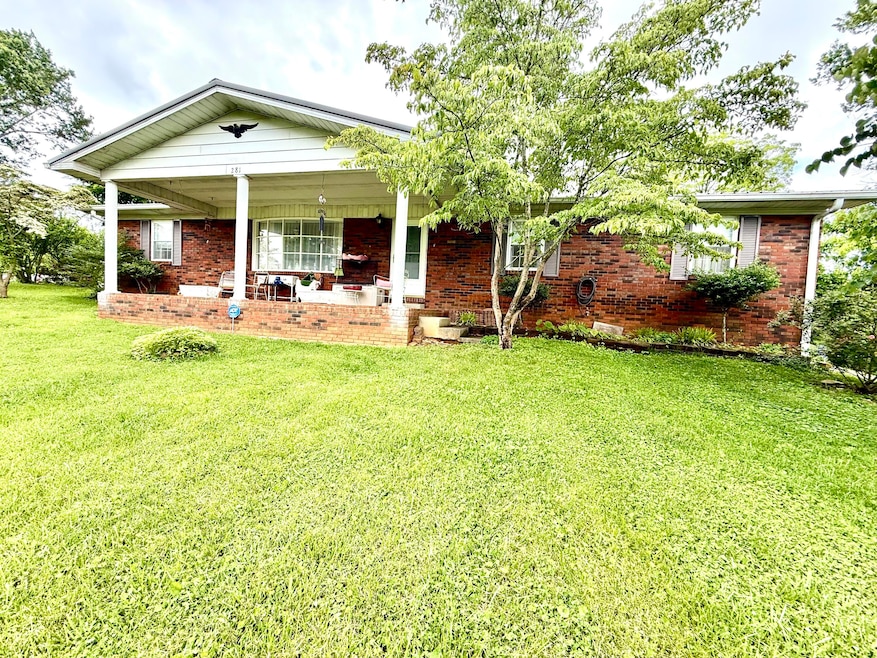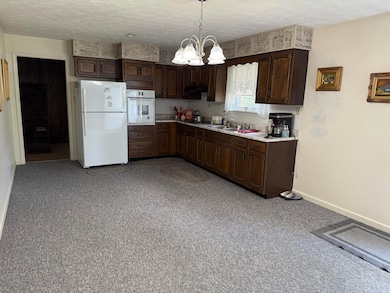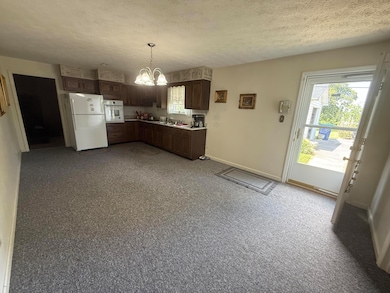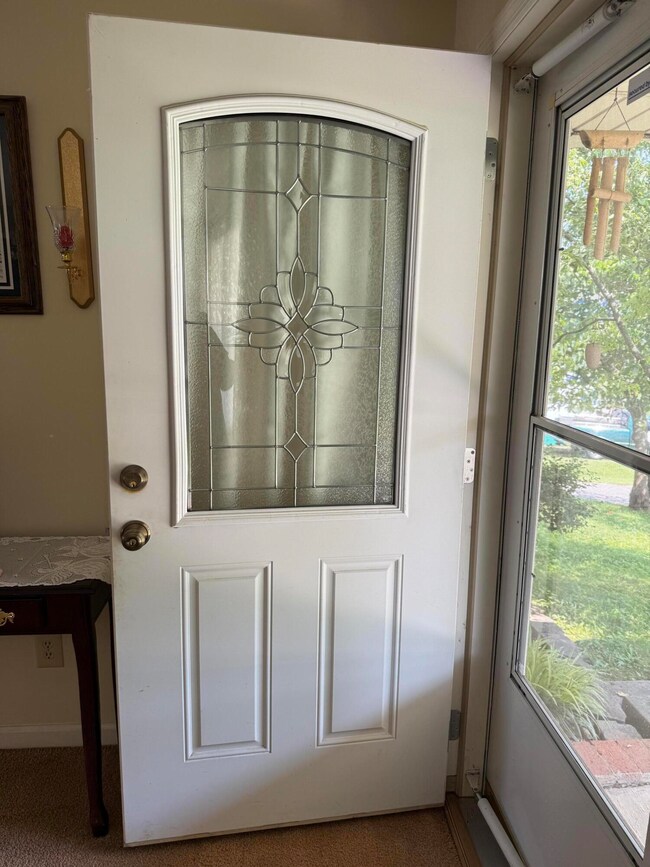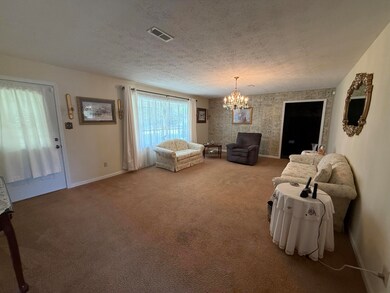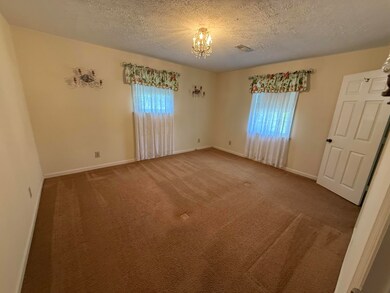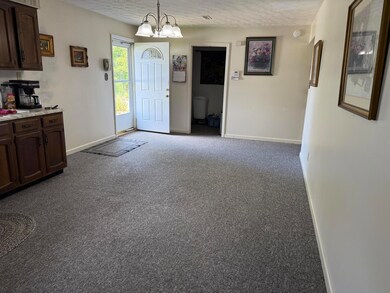
281 Garrett St Ferguson, KY 42533
Estimated payment $1,071/month
Highlights
- Ranch Style House
- Home Office
- Eat-In Kitchen
- Neighborhood Views
- Porch
- Brick Veneer
About This Home
Charming Brick Home in a Great Neighborhood! Welcome to this well-maintained 3-bedroom brick home nestled in a desirable, family-friendly neighborhood. Situated on a spacious lot, the property features a beautifully manicured lawn, perfect for outdoor activities and gardening. Step inside to find an oversized kitchen ideal for cooking and entertaining, living room, and a separate den offering flexible space for relaxing or working from home. The large primary bedroom provides a peaceful retreat, while the additional bedrooms are perfect for family, guests, or a home office. French doors open from the living area to a private patio, making indoor-outdoor living a breeze. The property also includes a detached garage, a separate storage building, and plenty of driveway parking. An estate being sold as is. Don't miss this opportunity to own a solid brick home in a fantastic location!
Listing Agent
Premier Properties of Lake Cumberland, Inc. License #287944 Listed on: 05/29/2025
Home Details
Home Type
- Single Family
Est. Annual Taxes
- $545
Year Built
- Built in 1979
Lot Details
- 0.45 Acre Lot
- Wood Fence
- Wire Fence
Parking
- 1 Car Garage
- Garage Door Opener
- Driveway
Home Design
- Ranch Style House
- Brick Veneer
- Block Foundation
- Metal Roof
Interior Spaces
- 1,827 Sq Ft Home
- Living Room
- Home Office
- Carpet
- Neighborhood Views
- Crawl Space
- Storm Doors
Kitchen
- Eat-In Kitchen
- Oven
Bedrooms and Bathrooms
- 3 Bedrooms
- 1 Full Bathroom
Laundry
- Laundry on main level
- Dryer
- Washer
Outdoor Features
- Porch
Schools
- Hopkins Elementary School
- Meece Middle School
- Somerset High School
Utilities
- Cooling Available
- Heat Pump System
Community Details
- Rural Subdivision
Listing and Financial Details
- Assessor Parcel Number 061-6-3-63
Map
Home Values in the Area
Average Home Value in this Area
Tax History
| Year | Tax Paid | Tax Assessment Tax Assessment Total Assessment is a certain percentage of the fair market value that is determined by local assessors to be the total taxable value of land and additions on the property. | Land | Improvement |
|---|---|---|---|---|
| 2024 | $545 | $120,000 | $120,000 | $0 |
| 2023 | $573 | $120,000 | $120,000 | $0 |
| 2022 | $312 | $80,000 | $80,000 | $0 |
| 2021 | $325 | $80,000 | $80,000 | $0 |
| 2020 | $337 | $80,000 | $80,000 | $0 |
| 2019 | $348 | $80,000 | $80,000 | $0 |
| 2018 | $357 | $80,000 | $80,000 | $0 |
| 2017 | $350 | $80,000 | $80,000 | $0 |
| 2016 | $356 | $80,000 | $80,000 | $0 |
| 2015 | $348 | $80,000 | $80,000 | $0 |
| 2014 | $345 | $80,000 | $80,000 | $0 |
Property History
| Date | Event | Price | Change | Sq Ft Price |
|---|---|---|---|---|
| 07/25/2025 07/25/25 | Price Changed | $189,900 | -2.6% | $104 / Sq Ft |
| 06/27/2025 06/27/25 | Price Changed | $194,900 | -2.5% | $107 / Sq Ft |
| 05/29/2025 05/29/25 | For Sale | $199,900 | -- | $109 / Sq Ft |
Similar Homes in the area
Source: ImagineMLS (Bluegrass REALTORS®)
MLS Number: 25011203
APN: 061-6-3-63
- 227 Jacksboro St
- 223 Jacksboro St
- 213 Waddle St
- 134 Jacksboro St
- 804 Nixon St
- 607 Panarama Dr
- 105 Railroad Dr
- 9,10,11,12 Union St
- Lot 8 Lakemere Dr
- Lot 5 Wayman's Way
- 105 White St
- 1695 S Highway 27
- 1084 S Highway 27
- 303 S Norfleet Dr
- 509 Haley St
- 526 S Main St
- 101 Early Ave
- 799 S Highway 27
- 400 Oak Hill Rd
- 300 Washington Dr
- 200 Jacksboro St
- 1155 Kentucky 3057 Unit C4
- 11 Midland Meadow
- 113 College St
- 406 N Main St
- 323 Randolph St
- 198 Fairway Ln Unit B
- B2 Nasim Way Unit 10
- 50 Faith Ct
- 386 Parkers Mill Way
- 1633 Kentucky 1247 Unit B
- 1633 Kentucky 1247 Unit A
- 1611 Kentucky 1247 Unit C
- 1611 Kentucky 1247 Unit B
- 1611 Kentucky 1247 Unit A
- 1613 Kentucky 1247 Unit B
- 15 Melrose Dr Unit 15 Melrose Drive #7
- 88 Saint Annes Ct
- 5340 Beechwood Dr Unit 2
- 81 Lee's Ford Dock Rd Unit 8
