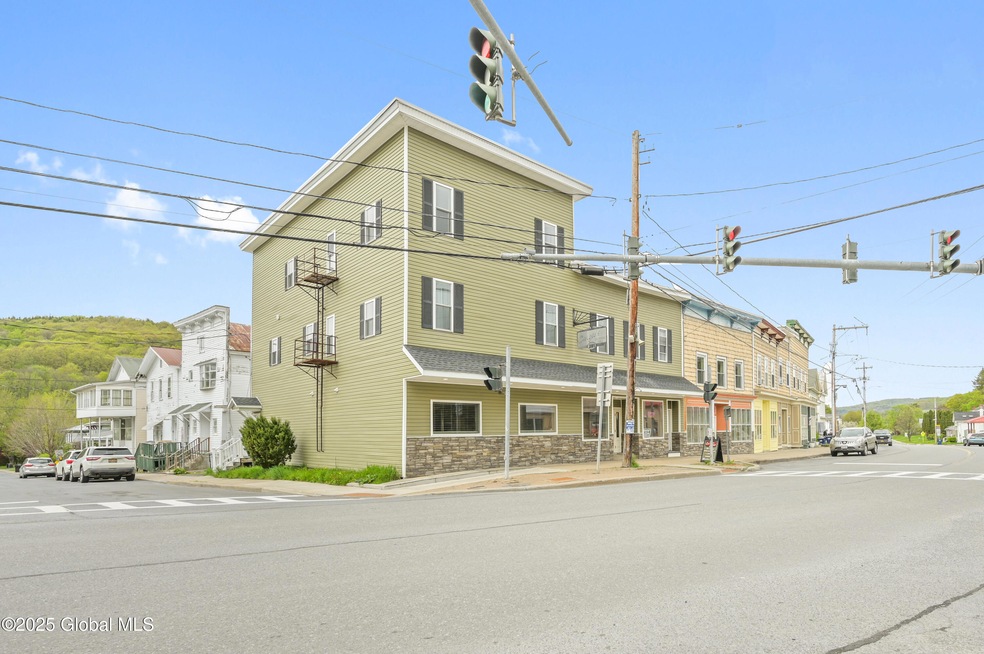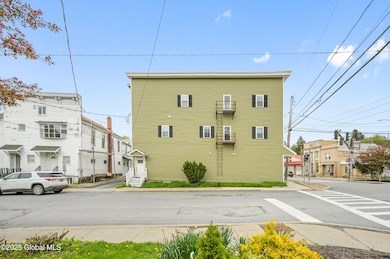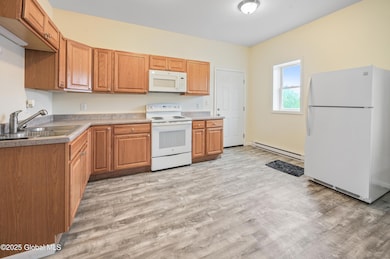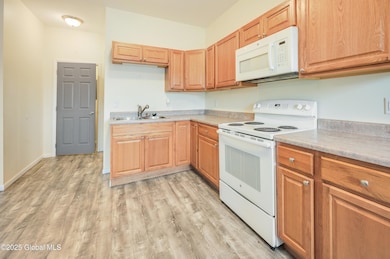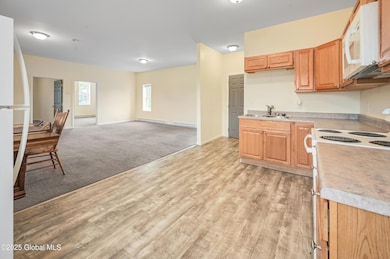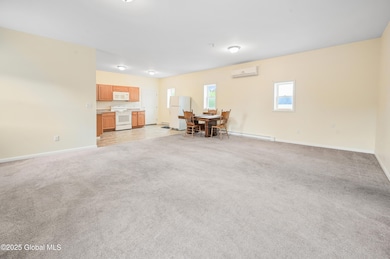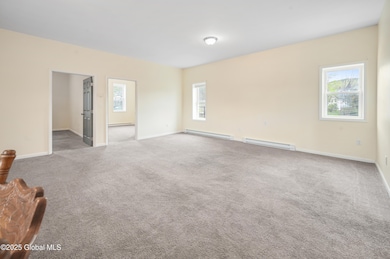281 Main St Unit 5 Richmondville, NY 12149
2
Beds
1
Bath
1,350
Sq Ft
1890
Built
Highlights
- Downtown View
- Eat-In Kitchen
- Living Room
- No HOA
- Cooling Available
- Baseboard Heating
About This Home
Beautiful spacious 3rd fl walk-up with natural light, high ceilings and AC heat pump. Open floor plan with oak eat-in kitchen. A beautiful clean unit!
Richmondville Power.
Property Details
Home Type
- Apartment
Est. Annual Taxes
- $5,230
Year Built
- Built in 1890 | Remodeled
Home Design
- Vinyl Siding
Interior Spaces
- 1,350 Sq Ft Home
- Insulated Windows
- Living Room
- Downtown Views
Kitchen
- Eat-In Kitchen
- Range<<rangeHoodToken>>
- <<microwave>>
Flooring
- Carpet
- Laminate
Bedrooms and Bathrooms
- 2 Bedrooms
- 1 Full Bathroom
Home Security
- Carbon Monoxide Detectors
- Fire and Smoke Detector
- Fire Escape
Parking
- 2 Parking Spaces
- Off-Street Parking
Utilities
- Cooling Available
- Heat Pump System
- Baseboard Heating
- Electric Baseboard Heater
- 100 Amp Service
- High Speed Internet
- Cable TV Available
Community Details
- No Home Owners Association
Listing and Financial Details
- Tenant pays for heat, hot water, internet, sewer, water, cable TV, electricity
- The owner pays for trash collection
- Assessor Parcel Number 434001 78.19-1-12
Map
Source: Global MLS
MLS Number: 202517643
APN: 434001-078-019-0001-012-000-0000
Nearby Homes
- 107 Holmes St
- 273 Main St
- 261 Summit St
- 261 Main St
- 122 Roberts St
- 1065 Brooker Hollow Rd
- 138 W Main St
- L114 Ploss Rd
- L7 Harroway Rd
- 929 Brooker Hollow Rd
- 297 Podpadic Rd
- L10.23 Podpadic Rd
- 464 Harroway Rd
- 594 Gott Rd
- L20 Winegard Rd
- L15.2 Cross Hill Rd
- 111 Lockwood Rd
- 136 Beards Hollow Rd
- L6 Patrick Rd
- L5 Patrick Rd
- 274 Main St Unit 4
- 835 W Fulton Rd
- 38 Lake St
- 3 Prospect St
- 1452 Huntersland Rd
- 3 Fernleigh Dr
- 152 Kukenberger
- 24 Leatherstocking St
- 24 Leatherstocking St
- 12 Linden Ave
- 44 Webster St Unit A
- 60 Center St
- 228 Staab Rd
- 2820 Ny-28 Unit 2
- 251 Lake Shore Dr N Unit 2
- 189 Lee Dr Unit LVP2
- 133 Cliffside Cir
- 133 Cliffside Cir
- 102 Holiday Ln Unit 2
- 156 Silliman Cove
