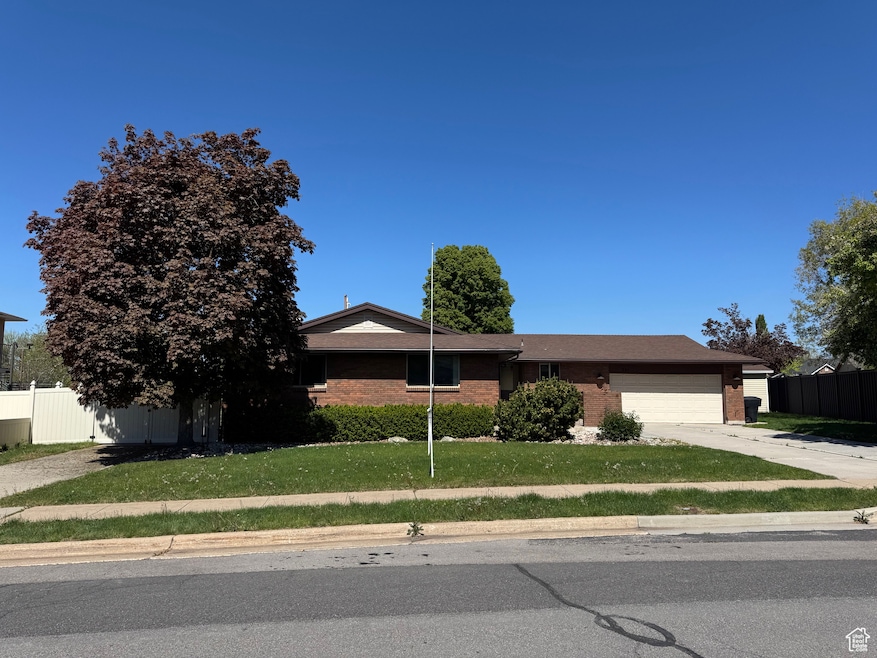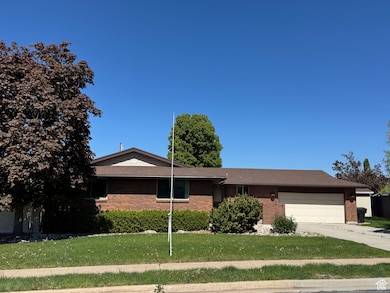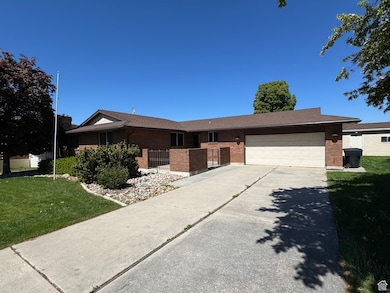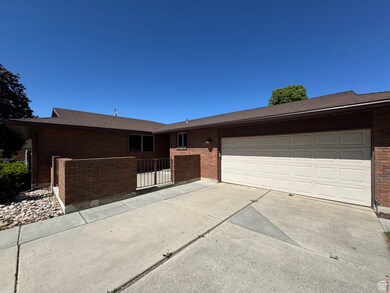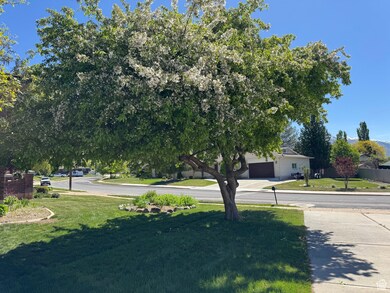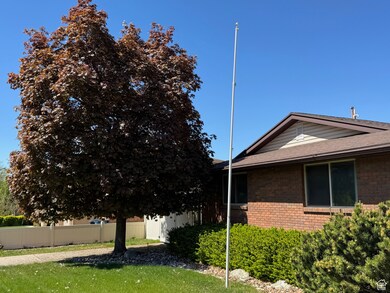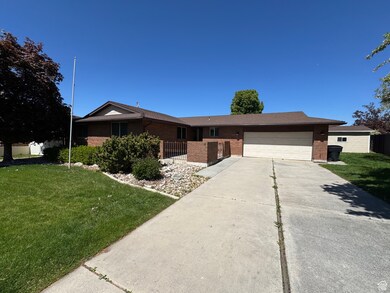
281 Pin Oak Cir Kaysville, UT 84037
Estimated payment $3,342/month
Highlights
- RV or Boat Parking
- Mountain View
- Main Floor Primary Bedroom
- Kaysville Elementary School Rated A-
- Rambler Architecture
- 2 Fireplaces
About This Home
Main floor living at it's best! The heart of Kaysville! All brick rambler with 5 bedrooms and 3 baths on a .25 acre lot! Updated kitchen with granite countertops! Large primary suite with walk-in closets! Main floor laundry room! Main floor family room with exposed beams and fireplace! Built in china cabinet. New water heater, new carpet in basement family room, water softener, laminate flooring, gas fireplace. Separate private basement entrance. Could be mother-in-law apartment in basement! 2 bedroom with full bath, bonus room/craft/flex or exercise room with plumbing hookups for basement kitchen. New electric panel. Flag pole, auto sprinkler system, flat yard and garden spot. 12 x 20 shed with shelves, electricity and lighting! Gated 42 foot RV pad, 10 x 48 covered patio! Fenced yard, no through streets!
Co-Listing Agent
Valerie Ivie
RE/MAX Associates License #5484529
Home Details
Home Type
- Single Family
Est. Annual Taxes
- $2,650
Year Built
- Built in 1970
Lot Details
- 0.25 Acre Lot
- Partially Fenced Property
- Landscaped
- Sprinkler System
- Property is zoned Single-Family
Parking
- 2 Car Attached Garage
- 4 Open Parking Spaces
- RV or Boat Parking
Home Design
- Rambler Architecture
- Brick Exterior Construction
Interior Spaces
- 3,056 Sq Ft Home
- 2-Story Property
- 2 Fireplaces
- Includes Fireplace Accessories
- Blinds
- Sliding Doors
- Den
- Mountain Views
- Home Security System
- Electric Dryer Hookup
Kitchen
- Built-In Oven
- Range
- Microwave
- Granite Countertops
- Disposal
Flooring
- Carpet
- Linoleum
Bedrooms and Bathrooms
- 5 Bedrooms | 3 Main Level Bedrooms
- Primary Bedroom on Main
- Walk-In Closet
Basement
- Basement Fills Entire Space Under The House
- Exterior Basement Entry
Outdoor Features
- Covered patio or porch
- Storage Shed
Schools
- Kaysville Elementary And Middle School
- Davis High School
Utilities
- Forced Air Heating and Cooling System
- Natural Gas Connected
Community Details
- No Home Owners Association
Listing and Financial Details
- Assessor Parcel Number 11-135-0206
Map
Home Values in the Area
Average Home Value in this Area
Tax History
| Year | Tax Paid | Tax Assessment Tax Assessment Total Assessment is a certain percentage of the fair market value that is determined by local assessors to be the total taxable value of land and additions on the property. | Land | Improvement |
|---|---|---|---|---|
| 2024 | $2,634 | $277,749 | $143,984 | $133,765 |
| 2023 | $2,769 | $284,350 | $138,847 | $145,502 |
| 2022 | $2,788 | $531,000 | $247,100 | $283,900 |
| 2021 | $2,732 | $429,000 | $184,749 | $244,251 |
| 2020 | $2,328 | $356,000 | $156,262 | $199,738 |
| 2019 | $2,278 | $342,000 | $177,704 | $164,296 |
| 2018 | $2,131 | $319,000 | $156,422 | $162,578 |
| 2016 | $1,912 | $150,481 | $40,156 | $110,325 |
| 2015 | $1,866 | $139,426 | $40,156 | $99,270 |
| 2014 | $1,915 | $145,672 | $40,054 | $105,618 |
| 2013 | -- | $130,327 | $49,115 | $81,212 |
Property History
| Date | Event | Price | Change | Sq Ft Price |
|---|---|---|---|---|
| 07/15/2025 07/15/25 | Price Changed | $565,000 | -2.4% | $185 / Sq Ft |
| 06/30/2025 06/30/25 | Price Changed | $579,000 | -3.5% | $189 / Sq Ft |
| 04/30/2025 04/30/25 | For Sale | $600,000 | -- | $196 / Sq Ft |
Purchase History
| Date | Type | Sale Price | Title Company |
|---|---|---|---|
| Special Warranty Deed | -- | Lincoln Title | |
| Special Warranty Deed | -- | Lincoln Title | |
| Warranty Deed | -- | Stewart Title | |
| Interfamily Deed Transfer | -- | First American Title | |
| Interfamily Deed Transfer | -- | First American Title | |
| Interfamily Deed Transfer | -- | Bonneville Title Company | |
| Interfamily Deed Transfer | -- | Bonneville Title Company | |
| Interfamily Deed Transfer | -- | Surety Title Agency | |
| Interfamily Deed Transfer | -- | Surety Title Agency |
Mortgage History
| Date | Status | Loan Amount | Loan Type |
|---|---|---|---|
| Open | $397,500 | New Conventional | |
| Previous Owner | $25,000 | Credit Line Revolving | |
| Previous Owner | $161,500 | New Conventional | |
| Previous Owner | $10,400 | Credit Line Revolving | |
| Previous Owner | $180,000 | New Conventional | |
| Previous Owner | $169,900 | Credit Line Revolving |
Similar Homes in Kaysville, UT
Source: UtahRealEstate.com
MLS Number: 2082507
APN: 11-135-0206
- 205 E 200 N Unit DOWN-2
- 205 E 200 N Unit BSMT
- 299 N 200 W
- 367 Seasons St
- 447 S 1250 E
- 307 S 1050 E
- 690 S Edge Ln Unit ID1249905P
- 540 S Fort Ln
- 1225 E Gentile St
- 275 S Fort Ln
- 300 N Fort Ln
- 50 W 400 S
- 60 S Main St
- 754 Eastside Dr
- 1932 W 200 N
- 3028 E S Village Dr
- 100 N Cross St
- 3055 E N Vlg Dr
- 332 W Gentile St
- 757 N Hill Blvd
