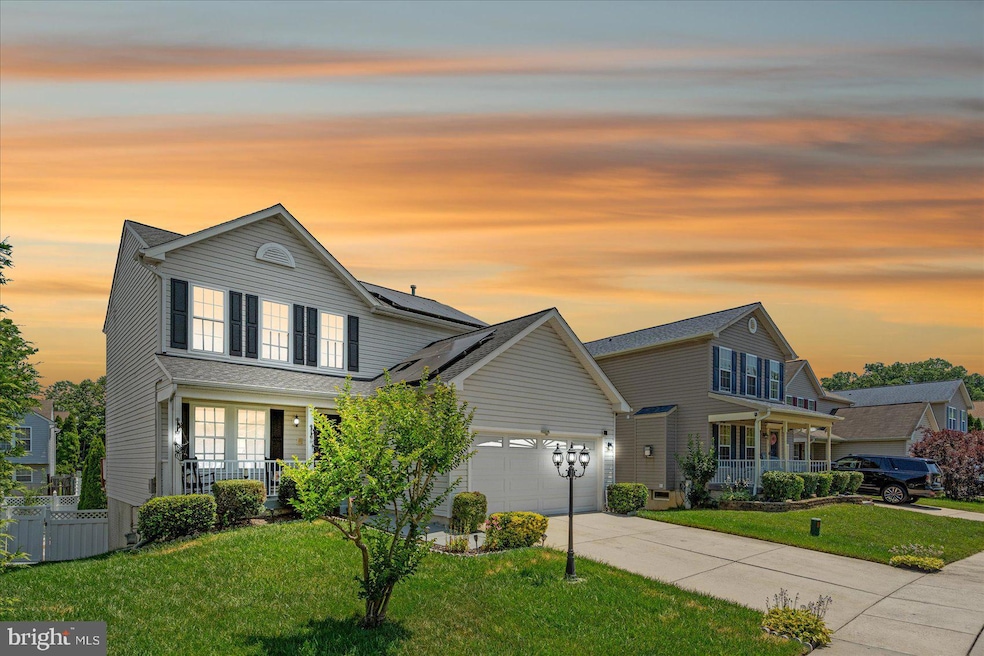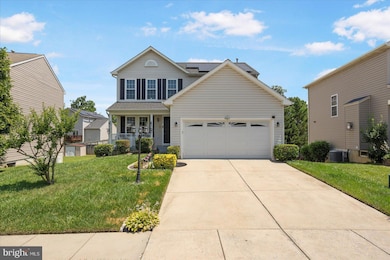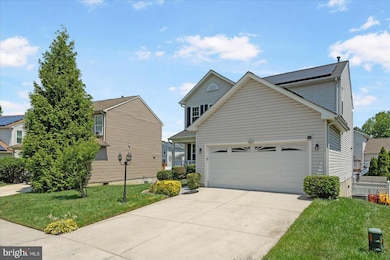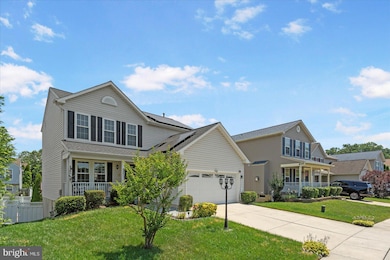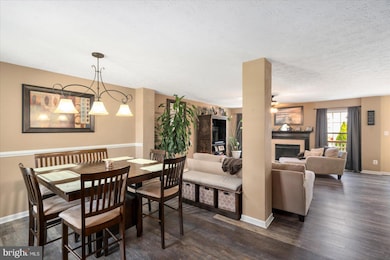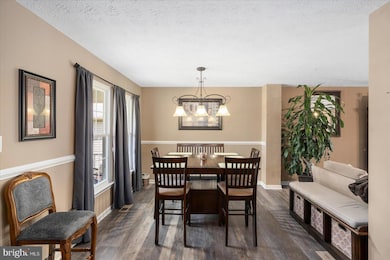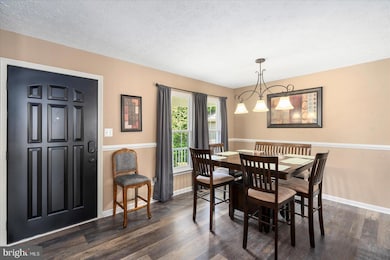
2810 Todkill Trace Edgewood, MD 21040
Estimated payment $2,889/month
Highlights
- Private Pool
- 1 Fireplace
- Forced Air Heating and Cooling System
- Colonial Architecture
- 2 Car Attached Garage
- Ceiling Fan
About This Home
Welcome to this pristinely maintained colonial in the desirable Lord Willoughby’s neighborhood of Edgewood. Offering timeless curb appeal and a spacious double car garage, this home combines classic elegance with modern comfort.
The open-concept main floor features rich dark wood accents, a cozy gas fireplace, and a stylish half bath. The kitchen is a chef’s dream with stainless steel appliances, dark cabinetry, and a seamless flow to the upper deck through sliding glass doors. From the deck, stairs lead to a beautifully landscaped backyard complete with an in-ground pool and a relaxing lounge area—your private outdoor retreat.
The fully finished basement includes a full bathroom and versatile space perfect for a media room, home gym, or guest suite.
Upstairs, you'll find four well-appointed bedrooms and two full bathrooms. The spacious and sunlit primary suite offers a luxurious en suite with a double vanity, a soaking tub, and a separate shower—designed for ultimate relaxation.
This exceptional home in one of Edgewood’s premier neighborhoods is move-in ready and made for both everyday living and entertaining.
SOLAR PANEL are FULL PAID OFF.
Home Details
Home Type
- Single Family
Est. Annual Taxes
- $3,216
Year Built
- Built in 2003
Lot Details
- 6,054 Sq Ft Lot
- Property is zoned R2COS
HOA Fees
- $53 Monthly HOA Fees
Parking
- 2 Car Attached Garage
- Garage Door Opener
Home Design
- Colonial Architecture
- Block Foundation
- Asphalt Roof
- Vinyl Siding
Interior Spaces
- Property has 3 Levels
- Ceiling Fan
- 1 Fireplace
Flooring
- Carpet
- Vinyl
Bedrooms and Bathrooms
- 4 Bedrooms
Improved Basement
- Walk-Out Basement
- Rear Basement Entry
Pool
- Private Pool
Utilities
- Forced Air Heating and Cooling System
- Natural Gas Water Heater
Community Details
- Lord Willoghbys Rest HOA
- Lord Willoughby's Rest Subdivision
Listing and Financial Details
- Tax Lot 190
- Assessor Parcel Number 1301329561
Map
Home Values in the Area
Average Home Value in this Area
Tax History
| Year | Tax Paid | Tax Assessment Tax Assessment Total Assessment is a certain percentage of the fair market value that is determined by local assessors to be the total taxable value of land and additions on the property. | Land | Improvement |
|---|---|---|---|---|
| 2024 | $3,216 | $295,033 | $0 | $0 |
| 2023 | $2,978 | $273,200 | $75,100 | $198,100 |
| 2022 | $2,893 | $265,400 | $0 | $0 |
| 2021 | $2,883 | $257,600 | $0 | $0 |
| 2020 | $2,883 | $249,800 | $75,100 | $174,700 |
| 2019 | $2,167 | $246,633 | $0 | $0 |
| 2018 | $982 | $243,467 | $0 | $0 |
| 2017 | $2,748 | $240,300 | $0 | $0 |
| 2016 | $140 | $240,300 | $0 | $0 |
| 2015 | $3,492 | $240,300 | $0 | $0 |
| 2014 | $3,492 | $253,500 | $0 | $0 |
Property History
| Date | Event | Price | Change | Sq Ft Price |
|---|---|---|---|---|
| 06/30/2025 06/30/25 | For Sale | $464,999 | -- | $237 / Sq Ft |
Purchase History
| Date | Type | Sale Price | Title Company |
|---|---|---|---|
| Interfamily Deed Transfer | -- | First American Els | |
| Deed | $217,840 | -- |
Mortgage History
| Date | Status | Loan Amount | Loan Type |
|---|---|---|---|
| Open | $55,000 | New Conventional | |
| Open | $345,100 | New Conventional | |
| Closed | $258,000 | New Conventional | |
| Closed | $209,000 | New Conventional | |
| Closed | $103,500 | Stand Alone Second | |
| Closed | $217,000 | Adjustable Rate Mortgage/ARM | |
| Closed | $62,000 | Credit Line Revolving | |
| Closed | -- | No Value Available |
Similar Homes in the area
Source: Bright MLS
MLS Number: MDHR2044646
APN: 01-329561
- 2931 Ancon Ct
- 408 Bauers Dr
- 341 Winterberry Dr
- 311 Laburnum Rd
- 508 Scholar Ct
- 126 Laburnum Rd
- 203 Palmetto Dr
- 730 Sequoia Dr
- 119 Redbud Rd
- 975 Pirates Ct
- 2298 Hanson Rd
- 1057 Lake Front Dr
- 1071 Sand Pebble Dr
- 53 Little Creek Ln
- 2707 Pulaski Hwy
- 2115 Nuttal Ave
- 2113 Nuttal Ave
- 2111 Nuttal Ave
- 2700 Pulaski Hwy
- 2014 Cherry Rd
- 2451 Beaver Crossing Rd
- 2933 Siwanoy Dr
- 721 Sequoia Dr
- 8 Lasonia Way
- 2211 Rosewood Dr
- 979 Pirates Ct
- 357 Purple Place Unit Room available august 3
- 2033 Armstrong St
- 102 Reider Ct
- 1920 Waltman Rd
- 1002 Magnolia Woods Ct Unit K
- 1907 Brookside Dr
- 1827 Grempler Way
- 1600 Ashby Square Dr
- 1909 Eloise Ln
- 3200 Wilson Ave
- 1531 Harford Square Dr
- 929 Topview Dr
- 1741 Judy Way
- 1509 Saint Christopher Ct
