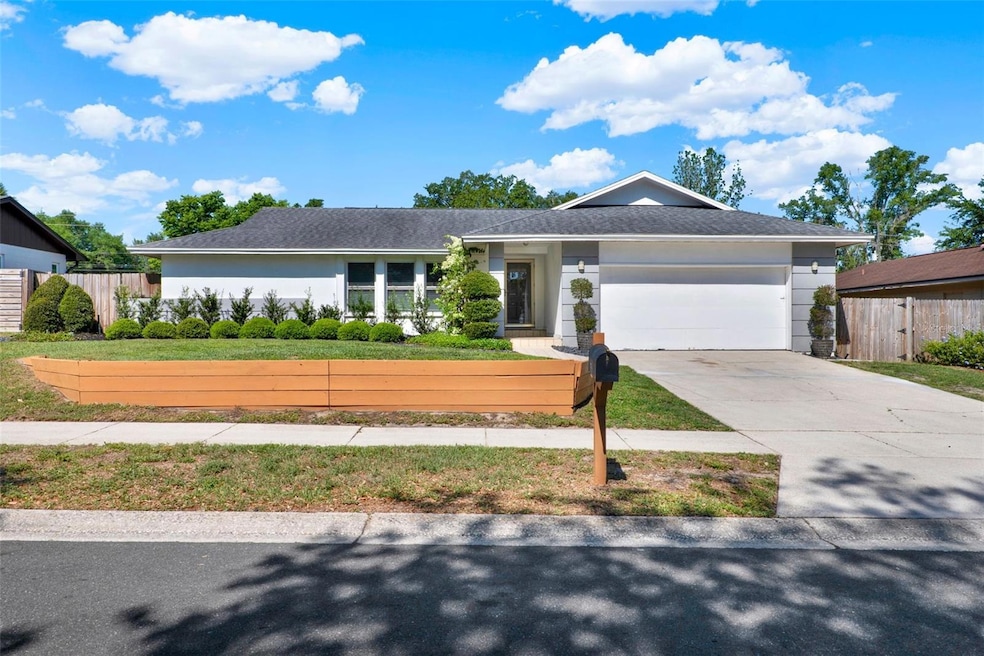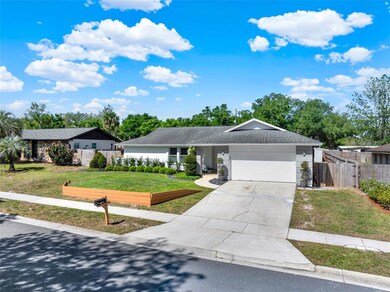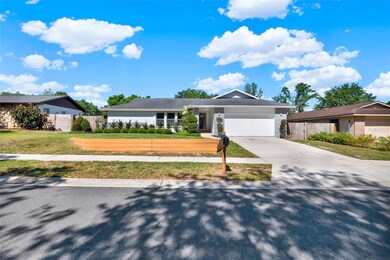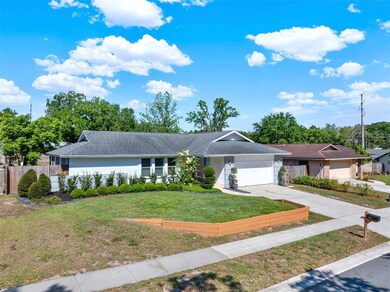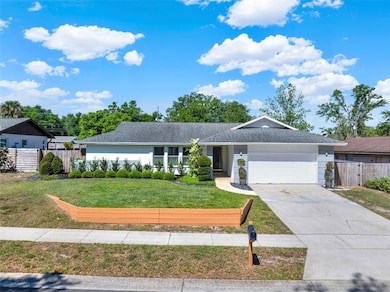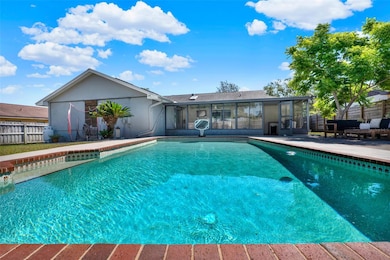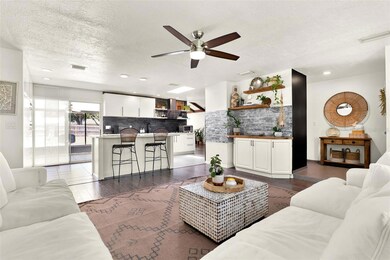
2811 Citron Dr Longwood, FL 32779
Wekiwa Springs NeighborhoodEstimated payment $2,654/month
Highlights
- In Ground Pool
- Open Floorplan
- Vaulted Ceiling
- Wekiva Elementary School Rated A
- Contemporary Architecture
- Stone Countertops
About This Home
Under contract-accepting backup offers. Lake Brantley living at its best!Welcome Home! This stunning pool home is situated in the heart of the Lake Brantley area in Seminole County Florida. Whether you’re relaxing in the shade in your enclosed porch or soaking up the rays poolside, you’re sure to love everything about the spacious backyard.Inside you’ll find a split bedroom floor plan with 3 bedrooms and 2 baths for plenty of privacy, and an open concept living and kitchen area. A separate dining room provides the perfect space for hosting and entertaining come holiday season.This beautiful home is just under 1700 sq ft but feels larger thanks to the vaulted ceilings. And speaking of hosting, whip up a meal for the most discerning of palates in your chefs kitchen complete with stone counters, an enormous island perfect for prepping, and stainless appliances. Not only is your new Seminole county home gorgeous, it’s also low maintenance thanks to the luxury vinyl floors throughout. The pool pump and the water heater were recently replaced providing some extra peace of mind for you!No homeowners association so you can save your money and spend it how you choose!Lake Brantley is located In Altamonte Springs in Seminole county florida. This prime location is a stones throw to the Altamonte Mall, world class dining on Park Avenue, less than 25 minutes to the Kia Center and Dr Phillips Center for the performing arts, and 40 minutes to the Orlando International Airport. Or, skip the lines and traffic and fly out of the Orlando Sanford International Airport less than a half hour away. Equal Opportunity Housing.Feeling like a day at the beach? It’s just an hour to New Symyrna and Daytona beaches.This stunning home won’t last, schedule your private tour today!
Listing Agent
FLORIDA REALTY INVESTMENTS Brokerage Phone: 407-207-2220 License #3134370 Listed on: 05/01/2025

Home Details
Home Type
- Single Family
Est. Annual Taxes
- $3,203
Year Built
- Built in 1980
Lot Details
- 0.28 Acre Lot
- East Facing Home
- Fenced
- Oversized Lot
- Irrigation Equipment
- Landscaped with Trees
- Property is zoned R-1A
Parking
- 2 Car Attached Garage
Home Design
- Contemporary Architecture
- Ranch Style House
- Slab Foundation
- Shingle Roof
- Block Exterior
Interior Spaces
- 1,687 Sq Ft Home
- Open Floorplan
- Built-In Features
- Vaulted Ceiling
- Ceiling Fan
- Window Treatments
- Sliding Doors
- Family Room
- Living Room
Kitchen
- Built-In Oven
- Cooktop with Range Hood
- Microwave
- Dishwasher
- Stone Countertops
Flooring
- Laminate
- Ceramic Tile
Bedrooms and Bathrooms
- 3 Bedrooms
- Split Bedroom Floorplan
- Walk-In Closet
- 2 Full Bathrooms
Laundry
- Laundry in Garage
- Washer
Pool
- In Ground Pool
- Gunite Pool
- Outdoor Shower
Outdoor Features
- Screened Patio
- Shed
- Rain Gutters
Schools
- Wekiva Elementary School
- Teague Middle School
- Lake Brantley High School
Utilities
- Central Air
- Heat Pump System
- Electric Water Heater
- High Speed Internet
- Cable TV Available
Community Details
- No Home Owners Association
- Grove Estates Subdivision
Listing and Financial Details
- Visit Down Payment Resource Website
- Tax Lot 18
- Assessor Parcel Number 05-21-29-510-0000-0180
Map
Home Values in the Area
Average Home Value in this Area
Tax History
| Year | Tax Paid | Tax Assessment Tax Assessment Total Assessment is a certain percentage of the fair market value that is determined by local assessors to be the total taxable value of land and additions on the property. | Land | Improvement |
|---|---|---|---|---|
| 2024 | $3,619 | $289,023 | -- | -- |
| 2023 | $3,533 | $280,605 | $0 | $0 |
| 2021 | $3,370 | $264,497 | $0 | $0 |
| 2020 | $3,342 | $260,845 | $0 | $0 |
| 2019 | $3,397 | $222,063 | $0 | $0 |
| 2018 | $2,016 | $162,658 | $0 | $0 |
| 2017 | $1,999 | $159,312 | $0 | $0 |
| 2016 | $2,042 | $157,127 | $0 | $0 |
| 2015 | $1,369 | $154,950 | $0 | $0 |
| 2014 | $1,369 | $125,435 | $0 | $0 |
Property History
| Date | Event | Price | Change | Sq Ft Price |
|---|---|---|---|---|
| 05/14/2025 05/14/25 | Pending | -- | -- | -- |
| 05/01/2025 05/01/25 | For Sale | $449,900 | +41.5% | $267 / Sq Ft |
| 06/07/2019 06/07/19 | Sold | $318,000 | -3.6% | $189 / Sq Ft |
| 05/02/2019 05/02/19 | Pending | -- | -- | -- |
| 04/16/2019 04/16/19 | For Sale | $329,900 | 0.0% | $196 / Sq Ft |
| 04/05/2019 04/05/19 | Pending | -- | -- | -- |
| 03/30/2019 03/30/19 | For Sale | $329,900 | -- | $196 / Sq Ft |
Purchase History
| Date | Type | Sale Price | Title Company |
|---|---|---|---|
| Warranty Deed | $318,000 | Innovative Title Svcs I Llc | |
| Warranty Deed | $159,000 | Leading Edge Title Partners | |
| Interfamily Deed Transfer | -- | None Available | |
| Warranty Deed | $183,000 | -- | |
| Warranty Deed | $172,000 | First American Title Ins Co | |
| Warranty Deed | $125,500 | -- | |
| Warranty Deed | $88,000 | -- | |
| Warranty Deed | $89,000 | -- | |
| Warranty Deed | $71,900 | -- | |
| Warranty Deed | $9,200 | -- |
Mortgage History
| Date | Status | Loan Amount | Loan Type |
|---|---|---|---|
| Open | $345,950 | FHA | |
| Closed | $302,100 | New Conventional | |
| Previous Owner | $152,777 | FHA | |
| Previous Owner | $156,120 | FHA | |
| Previous Owner | $230,775 | Unknown | |
| Previous Owner | $146,400 | Unknown | |
| Previous Owner | $10,000 | No Value Available |
Similar Homes in Longwood, FL
Source: Stellar MLS
MLS Number: O6304632
APN: 05-21-29-510-0000-0180
- 1651 Kenlyn Dr
- 2040 E Triangle Dr
- 327 Island Sound Ct
- 1581 Monica Joy Cir
- 101 Ludlow Dr
- 1440 Suzanne Way
- 418 Gleaming Andover Way
- 126 Ingram Cir
- 131 Ingram Cir
- 316 Cambridge Dr
- 2350 Pleasant Dr
- 105 Bilsdale Ct
- 2351 Westwood Dr
- 108 Devon Ct
- 3523 Vestavia Way
- 2491 Island Dr
- 2431 Westwood Dr
- 110 Tedworth Ct
- 3325 Horseshoe Dr
- 2430 Westwood Dr
