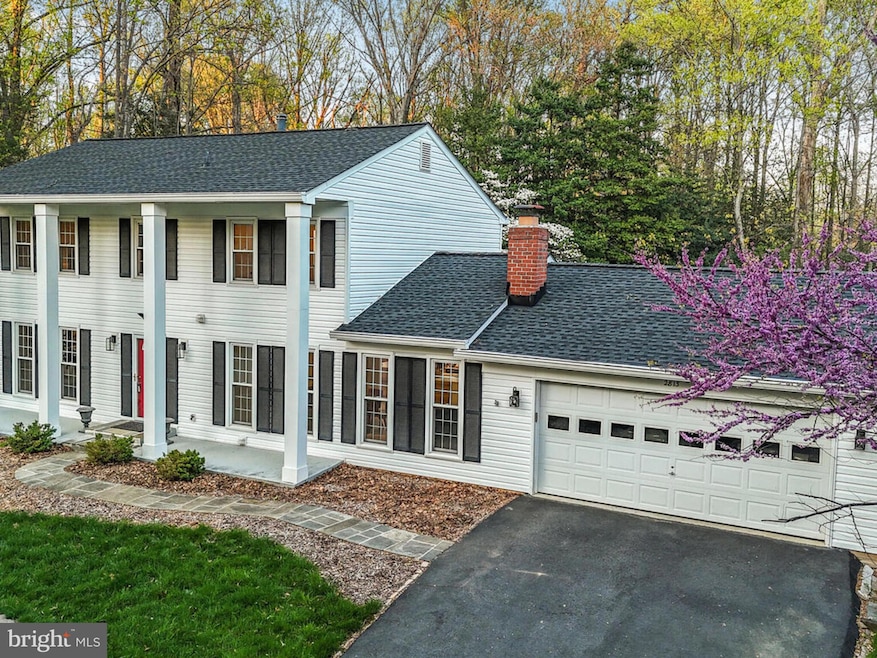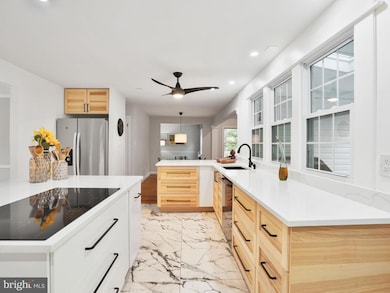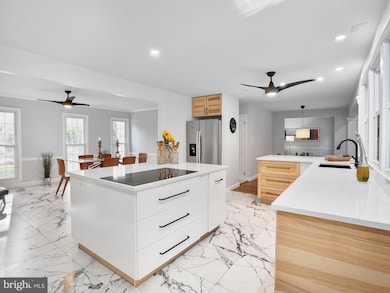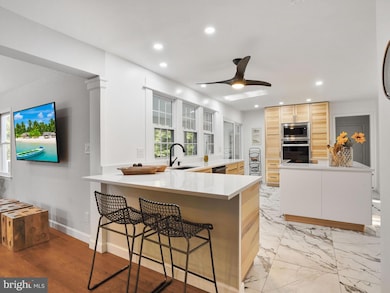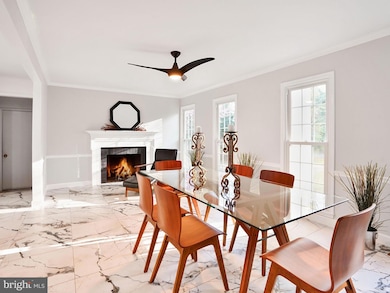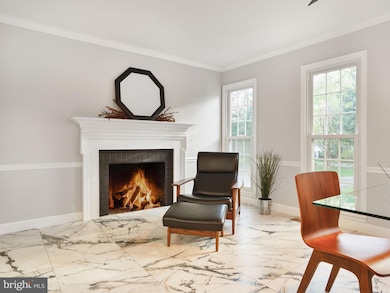
2813 Bree Hill Rd Oakton, VA 22124
Foxvale NeighborhoodEstimated payment $7,553/month
Highlights
- Gourmet Kitchen
- Open Floorplan
- Deck
- Flint Hill Elementary School Rated A
- Colonial Architecture
- Vaulted Ceiling
About This Home
Welcome to your dream home at 2813 Bree Hill Road in Oakton, VA! This colonial gem sits majestically atop a cul-de-sac, earning its reputation as the "castle" with its stately white façade.Spanning a total of 3,640 square feet and 522 SF of garage, this home is a sanctuary of modern comfort and classic elegance, surrounded by the tranquility of nature on a generous 0.58-acre lot. Step inside to discover four spacious bedrooms and 2.5 beautifully updated bathrooms. The master suite is a true retreat, featuring a luxurious ensuite bathroom with a double vanity and a shower, along with an expansive walk-in closet.The heart of the home is a fully renovated kitchen, boasting a central island, quartz countertops, and stainless steel appliances, seamlessly flowing into the dining area with a fireplace and a bright, airy living room enhanced by a vaulted ceiling and abundant windows. Additional highlights include hardwood floors throughout, a large wraparound deck perfect for entertaining, and a separate office space that offers peace and productivity with its ample natural light.The basement is partially finished, offering an exercise room, entertainment area, and a functional laundry space with extra storage. With a new roof installed in 2020, a modern HVAC system from 2019, and two oversized garages, this home is as practical as it is beautiful.This convenient home has access to top schools, Madison HS, Thoreau MS and Flint Hill ES. The house is within minutes from Reston Town Center, Fair Oaks Mall and downtown Vienna/Oakton. Welcome to your forever home!
Home Details
Home Type
- Single Family
Est. Annual Taxes
- $10,953
Year Built
- Built in 1979 | Remodeled in 2021
Lot Details
- 0.58 Acre Lot
- Property is in excellent condition
- Property is zoned 110
HOA Fees
- $13 Monthly HOA Fees
Parking
- 2 Car Attached Garage
- Oversized Parking
- Front Facing Garage
Home Design
- Colonial Architecture
- Slab Foundation
- Shingle Roof
- Aluminum Siding
Interior Spaces
- Property has 3 Levels
- Open Floorplan
- Vaulted Ceiling
- Ceiling Fan
- 1 Fireplace
- Partially Finished Basement
- Laundry in Basement
- Fire and Smoke Detector
- Dryer
Kitchen
- Gourmet Kitchen
- <<builtInOvenToken>>
- Cooktop<<rangeHoodToken>>
- <<builtInMicrowave>>
- Dishwasher
- Stainless Steel Appliances
- Kitchen Island
- Upgraded Countertops
- Disposal
Flooring
- Wood
- Vinyl
Bedrooms and Bathrooms
- Walk-In Closet
- Walk-in Shower
Outdoor Features
- Deck
- Wrap Around Porch
Schools
- Flint Hill Elementary School
- Thoreau Middle School
- Madison High School
Utilities
- Central Heating and Cooling System
- Vented Exhaust Fan
- Natural Gas Water Heater
- Septic Greater Than The Number Of Bedrooms
Community Details
- Association fees include common area maintenance, snow removal, road maintenance, reserve funds
- Stuart Mill Woods HOA
- Stuart Mill Wood Subdivision
Listing and Financial Details
- Tax Lot 36
- Assessor Parcel Number 0362 10 0036
Map
Home Values in the Area
Average Home Value in this Area
Tax History
| Year | Tax Paid | Tax Assessment Tax Assessment Total Assessment is a certain percentage of the fair market value that is determined by local assessors to be the total taxable value of land and additions on the property. | Land | Improvement |
|---|---|---|---|---|
| 2024 | $9,942 | $858,170 | $408,000 | $450,170 |
| 2023 | $8,983 | $796,000 | $383,000 | $413,000 |
| 2022 | $8,645 | $756,040 | $383,000 | $373,040 |
| 2021 | $7,981 | $680,070 | $363,000 | $317,070 |
| 2020 | $8,049 | $680,070 | $363,000 | $317,070 |
| 2019 | $8,494 | $717,680 | $363,000 | $354,680 |
| 2018 | $8,081 | $702,680 | $348,000 | $354,680 |
| 2017 | $8,158 | $702,680 | $348,000 | $354,680 |
| 2016 | $7,908 | $682,600 | $348,000 | $334,600 |
| 2015 | $7,726 | $692,250 | $348,000 | $344,250 |
| 2014 | $7,449 | $669,010 | $338,000 | $331,010 |
Property History
| Date | Event | Price | Change | Sq Ft Price |
|---|---|---|---|---|
| 05/09/2025 05/09/25 | Pending | -- | -- | -- |
| 04/24/2025 04/24/25 | For Sale | $1,200,000 | +37.1% | $377 / Sq Ft |
| 09/15/2021 09/15/21 | Sold | $875,000 | -- | $308 / Sq Ft |
| 09/13/2021 09/13/21 | Pending | -- | -- | -- |
Purchase History
| Date | Type | Sale Price | Title Company |
|---|---|---|---|
| Deed | $875,000 | Title Resources Guaranty Co |
Mortgage History
| Date | Status | Loan Amount | Loan Type |
|---|---|---|---|
| Previous Owner | $300,000 | Construction |
Similar Homes in Oakton, VA
Source: Bright MLS
MLS Number: VAFX2233904
APN: 0362-10-0036
- 11561 Stuart Mill Rd
- 11581 Stuart Mill Rd
- 11408 Green Moor Ln
- 11904 Paradise Ln
- 11571 Stuart Mill Rd
- 11461 Stuart Mill Rd
- 3020 Fox Mill Rd
- 2930 Fox Mill Rd
- 11608 Helmont Dr
- 2711 Clarkes Landing Dr
- 11318 Vale Rd
- 2904 Blue Robin Ct
- 11328 Vale Rd
- 3010 Phyllmar Place
- 11808 Grey Birch Place
- 12141 Westwood Hills Dr
- 11714 Lariat Ln
- 2506 Coulter Ln
- 12205 Thoroughbred Rd
- 11726 Lariat Ln
