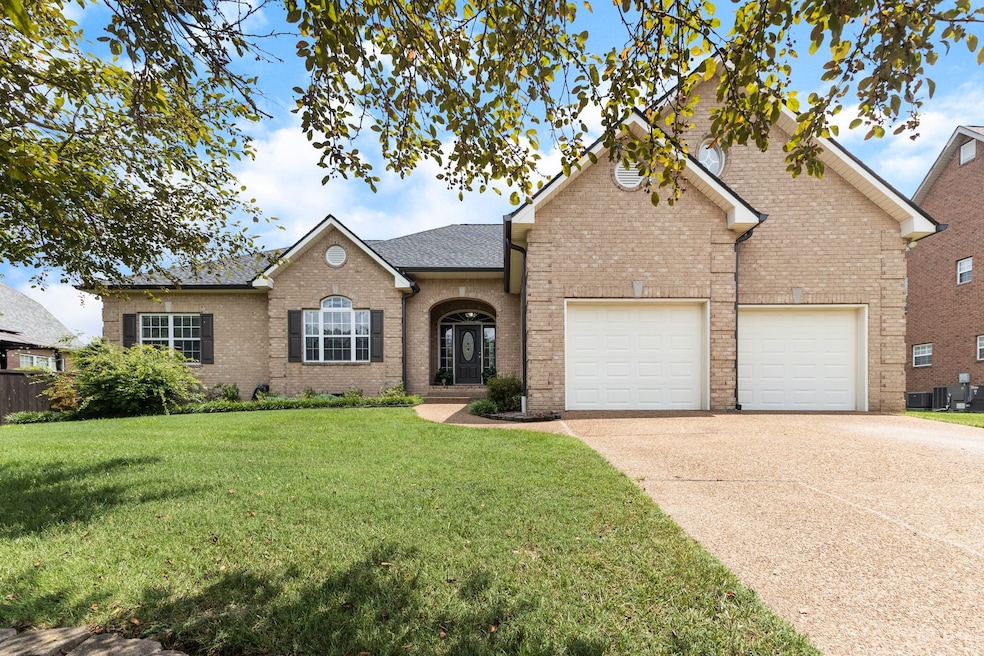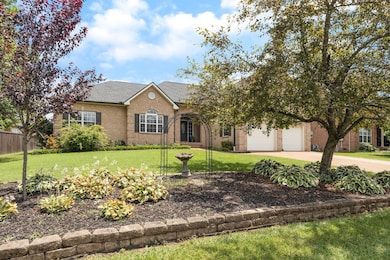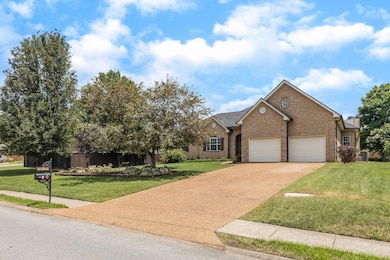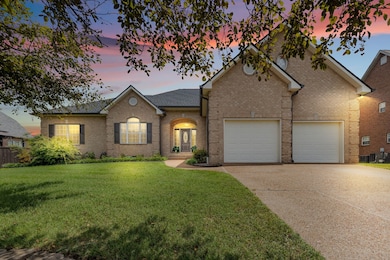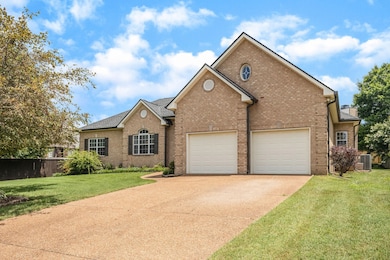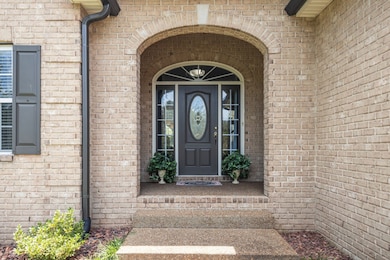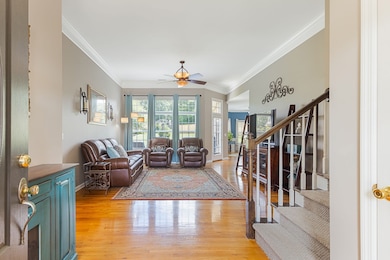
2814 New Port Royal Rd Thompsons Station, TN 37179
Estimated payment $3,802/month
Highlights
- Spa
- Clubhouse
- Walk-In Closet
- Allendale Elementary School Rated A
- 2 Car Attached Garage
- Cooling Available
About This Home
Welcome to Crowne Pointe – Where Comfort Meets Style! Discover timeless charm and modern convenience in this beautifully maintained 3-bedroom, 2.5-bath ranch-style home with a spacious bonus room upstairs—perfect for a home office, guest suite, media room or playroom. With over two decades of careful one ownership, this residence has been thoughtfully cared for while preserving its inviting character. Step inside to find a unique blend of open concept living and traditional design, offering flexible spaces that adapt to your lifestyle. The flowing floor plan makes entertaining effortless, while still providing cozy nooks for relaxation or quiet work-from-home days. Enjoy outdoor living on the private backyard patio, complete with a hot tub—ideal for soaking under the stars. Major updates include a newer roof (4 years old), hot water heater (1 year old), and a brand-new refrigerator in the well-appointed kitchen. Large pantry off kitchen, extra length 2 car garage, blinds on all windows, enclosed storage area in Bonus Room, sink and built in cabinet in Laundry Room, ceiling fans throughout the house and hardwood floors on main floor. As an added bonus, both the hot tub and pool table are included in the sale—move in and start enjoying your new lifestyle right away! Minutes from shopping, restaurants, and I-65. Don’t miss the chance to own this lovingly cared-for home in the desirable Crowne Pointe community. Schedule a showing today!
Listing Agent
Zeitlin Sotheby's International Realty Brokerage Phone: 6158284540 License #339572 Listed on: 07/17/2025

Home Details
Home Type
- Single Family
Est. Annual Taxes
- $2,800
Year Built
- Built in 2003
Lot Details
- 0.34 Acre Lot
- Lot Dimensions are 90 x 140
- Level Lot
HOA Fees
- $25 Monthly HOA Fees
Parking
- 2 Car Attached Garage
Home Design
- Brick Exterior Construction
- Asphalt Roof
Interior Spaces
- 2,719 Sq Ft Home
- Property has 1 Level
- Ceiling Fan
- Gas Fireplace
- Den with Fireplace
- Crawl Space
- Fire and Smoke Detector
Kitchen
- Microwave
- Dishwasher
- Disposal
Flooring
- Carpet
- Tile
Bedrooms and Bathrooms
- 3 Main Level Bedrooms
- Walk-In Closet
Laundry
- Dryer
- Washer
Outdoor Features
- Spa
- Patio
Schools
- Allendale Elementary School
- Heritage Middle School
- Summit High School
Utilities
- Cooling Available
- Central Heating
- High Speed Internet
- Cable TV Available
Listing and Financial Details
- Assessor Parcel Number 094167E E 02200 00011167E
Community Details
Overview
- $450 One-Time Secondary Association Fee
- Association fees include ground maintenance, recreation facilities
- Crowne Pointe Sec 9 Subdivision
Amenities
- Clubhouse
Recreation
- Community Pool
Map
Home Values in the Area
Average Home Value in this Area
Tax History
| Year | Tax Paid | Tax Assessment Tax Assessment Total Assessment is a certain percentage of the fair market value that is determined by local assessors to be the total taxable value of land and additions on the property. | Land | Improvement |
|---|---|---|---|---|
| 2024 | $805 | $108,975 | $20,000 | $88,975 |
| 2023 | $805 | $108,975 | $20,000 | $88,975 |
| 2022 | $1,994 | $108,975 | $20,000 | $88,975 |
| 2021 | $1,994 | $108,975 | $20,000 | $88,975 |
| 2020 | $1,759 | $81,425 | $15,000 | $66,425 |
| 2019 | $1,759 | $81,425 | $15,000 | $66,425 |
| 2018 | $1,702 | $81,425 | $15,000 | $66,425 |
| 2017 | $1,686 | $81,425 | $15,000 | $66,425 |
| 2016 | $0 | $81,425 | $15,000 | $66,425 |
| 2015 | -- | $68,225 | $12,500 | $55,725 |
| 2014 | -- | $68,225 | $12,500 | $55,725 |
Property History
| Date | Event | Price | Change | Sq Ft Price |
|---|---|---|---|---|
| 07/17/2025 07/17/25 | For Sale | $639,900 | -- | $235 / Sq Ft |
Purchase History
| Date | Type | Sale Price | Title Company |
|---|---|---|---|
| Warranty Deed | $236,900 | Bankers Title & Escrow Corp |
Mortgage History
| Date | Status | Loan Amount | Loan Type |
|---|---|---|---|
| Closed | $54,958 | Future Advance Clause Open End Mortgage | |
| Open | $114,000 | Credit Line Revolving | |
| Closed | $151,900 | Purchase Money Mortgage |
Similar Homes in the area
Source: Realtracs
MLS Number: 2940620
APN: 167E-E-022.00
- 4115 Chancellor Dr
- 1714 Lantana Dr
- 2105 Burgess Ln
- 444 Heroit Dr
- 2039 Friendship Dr
- 1602 Zurich Dr
- 3007 Michaleen Dr
- 1931 Portview Dr
- 3009 Burnley Ct
- 1882 Portway Rd
- 1108 Brixworth Dr
- 1039 Hemlock Dr
- 2785 Rutland Ct
- 4967 Paddy Trace
- 1652 Lantana Dr
- 2639 Danbury Cir
- 1096 Misty Morn Cir
- 107 Clavie Crew Ln
- 3019 Auld Tatty Dr
- 1443 Bern Dr
- 2112 Parliament Dr
- 4016 Danes Dr
- 2015 Hemlock Dr
- 2023 Trenton Dr
- 1903 Baslia Ct
- 1474 Bern Dr
- 1807 Lowell Ct
- 2108 Long Meadow Dr
- 2951 Stewart Campbell Pointe
- 2260 Hayward Ln
- 2313 Leighton Way
- 2305 Leighton Way
- 2880 Commonwealth Dr
- 409 Oldbury Ln
- 4010 Compass Pointe Ct
- 2260 Dewey Dr
- 2077 Morton Dr
- 2077 Prescott Way
- 2968 Commonwealth Dr
- 1017 Glessner Dr
