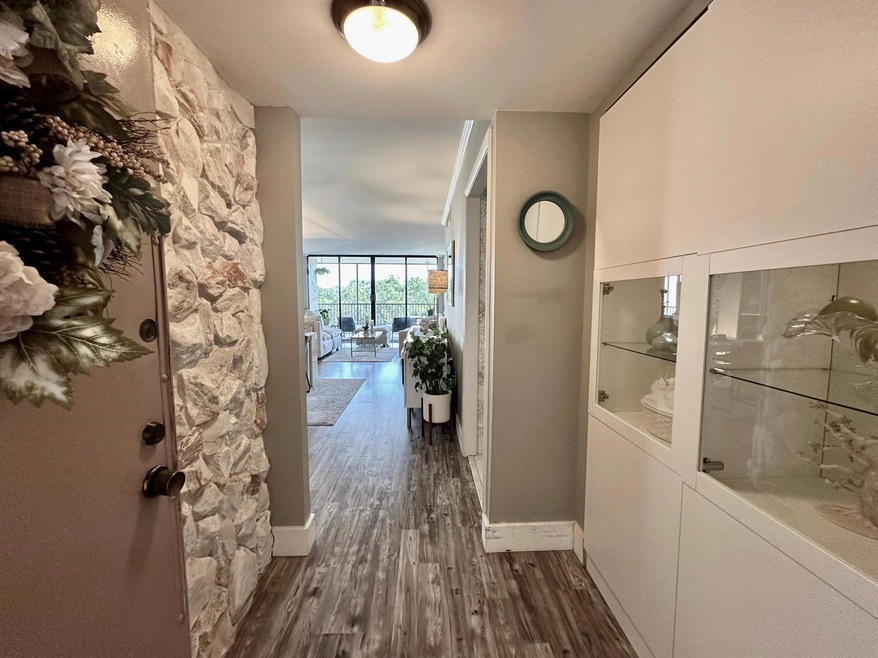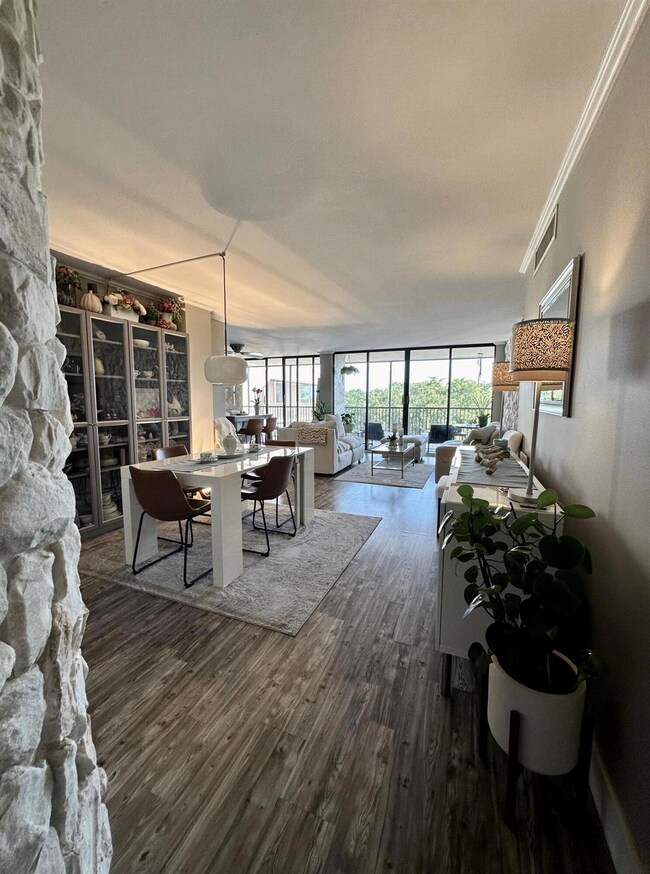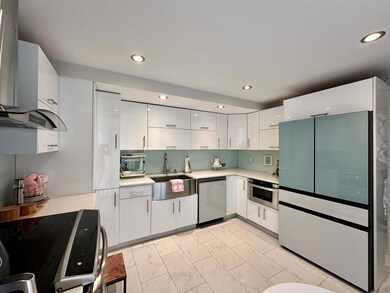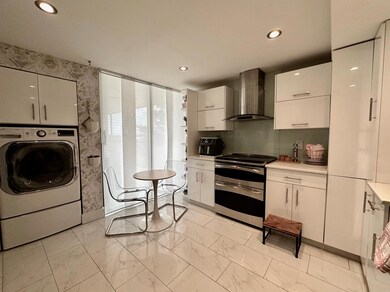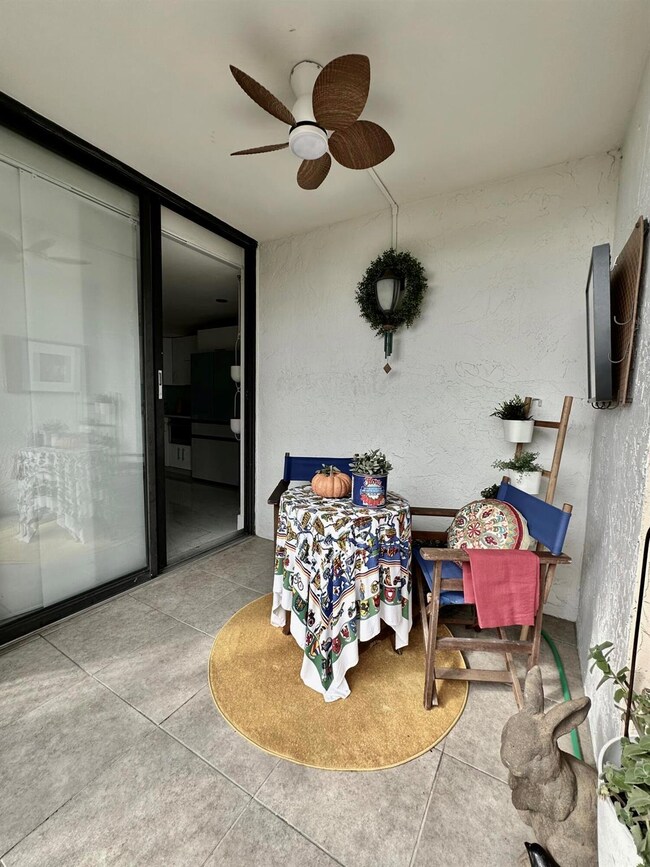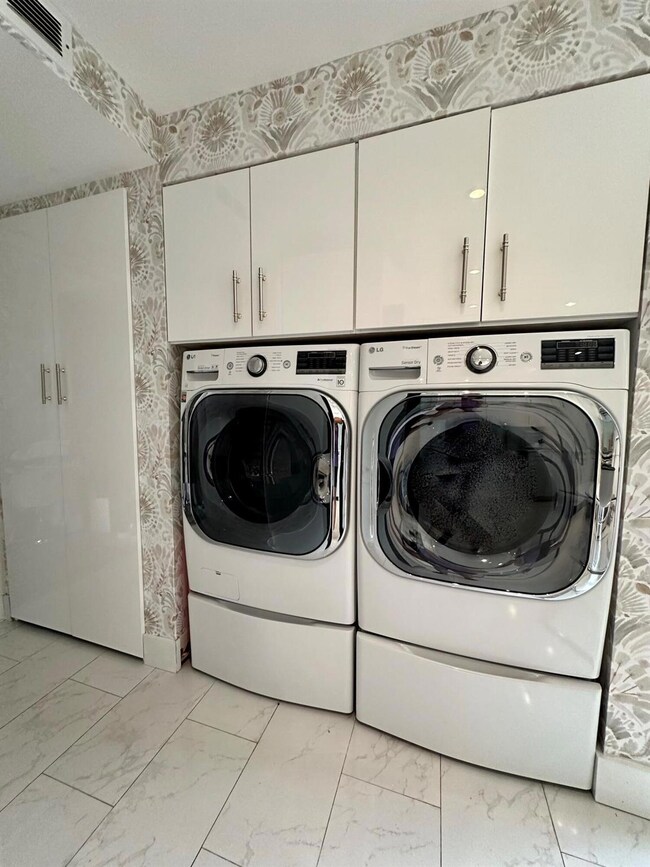2816 N 46th Ave Unit J682 Hollywood, FL 33021
Emerald Hills NeighborhoodEstimated payment $3,848/month
Highlights
- Water Views
- Gated with Attendant
- Clubhouse
- Fitness Center
- Heated Spa
- Roman Tub
About This Home
PRICE ADJUSTED TO SELL!! INSTANT EQUITY! TAKE ADVANTAGE NOW BEFORE THIS RARE OPPORTUNITY DISAPPEARS!! UPDATED ''QUEENSBURY'' MODEL ULTRA PRIVATE SE CORNER CONDO, TOTAL PRIVACY, NO ''WALL SHARING'' 3/2.5 PENTHOUSE. ONLY 4 UNITS ON FLOOR - 1845 SQ FT UNDER AIR & NEWLY PAINTED 750 SQ FT WRAP AROUND, SCREENED/TILED BALCONY TO ENJOY BOTH SUNRISES & SUNSETS. YOUR HOME IN PARADISE INCLUDES 2 LARGE PRIMARY BEDROOMS WITH EN-SUITE FULL BATHS, SPLIT BEDROOM FLOORPLAN + DEN/3RD BEDROOM, GUEST BATH & ADDITIONAL MURPHY BED CLOSET FOR EXTRA GUESTS, FORMAL DINING ROOM, SPACIOUS LIVING/FAMILY ROOMS, ABUNDANT STORAGE, 8 CLOSETS TOTAL (3 WALK-INS). NEWER APPLIANCES INCL. DESIGNER BESPOKE REFRIGERATOR, CUSTOM WHITE CABINETS & SO MUCH MORE! SEE ATTACHED SUPPLEMENTAL FOR MORE INFO. COME SEE IT & MAKE AN OFFER
Property Details
Home Type
- Condominium
Est. Annual Taxes
- $2,917
Year Built
- Built in 1982
HOA Fees
- $1,114 Monthly HOA Fees
Parking
- 1 Car Garage
- Deeded Parking
- Assigned Parking
Home Design
- Entry on the 6th floor
Interior Spaces
- 1,845 Sq Ft Home
- Furnished
- Ceiling Fan
- Decorative Fireplace
- Sliding Windows
- Entrance Foyer
- Formal Dining Room
- Den
- Screened Porch
- Water Views
Kitchen
- Eat-In Kitchen
- Electric Range
- Microwave
- Dishwasher
- Disposal
Flooring
- Carpet
- Laminate
- Tile
Bedrooms and Bathrooms
- 3 Bedrooms
- Split Bedroom Floorplan
- Walk-In Closet
- Dual Sinks
- Roman Tub
- Jettted Tub and Separate Shower in Primary Bathroom
Laundry
- Laundry Room
- Washer and Dryer
Pool
- Heated Spa
- In Ground Spa
- Heated Pool
Outdoor Features
- Balcony
Schools
- Sheridan Hills Elementary School
- Driftwood Middle School
- Mcarthur High School
Utilities
- Central Heating and Cooling System
- Electric Water Heater
- Municipal Trash
- Cable TV Available
Listing and Financial Details
- Assessor Parcel Number 514206bj3930
- Seller Considering Concessions
Community Details
Overview
- Association fees include management, common areas, cable TV, insurance, maintenance structure, parking, pest control, pool(s), recreation facilities, reserve fund, sewer, security, trash, water
- High-Rise Condominium
- Grandview At Emerald Hill Subdivision, Queensbury Floorplan
- 6-Story Property
Amenities
- Sauna
- Clubhouse
- Billiard Room
- Business Center
- Community Library
- Elevator
- Bike Room
- Community Storage Space
Recreation
- Fitness Center
- Community Pool
- Community Spa
- Park
Security
- Gated with Attendant
- Resident Manager or Management On Site
- Phone Entry
Map
Home Values in the Area
Average Home Value in this Area
Tax History
| Year | Tax Paid | Tax Assessment Tax Assessment Total Assessment is a certain percentage of the fair market value that is determined by local assessors to be the total taxable value of land and additions on the property. | Land | Improvement |
|---|---|---|---|---|
| 2025 | $2,917 | $169,060 | -- | -- |
| 2024 | $2,815 | $164,300 | -- | -- |
| 2023 | $2,815 | $159,520 | $0 | $0 |
| 2022 | $2,655 | $154,880 | $0 | $0 |
| 2021 | $2,579 | $150,370 | $0 | $0 |
| 2020 | $2,531 | $148,300 | $0 | $0 |
| 2019 | $2,500 | $144,970 | $0 | $0 |
| 2018 | $2,386 | $142,270 | $0 | $0 |
| 2017 | $2,269 | $139,350 | $0 | $0 |
| 2016 | $2,256 | $136,490 | $0 | $0 |
| 2015 | $2,274 | $135,550 | $0 | $0 |
| 2014 | $2,258 | $134,480 | $0 | $0 |
| 2013 | -- | $151,090 | $15,110 | $135,980 |
Property History
| Date | Event | Price | List to Sale | Price per Sq Ft | Prior Sale |
|---|---|---|---|---|---|
| 10/04/2025 10/04/25 | Off Market | $475,000 | -- | -- | |
| 10/03/2025 10/03/25 | Price Changed | $475,000 | 0.0% | $257 / Sq Ft | |
| 10/03/2025 10/03/25 | For Sale | $475,000 | -4.0% | $257 / Sq Ft | |
| 07/07/2025 07/07/25 | Price Changed | $495,000 | -5.7% | $268 / Sq Ft | |
| 07/02/2025 07/02/25 | Price Changed | $525,000 | +1.0% | $285 / Sq Ft | |
| 06/10/2025 06/10/25 | Price Changed | $520,000 | -2.8% | $282 / Sq Ft | |
| 05/21/2025 05/21/25 | Price Changed | $535,000 | -0.2% | $290 / Sq Ft | |
| 03/25/2025 03/25/25 | Price Changed | $535,999 | -2.5% | $291 / Sq Ft | |
| 02/22/2025 02/22/25 | Price Changed | $549,999 | -1.8% | $298 / Sq Ft | |
| 01/15/2025 01/15/25 | Price Changed | $559,999 | -1.8% | $304 / Sq Ft | |
| 11/16/2024 11/16/24 | For Sale | $569,999 | +228.5% | $309 / Sq Ft | |
| 12/21/2012 12/21/12 | Sold | $173,500 | -2.5% | $90 / Sq Ft | View Prior Sale |
| 12/01/2012 12/01/12 | Pending | -- | -- | -- | |
| 11/20/2012 11/20/12 | For Sale | $177,900 | 0.0% | $92 / Sq Ft | |
| 11/15/2012 11/15/12 | Pending | -- | -- | -- | |
| 08/13/2012 08/13/12 | For Sale | $177,900 | -- | $92 / Sq Ft |
Purchase History
| Date | Type | Sale Price | Title Company |
|---|---|---|---|
| Warranty Deed | $172,500 | Blue Marlin Title Corp | |
| Quit Claim Deed | -- | None Available | |
| Interfamily Deed Transfer | -- | -- | |
| Warranty Deed | $80,357 | -- |
Mortgage History
| Date | Status | Loan Amount | Loan Type |
|---|---|---|---|
| Open | $60,000 | New Conventional |
Source: BeachesMLS
MLS Number: R11037831
APN: 51-42-06-BJ-3930
- 2818 N 46th Ave Unit K589
- 2808 N 46th Ave Unit E353
- 2808 N 46th Ave Unit E650
- 2802 N 46th Ave Unit B513
- 2800 N 46th Ave Unit A404
- 2804 N 46th Ave Unit C430
- 2804 N 46th Ave Unit C330
- 2305 Saint Andrews Rd
- 36 Eastmont Rd
- 1709 Saint Andrews Rd
- 2800 Palmer Dr
- 5220 N 31st Place
- 4401 Sanders St
- 4742 Sheridan St Unit 6
- 3121 N 52nd Ave
- 5042 Sheridan St Unit 2
- 5002 Sheridan St Unit 1
- 103 Heatherbrook Way Unit 143
- 4411 Thomas St
- 303 Saint Andrews Rd Unit 1968
- 2802 N 46th Ave Unit 614
- 2812 N 46th Ave Unit G665
- 1709 Saint Andrews Rd
- 5002 Sheridan St Unit 1
- 1103 Saint Andrews Rd
- 103 Heatherbrook Way Unit 143
- 2230 N 50th Ave
- 2201 N 50th Ave
- 203 Bonnie Brae Way Unit 34
- 4901 W Park Rd
- 3101 Emerald Pointe Dr
- 2011 N 49th Ave
- 2011 N 43rd Ave
- 5600 Hope St
- 5615 Simms St
- 5400 W Park Rd
- 5627 Sheridan St
- 2301 N 56th Terrace Unit F
- 3290 N 37th Terrace
- 1700 N 47th Ave
