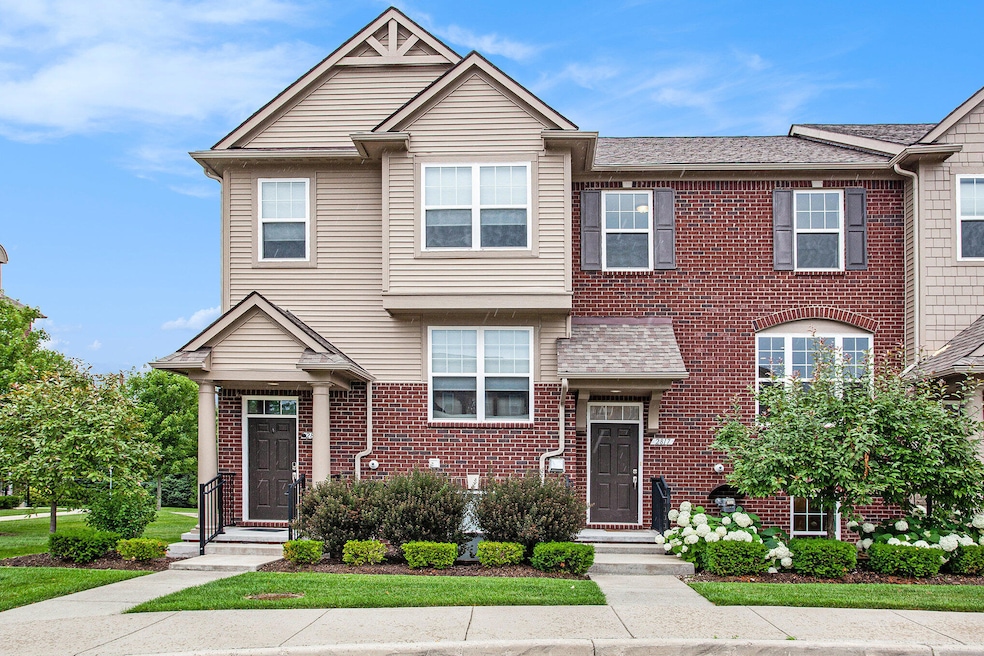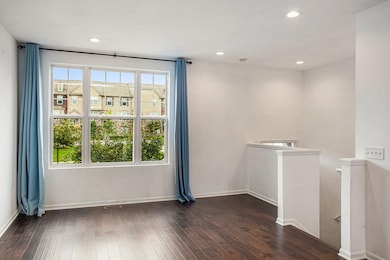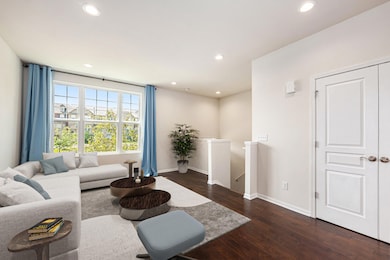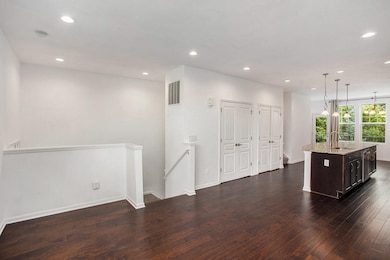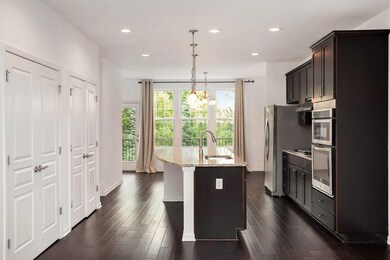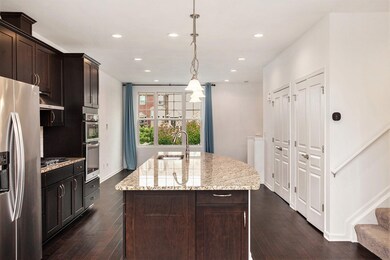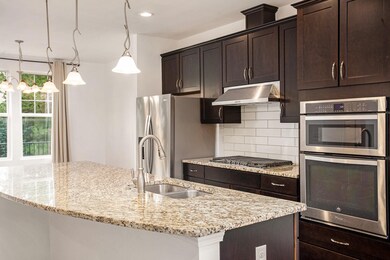
2817 Hartwick Dr Rochester Hills, MI 48307
Estimated payment $3,310/month
Total Views
12,095
4
Beds
3.5
Baths
1,980
Sq Ft
$220
Price per Sq Ft
Highlights
- 2 Car Attached Garage
- Living Room
- Private Entrance
- Hampton Elementary School Rated A
- Forced Air Heating and Cooling System
- Dining Area
About This Home
Townhome at Rochester Hills Barrington Park is ready to move-in! Featuring 4 bedrooms, 3 and a half baths. Main level has spacious open floor plan. Kitchen with granite top island and dining room with hardwood flooring throughout. Primary suite with walk-in closet. Located near shopping, dining, entertainment, downtown Rochester with easy access to M-59 and I-75. Must see!! Some photos are virtually staged for marketing purposes.
Townhouse Details
Home Type
- Townhome
Est. Annual Taxes
- $8,763
Year Built
- Built in 2017
Lot Details
- 1,980 Sq Ft Lot
- Private Entrance
HOA Fees
- $210 Monthly HOA Fees
Parking
- 2 Car Attached Garage
- Garage Door Opener
Home Design
- Brick Exterior Construction
- Slab Foundation
- Vinyl Siding
Interior Spaces
- 1,980 Sq Ft Home
- 3-Story Property
- Living Room
- Dining Area
Kitchen
- Oven
- Range
- Microwave
- Dishwasher
- Disposal
Bedrooms and Bathrooms
- 4 Bedrooms
Laundry
- Laundry on upper level
- Dryer
- Washer
Utilities
- Forced Air Heating and Cooling System
- Heating System Uses Natural Gas
- Natural Gas Water Heater
Community Details
Overview
- Association fees include snow removal, lawn/yard care
- Association Phone (248) 650-8983
- Barrington Park Subdivision
Pet Policy
- Pets Allowed
Map
Create a Home Valuation Report for This Property
The Home Valuation Report is an in-depth analysis detailing your home's value as well as a comparison with similar homes in the area
Home Values in the Area
Average Home Value in this Area
Tax History
| Year | Tax Paid | Tax Assessment Tax Assessment Total Assessment is a certain percentage of the fair market value that is determined by local assessors to be the total taxable value of land and additions on the property. | Land | Improvement |
|---|---|---|---|---|
| 2022 | $4,531 | $164,560 | $0 | $0 |
| 2018 | $0 | $0 | $0 | $0 |
Source: Public Records
Property History
| Date | Event | Price | Change | Sq Ft Price |
|---|---|---|---|---|
| 07/14/2025 07/14/25 | For Sale | $435,000 | -- | $220 / Sq Ft |
Source: Southwestern Michigan Association of REALTORS®
Mortgage History
| Date | Status | Loan Amount | Loan Type |
|---|---|---|---|
| Closed | $252,356 | New Conventional |
Source: Public Records
Similar Homes in the area
Source: Southwestern Michigan Association of REALTORS®
MLS Number: 25034490
APN: 15-26-378-125
Nearby Homes
- 2653 Helmsdale Cir
- 2582 Helmsdale Cir
- 2605 Helmsdale Cir
- 505 Plymouth Ct
- 751 Eastbridge Ct
- 494 Daylily Dr
- 830 Dartmouth Dr
- 649 Glasgow Ct Unit 205
- 134 W Auburn Rd
- 198 W Auburn Rd
- 645 Tennyson Unit 124
- 587 Tennyson
- 654 Tennyson
- 2577 John R Rd
- 3325 John R Rd
- 510 Tennyson Unit 56
- 3243 Norton Lawn
- 322 Michelson Rd
- 120 Montmorency Rd
- 2654 Frankson Ave
- 2653 Helmsdale Cir
- 2976 Hartwick Dr
- 736 Hamilton Ct
- 3328 Primrose Dr
- 64 Village Cir
- 250 Hampton Cir
- 400 Hampton Cir
- 643 Dorchester Dr
- 220 Montmorency Rd
- 6820 Solomon Ave
- 3970 Orchard View Ave
- 2208 Cumberland Rd
- 6919-6973 Venus Dr
- 3585 Culbertson Ave
- 2028 Cumberland Rd
- 2800 Overlook Dr
- 930 W Auburn Rd
- 1036 Alameda Blvd Unit 14
- 1750 Melville Dr
- 652 Peppermint Dr
