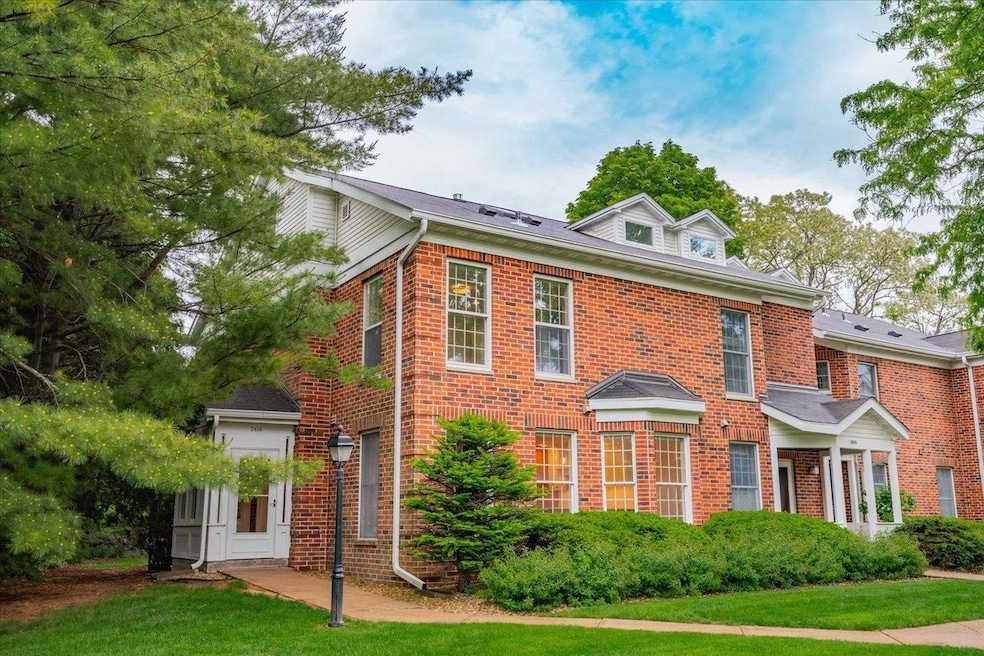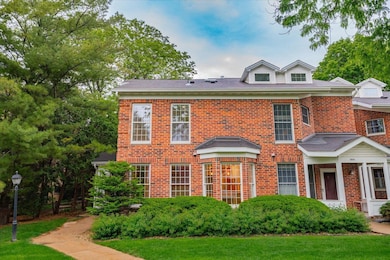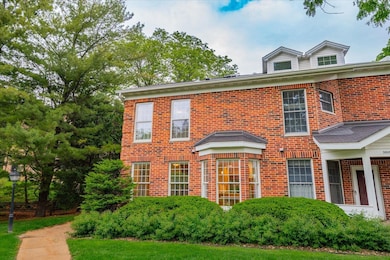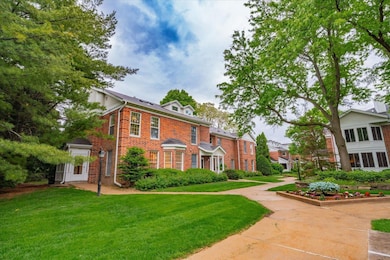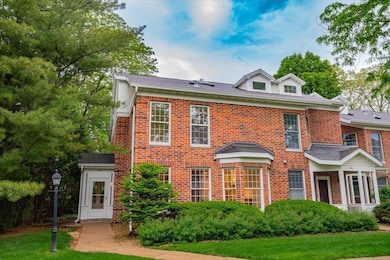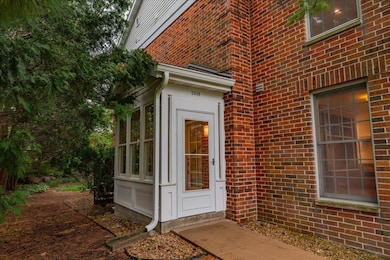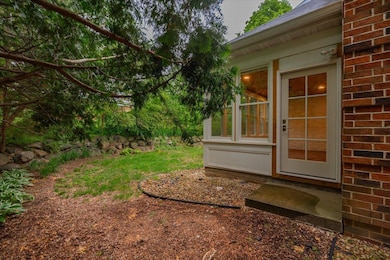2818 Marshall Ct Madison, WI 53705
Shorewood Hill NeighborhoodEstimated payment $8,610/month
Highlights
- Multiple Fireplaces
- Wooded Lot
- Wood Flooring
- Shorewood Hills Elementary School Rated A
- Vaulted Ceiling
- 5-minute walk to Post Farm Park
About This Home
This fully remodeled townhome offers elevated style and comfort at the end of a quiet street in Shorewood Hills. Luxury features include a private elevator, custom cabinetry and closets, Cambria quartz countertops with pop up outlets, Hubbardton Forge light fixtures, oak floors on three levels, two marble gas fireplaces, Jacuzzi tub with heat maintaining controls, custom tile shower, and heated lower-level garage. It's has the only private garage in the association. Just steps from UW Hospitals, parks, and dining—this home blends luxury, location, and convenience like no other.
Listing Agent
Stark Company, REALTORS Brokerage Phone: 608-421-0093 License #96181-94 Listed on: 06/01/2025

Townhouse Details
Home Type
- Townhome
Est. Annual Taxes
- $7,844
Year Built
- Built in 1985
Lot Details
- End Unit
- Cul-De-Sac
- Private Entrance
- Wooded Lot
HOA Fees
- $659 Monthly HOA Fees
Home Design
- Brick Exterior Construction
- Poured Concrete
Interior Spaces
- 2,303 Sq Ft Home
- Vaulted Ceiling
- Skylights
- Multiple Fireplaces
- Gas Fireplace
- Wood Flooring
Kitchen
- Breakfast Bar
- Oven or Range
- Microwave
- Dishwasher
- Kitchen Island
- Disposal
Bedrooms and Bathrooms
- 3 Bedrooms
- Split Bedroom Floorplan
- Walk-In Closet
- Primary Bathroom is a Full Bathroom
- Hydromassage or Jetted Bathtub
- Separate Shower in Primary Bathroom
- Walk-in Shower
Laundry
- Laundry on lower level
- Dryer
- Washer
Partially Finished Basement
- Basement Fills Entire Space Under The House
- Basement Ceilings are 8 Feet High
Parking
- Garage
- Garage Door Opener
Location
- Property is near a bus stop
Schools
- Shorewood Elementary School
- Hamilton Middle School
- West High School
Utilities
- Forced Air Cooling System
- Cable TV Available
Listing and Financial Details
- Assessor Parcel Number 0709-163-7119-6
Community Details
Overview
- Association fees include common area maintenance, common area insurance
- 4 Units
- Located in the Shackleton Square master-planned community
- Property Manager
- Greenbelt
Amenities
- Elevator
Map
Home Values in the Area
Average Home Value in this Area
Tax History
| Year | Tax Paid | Tax Assessment Tax Assessment Total Assessment is a certain percentage of the fair market value that is determined by local assessors to be the total taxable value of land and additions on the property. | Land | Improvement |
|---|---|---|---|---|
| 2024 | $8,156 | $440,000 | $55,000 | $385,000 |
| 2023 | $7,844 | $440,000 | $55,000 | $385,000 |
| 2021 | $7,539 | $370,500 | $54,000 | $316,500 |
| 2020 | $6,976 | $350,000 | $54,000 | $296,000 |
| 2019 | $6,850 | $350,000 | $54,000 | $296,000 |
| 2018 | $6,572 | $350,000 | $54,000 | $296,000 |
| 2017 | $6,846 | $350,000 | $54,000 | $296,000 |
| 2016 | $5,417 | $255,169 | $49,130 | $206,039 |
| 2015 | $5,370 | $255,169 | $49,130 | $206,039 |
| 2014 | -- | $255,169 | $49,130 | $206,039 |
| 2013 | $5,117 | $255,169 | $49,130 | $206,039 |
Property History
| Date | Event | Price | Change | Sq Ft Price |
|---|---|---|---|---|
| 06/01/2025 06/01/25 | For Sale | $1,375,000 | +292.9% | $597 / Sq Ft |
| 08/01/2017 08/01/17 | Sold | $350,000 | +3.0% | $159 / Sq Ft |
| 07/12/2017 07/12/17 | Pending | -- | -- | -- |
| 07/06/2017 07/06/17 | For Sale | $339,900 | -- | $154 / Sq Ft |
Purchase History
| Date | Type | Sale Price | Title Company |
|---|---|---|---|
| Deed | $615,000 | None Listed On Document | |
| Interfamily Deed Transfer | -- | None Available | |
| Personal Reps Deed | $315,000 | None Available |
Mortgage History
| Date | Status | Loan Amount | Loan Type |
|---|---|---|---|
| Previous Owner | $180,500 | New Conventional | |
| Previous Owner | $190,000 | Adjustable Rate Mortgage/ARM | |
| Previous Owner | $66,000 | New Conventional | |
| Previous Owner | $72,700 | New Conventional | |
| Previous Owner | $75,000 | New Conventional |
Source: South Central Wisconsin Multiple Listing Service
MLS Number: 2001095
APN: 0709-163-7119-6
- 923 Swarthmore Ct
- 2809 Columbia Rd
- 1206 Sweetbriar Rd
- 1226 Wellesley Rd
- 2707 Mason St
- 1127 Edgehill Dr
- 20 Grand Ave
- 2813 Regent St
- 3526 Lucia Crest
- 2305 Kendall Ave
- 334 N Allen St Unit 5
- 340 N Allen St Unit 18
- 332 N Allen St Unit 2
- 3914 Priscilla Ln
- 3553 Heather Crest
- 201 N Owen Dr
- 612 N Midvale Blvd
- 688 N Midvale Blvd Unit 201
- 2 S Owen Dr
- 201 N Hillside Terrace
- 2725 Marshall Ct
- 2715 Marshall Ct
- 2901 University Ave
- 2721 Lynn Terrace Unit 2721 Lynn Terrace
- 2941 Harvey St
- 3007 University Ave
- 715 Hill St Unit 302
- 2585 University Ave
- 2551 University Ave Unit 2
- 2551 University Ave Unit 1
- 3205 Stevens St
- 3326 University Ave
- 409 Palomino Ln Unit 1B
- 2308 University Ave
- 309 Palomino Ln Unit 2
- 2355 University Ave
- 2302 University Ave
- 2206 University Ave
- 2130 University Ave
- 2124 University Ave
