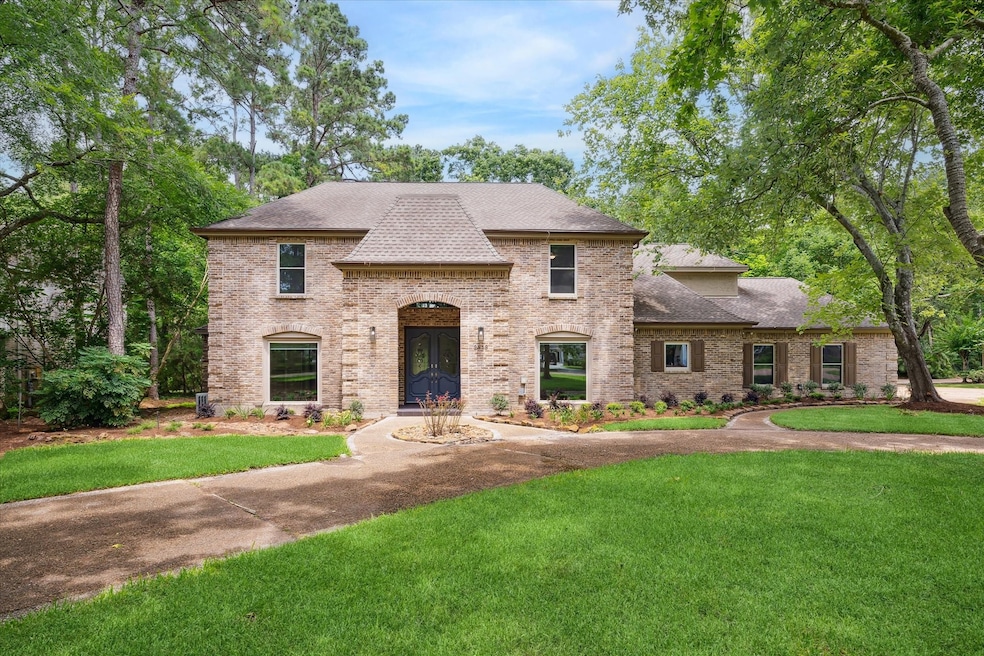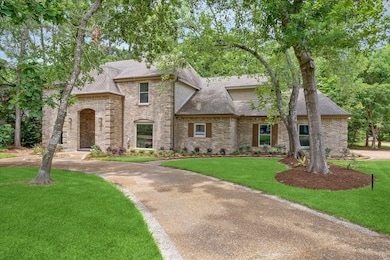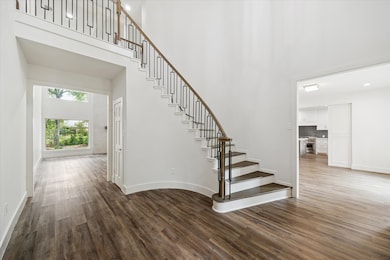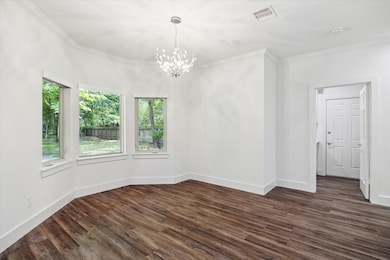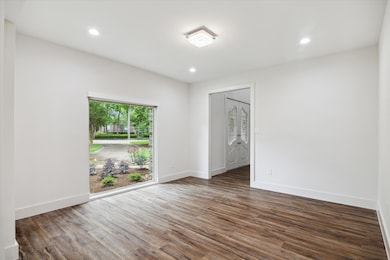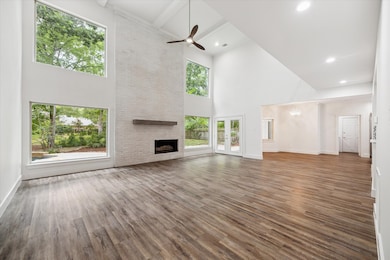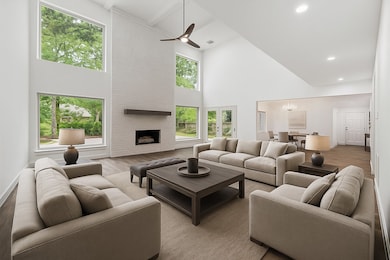
2819 W Wildwind Cir Spring, TX 77380
Grogan's Mill NeighborhoodEstimated payment $8,362/month
Highlights
- In Ground Pool
- 0.7 Acre Lot
- Corner Lot
- Hailey Elementary School Rated A-
- Traditional Architecture
- High Ceiling
About This Home
Stunningly remodeled Woodlands home offering 4,200+ sq ft of living space on a lush 30,500+ sq ft lot with pool/spa and ample wooded privacy. The majestic great room features a soaring two-story ceiling, gaslog fireplace, wet bar, and massive windows framing serene backyard views. A luxurious primary suite on the main floor includes a large walk-in closet with built-ins and a spa-like bath with an oversized shower boasting four showerheads. The renovated kitchen impresses with a huge island, quartzite countertops, and a premium JennAir appliance package with a 48" gas range and double oven. Thoughtful updates include designer light fixtures, a spacious mudroom, generous storage, and an oversized two-car garage with built-ins and workspace. Upstairs, a large media/game room offers additional living space. Ideally located near Town Center for top-tier shopping, dining, and entertainment. A rare blend of elegance, functionality, and prime location!
Home Details
Home Type
- Single Family
Est. Annual Taxes
- $12,469
Year Built
- Built in 1989
Lot Details
- 0.7 Acre Lot
- Corner Lot
- Private Yard
Parking
- 2 Car Attached Garage
- Oversized Parking
Home Design
- Traditional Architecture
- Slab Foundation
- Composition Roof
Interior Spaces
- 4,287 Sq Ft Home
- 2-Story Property
- Wet Bar
- Crown Molding
- High Ceiling
- Ceiling Fan
- Gas Log Fireplace
- Formal Entry
- Family Room Off Kitchen
- Living Room
- Breakfast Room
- Dining Room
- Home Office
- Utility Room
- Washer and Gas Dryer Hookup
- Fire and Smoke Detector
Kitchen
- Breakfast Bar
- Double Convection Oven
- Gas Oven
- Gas Range
- Free-Standing Range
- Microwave
- Dishwasher
- Quartz Countertops
- Disposal
Flooring
- Carpet
- Laminate
- Tile
Bedrooms and Bathrooms
- 4 Bedrooms
- En-Suite Primary Bedroom
- Double Vanity
- Soaking Tub
- Separate Shower
Eco-Friendly Details
- Energy-Efficient Windows with Low Emissivity
- Energy-Efficient Thermostat
Schools
- Sam Hailey Elementary School
- Knox Junior High School
- The Woodlands College Park High School
Utilities
- Central Heating and Cooling System
- Heating System Uses Gas
- Programmable Thermostat
Additional Features
- Handicap Accessible
- In Ground Pool
Community Details
Overview
- Wdlnds Village Grogans Ml 12 Subdivision
Recreation
- Community Pool
Map
Home Values in the Area
Average Home Value in this Area
Tax History
| Year | Tax Paid | Tax Assessment Tax Assessment Total Assessment is a certain percentage of the fair market value that is determined by local assessors to be the total taxable value of land and additions on the property. | Land | Improvement |
|---|---|---|---|---|
| 2024 | $12,469 | $729,539 | $140,000 | $589,539 |
| 2023 | $12,469 | $719,750 | $140,000 | $579,750 |
| 2022 | $11,401 | $597,140 | $140,000 | $457,140 |
| 2021 | $11,996 | $586,050 | $50,610 | $535,440 |
| 2020 | $11,600 | $540,000 | $50,610 | $489,390 |
| 2019 | $12,516 | $565,900 | $50,610 | $515,290 |
| 2018 | $9,752 | $440,940 | $50,610 | $390,330 |
| 2017 | $9,164 | $408,020 | $50,610 | $407,360 |
| 2016 | $8,331 | $370,930 | $50,610 | $320,320 |
| 2015 | $7,893 | $387,700 | $50,610 | $337,090 |
| 2014 | $7,893 | $357,770 | $50,610 | $307,160 |
Property History
| Date | Event | Price | Change | Sq Ft Price |
|---|---|---|---|---|
| 06/28/2025 06/28/25 | Price Changed | $1,379,900 | -1.1% | $322 / Sq Ft |
| 05/31/2025 05/31/25 | For Sale | $1,395,000 | 0.0% | $325 / Sq Ft |
| 07/18/2020 07/18/20 | Rented | $4,700 | -14.5% | -- |
| 06/18/2020 06/18/20 | Under Contract | -- | -- | -- |
| 03/24/2020 03/24/20 | For Rent | $5,500 | -- | -- |
Purchase History
| Date | Type | Sale Price | Title Company |
|---|---|---|---|
| Vendors Lien | -- | Providence Title Company | |
| Foreclosure Deed | $440,000 | None Available | |
| Warranty Deed | -- | First American Title | |
| Warranty Deed | -- | Stewart Title Of Montgomery | |
| Deed | -- | -- |
Mortgage History
| Date | Status | Loan Amount | Loan Type |
|---|---|---|---|
| Open | $432,000 | New Conventional | |
| Previous Owner | $306,700 | Unknown | |
| Previous Owner | $346,000 | Fannie Mae Freddie Mac | |
| Previous Owner | $319,000 | Unknown | |
| Previous Owner | $320,000 | Unknown | |
| Closed | $0 | No Value Available |
Similar Homes in Spring, TX
Source: Houston Association of REALTORS®
MLS Number: 30462086
APN: 9728-12-01600
- 161 W Breezy Way Unit 4C
- 10610 Whisperwillow Place
- 31 E Breezy Way
- 10813 Colony Wood Place
- 2812 Crossvine Cir
- 2912 Summersweet Place
- 31 Southern Crescent Ct
- 10807 Colony Wood Place
- 11 Olmstead Row
- 26 E Shore Dr
- 2911 Summersweet Place
- 46 E Bay Blvd
- 18 Shell Port Square
- 2811 Crossvine Cir
- 2910 Crossvine Cir
- 2607 Crossvine Cir
- 38 E Shore Dr
- 194 Timber Mill St
- 94 W Racing Cloud Ct
- 22 History Row
- 151 Low Country Ln
- 2 Rafters Row
- 2710 Timberjack Place
- 2811 Crossvine Cir
- 2607 Crossvine Cir
- 38 Islewood Blvd
- 2 Kino Ct
- 41 Sweetleaf Ct
- 2 Dewthread Ct
- 23 Pleasure Cove Dr
- 33 Sweetleaf Ct
- 2824 S Logrun Cir
- 2828 S Logrun Cir
- 20 N Timber Top Dr
- 138 Willowwood Cir
- 8 N Timber Top Dr
- 2825 S Logrun Cir
- 22 E Willowwood Ct
- 63 N Windsail Place
- 24 W Willowwood Ct
