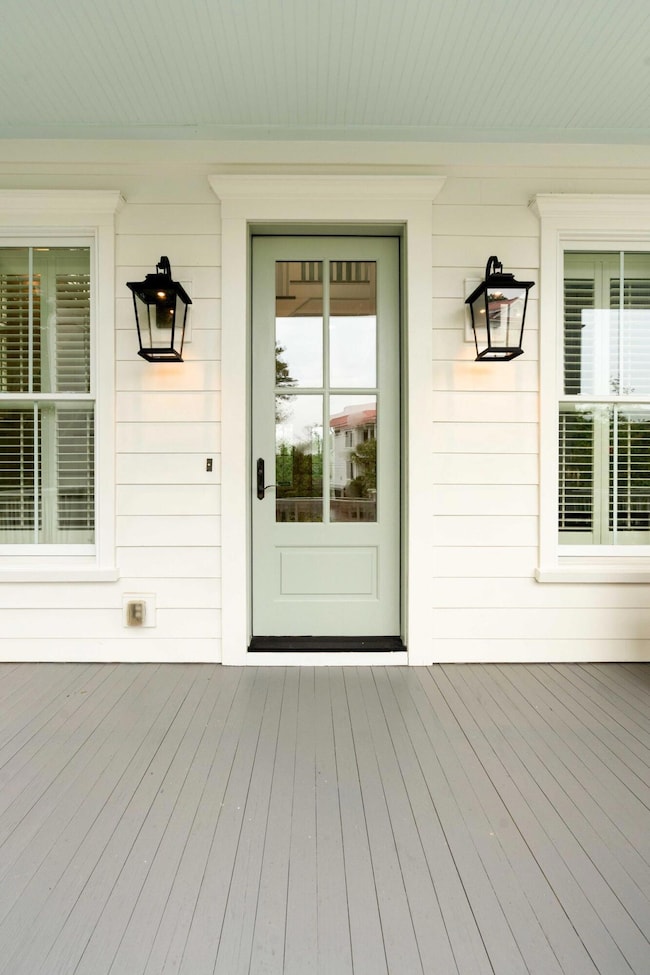
282 River Oak Dr Mount Pleasant, SC 29464
Belle Hall NeighborhoodEstimated payment $10,802/month
Highlights
- Clubhouse
- Traditional Architecture
- Bonus Room
- Belle Hall Elementary School Rated A
- Wood Flooring
- High Ceiling
About This Home
Nestled in a serene marsh-front setting, this home features a spacious primary suite on the main level and 3 bedrooms plus a large bonus room upstairs. The interior has been freshly painted and showcases refinished hardwood floors, designer lighting fixtures, and custom wallpaper accents throughout. The kitchen has been tastefully updated with refinished cabinetry and brand-new countertops. The home is filled with natural light and features plantation shutters, offering both style and privacy. Upstairs, you'll find brand-new carpet throughout the bedrooms and bonus space, along with updated secondary bathrooms and generous storage. Just steps from your front door, enjoy access to a community pavilion, fire pit, and private crabbing dock--a rare amenity that enhances theLowcountry lifestyle. Lovingly maintained by its original owner, this home is move in ready and full of upgrades in a private community in heart of Mount Pleasant.
Co-Listing Agent
Blake Cameron
Dunes Properties of Chas Inc License #108331
Home Details
Home Type
- Single Family
Est. Annual Taxes
- $2,917
Year Built
- Built in 2014
Lot Details
- 0.3 Acre Lot
- Property fronts a marsh
HOA Fees
- $63 Monthly HOA Fees
Parking
- 3 Car Attached Garage
Home Design
- Traditional Architecture
- Raised Foundation
Interior Spaces
- 3,116 Sq Ft Home
- 2-Story Property
- Smooth Ceilings
- High Ceiling
- Ceiling Fan
- Gas Log Fireplace
- Window Treatments
- Entrance Foyer
- Family Room with Fireplace
- Formal Dining Room
- Bonus Room
Kitchen
- Eat-In Kitchen
- Gas Range
- Dishwasher
- Kitchen Island
Flooring
- Wood
- Carpet
- Ceramic Tile
Bedrooms and Bathrooms
- 4 Bedrooms
- Walk-In Closet
- Garden Bath
Laundry
- Laundry Room
- Dryer
- Washer
Outdoor Features
- Screened Patio
- Front Porch
Schools
- Belle Hall Elementary School
- Laing Middle School
- Lucy Beckham High School
Utilities
- Cooling Available
- No Heating
- Tankless Water Heater
Community Details
Overview
- Grassy Creek Subdivision
Amenities
- Clubhouse
Map
Home Values in the Area
Average Home Value in this Area
Tax History
| Year | Tax Paid | Tax Assessment Tax Assessment Total Assessment is a certain percentage of the fair market value that is determined by local assessors to be the total taxable value of land and additions on the property. | Land | Improvement |
|---|---|---|---|---|
| 2023 | $2,917 | $30,130 | $0 | $0 |
| 2022 | $2,704 | $30,130 | $0 | $0 |
| 2021 | $2,982 | $30,130 | $0 | $0 |
| 2020 | $3,086 | $30,130 | $0 | $0 |
| 2019 | $2,728 | $26,680 | $0 | $0 |
| 2017 | $2,688 | $28,680 | $0 | $0 |
| 2016 | $2,555 | $28,680 | $0 | $0 |
| 2015 | $9,007 | $28,680 | $0 | $0 |
| 2014 | $1,963 | $0 | $0 | $0 |
| 2011 | -- | $0 | $0 | $0 |
Property History
| Date | Event | Price | Change | Sq Ft Price |
|---|---|---|---|---|
| 07/11/2025 07/11/25 | For Sale | $1,895,000 | -- | $608 / Sq Ft |
Purchase History
| Date | Type | Sale Price | Title Company |
|---|---|---|---|
| Deed | $1,540,000 | None Listed On Document | |
| Deed | $717,000 | -- | |
| Deed | $160,000 | -- | |
| Deed | $121,000 | -- | |
| Interfamily Deed Transfer | -- | None Available | |
| Deed | $156,500 | -- |
Mortgage History
| Date | Status | Loan Amount | Loan Type |
|---|---|---|---|
| Previous Owner | $300,000 | Credit Line Revolving |
Similar Homes in Mount Pleasant, SC
Source: CHS Regional MLS
MLS Number: 25019288
APN: 537-00-00-177
- 345 Turnstone St
- 225 River Oak Dr
- 914 Tupelo Bay Dr
- 0 S C Coastal Line Unit 24026302
- 380 Tidal Reef Cir
- 738 Hibbens Grant Blvd
- 316 Bridgetown Pass
- 225 Slipper Shell Ct
- 246 Slipper Shell Ct
- 701 Hibbens Grant Blvd
- 337 Evian Way
- 164 Historic Dr
- 391 Evian Way
- 169 Historic Dr
- 434 Antebellum Ln
- 192 Historic Dr
- 174 Revetment Ln
- 498 Wando Park Blvd Suite 650
- 498 Wando Park Blvd Suite 650
- 498 Wando Park Blvd Suite 650
- 335 Stonewall Ct
- 100 Eighty Oak Ave
- 409 Antebellum Ln
- 222 Historic Dr
- 52 Salty Tide Cove
- 328 Rice Bay Dr
- 233 Mossy Oak Way
- 502 Antebellum Ln
- 326 Mossy Oak Way
- 600 Ellingson Pkwy
- 1900 Belle Isle Ave Unit 102
- 669 Palisades Dr
- 1600 Belle Point Dr
- 130 River Landing Dr Unit 9316
- 130 River Landing Dr Unit 3214
- 130 River Landing Dr Unit 3108
- 130 River Landing Dr Unit 7106
- 130 River Landing Dr Unit 5111
- 130 River Landing Dr Unit 8200
- 130 River Landing Dr Unit 3212






