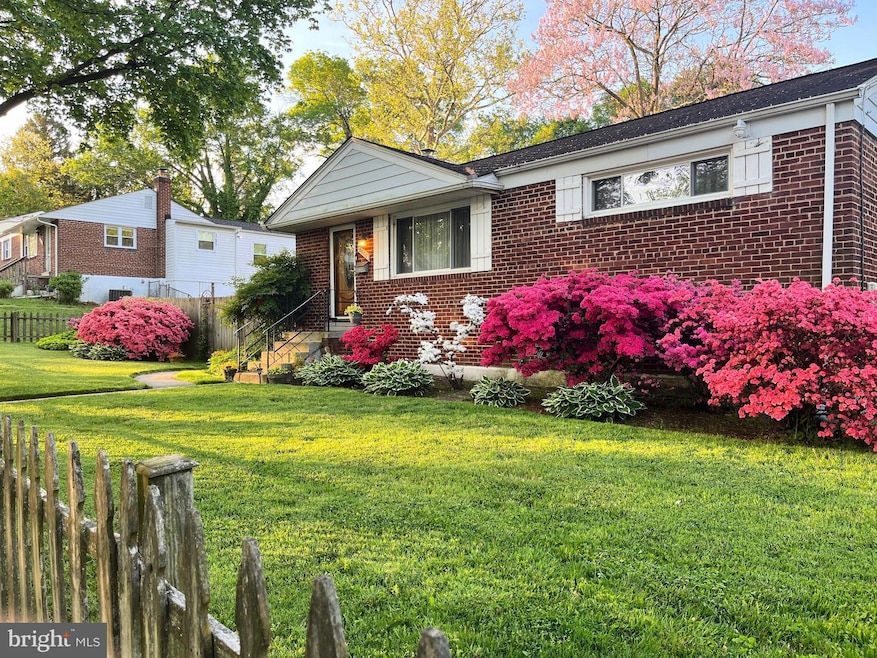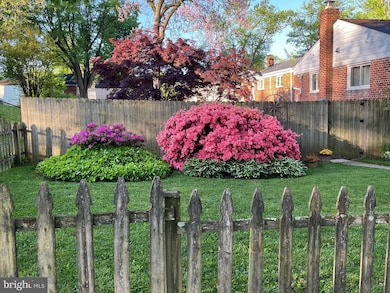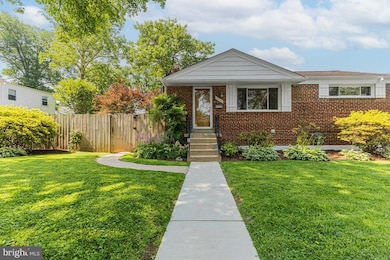
2820 Harris Ave Silver Spring, MD 20902
Estimated payment $3,604/month
Highlights
- Very Popular Property
- Rambler Architecture
- No HOA
- Albert Einstein High School Rated A
- Wood Flooring
- Stainless Steel Appliances
About This Home
For space, privacy, and the kind of backyard that makes you want to stay home, 2820 Harris Avenue is the one. Set on a wide corner lot, this all-brick ranch-style home is tucked behind a mature fence and framed by a dogwood tree, with bright azaleas popping in the front yard. Inside, original hardwood floors run throughout. You’ll find three bedrooms, two full baths, and a finished lower level. The kitchen is updated with sleek cabinets, granite counters, stainless appliances, and a gas stove. Move-in ready? Absolutely. Fresh paint, newer windows, a whole-house generator, and a recent electrical upgrade mean you can settle in without a worry. Out back, the private yard is perfect for relaxing or having friends over: there’s a tall fence, patio, banana tree, and two storage sheds. Location-wise, you’re close to everything - shops, restaurants, the Metro, ICC, I-495, and D.C. This is a house that’s been cared for, improved, and is ready for its next story. Come see for yourself - homes like this don’t come along often. Seller will entertain up to a 3-2-1 buydown
Home Details
Home Type
- Single Family
Est. Annual Taxes
- $4,438
Year Built
- Built in 1952
Lot Details
- 6,426 Sq Ft Lot
- Property is Fully Fenced
- Property is in good condition
- Property is zoned R60
Parking
- On-Street Parking
Home Design
- Rambler Architecture
- Brick Exterior Construction
Interior Spaces
- Property has 1 Level
- Window Screens
Kitchen
- Stove
- Cooktop
- Microwave
- Freezer
- Ice Maker
- Dishwasher
- Stainless Steel Appliances
Flooring
- Wood
- Carpet
Bedrooms and Bathrooms
- 3 Main Level Bedrooms
Laundry
- Dryer
- Washer
Finished Basement
- Heated Basement
- Basement Fills Entire Space Under The House
- Laundry in Basement
Home Security
- Surveillance System
- Storm Doors
- Fire and Smoke Detector
Outdoor Features
- Patio
- Shed
Utilities
- Forced Air Heating and Cooling System
- Natural Gas Water Heater
Community Details
- No Home Owners Association
Listing and Financial Details
- Tax Lot 11
- Assessor Parcel Number 161301176252
Map
Home Values in the Area
Average Home Value in this Area
Tax History
| Year | Tax Paid | Tax Assessment Tax Assessment Total Assessment is a certain percentage of the fair market value that is determined by local assessors to be the total taxable value of land and additions on the property. | Land | Improvement |
|---|---|---|---|---|
| 2024 | $4,438 | $327,933 | $0 | $0 |
| 2023 | $3,639 | $320,367 | $0 | $0 |
| 2022 | $2,521 | $312,800 | $172,900 | $139,900 |
| 2021 | $3,113 | $296,633 | $0 | $0 |
| 2020 | $2,902 | $280,467 | $0 | $0 |
| 2019 | $2,691 | $264,300 | $157,900 | $106,400 |
| 2018 | $2,634 | $261,500 | $0 | $0 |
| 2017 | $2,672 | $258,700 | $0 | $0 |
| 2016 | $2,440 | $255,900 | $0 | $0 |
| 2015 | $2,440 | $254,300 | $0 | $0 |
| 2014 | $2,440 | $252,700 | $0 | $0 |
Property History
| Date | Event | Price | Change | Sq Ft Price |
|---|---|---|---|---|
| 06/26/2025 06/26/25 | Price Changed | $584,000 | -2.5% | $436 / Sq Ft |
| 06/14/2025 06/14/25 | For Sale | $599,000 | -- | $448 / Sq Ft |
Purchase History
| Date | Type | Sale Price | Title Company |
|---|---|---|---|
| Interfamily Deed Transfer | -- | None Available | |
| Deed | $125,000 | -- |
About the Listing Agent

At The Haghgoo Team, we understands that buying or selling a home is more than just a transaction: it is a life-changing experience. That is why our highly-seasoned real estate professionals are dedicated to providing exceptional, personalized service for all their clients. We take great pride in the relationships we build and always works relentlessly on the client’s behalf to help them achieve their real estate goals. We are proud to have a team that is local but with global reach.
Ali's Other Listings
Source: Bright MLS
MLS Number: MDMC2185572
APN: 13-01176252
- 2803 Henderson Ave
- 2649 Cory Terrace
- 2610 Parker Ave
- 3013 Henderson Ave
- 2903 Kingswell Dr
- 12016 Claridge Rd
- 11807 Grandview Ave
- 2920 Weisman Rd
- 3306 Pendleton Dr
- 3323 Claridge Ct
- 11801 Georgia Ave
- 12212 Judson Rd
- 2509 Mason St
- 2228 Highfly Terrace
- 2609 Fenimore Rd
- 3312 Clay St
- 11944 Andrew St
- 11308 Veirs Mill Rd
- 3321 Clay St
- 2802 Urbana Dr
- 12007 Livingston St
- 2610 Parker Ave
- 2604 Parker Ave
- 3205 Henderson Ave
- 12040 Valleywood Dr
- 2217 Georgian Way
- 12124 Bluhill Rd
- 2806 Terrapin Rd
- 12012 Saw Mill Ct
- 2516 Blueridge Ave
- 12025 Saw Mill Ct
- 2425 Blueridge Ave
- 2386 Glenmont Cir
- 2621 Terrapin Rd
- 2703 Terrapin Rd
- 11607 Elkin St Unit 102
- 11503 Amherst Ave Unit 101
- 11500 Mapleview Dr
- 12011 Veirs Mill Rd
- 12633 Georgia Ave






