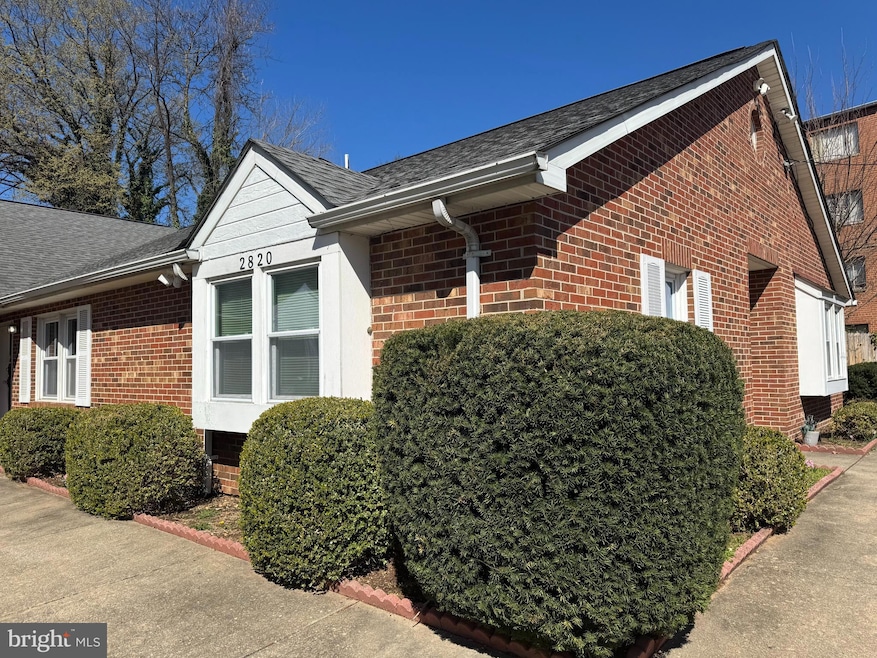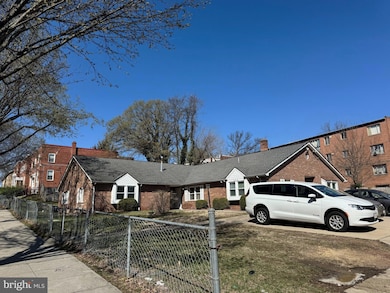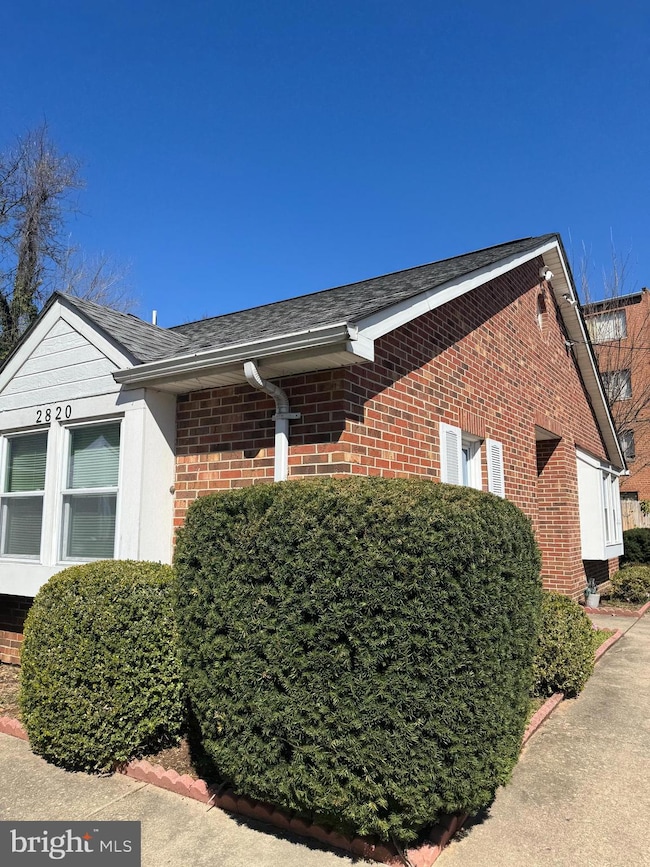
2820 Hartford St SE Washington, DC 20020
Garfield Heights NeighborhoodEstimated payment $6,911/month
Highlights
- 0.38 Acre Lot
- No HOA
- More Than Two Accessible Exits
- Rambler Architecture
- Exterior Cameras
- Halls are 36 inches wide or more
About This Home
Welcome to this purpose-designed Assisted Living residence, thoughtfully constructed in 1992 to support residential healthcare use. Nestled on a quiet, low-traffic street in a serene residential neighborhood, this all-brick, single-story rambler delivers a rare opportunity for investors, operators, or developers in the senior care or group housing space.Boasting 3,389 square feet of functional space on a 0.38-acre lot, this property is equipped with: 9 versatile rooms: 4 spacious bedrooms, 3 full bathrooms (ADA-accessible layouts), 2 private offices (one could serve as a 5th bedroom), Central open kitchen with modern layout, Dining area and a welcoming reception/living space. Designed for accessibility & care: Wide doorways (21”–40” for wheelchair access), All one level on a solid concrete slab, Durable linoleum flooring throughout most areas (some carpet), Fully fenced perimeter for security and privacy Exterior features & parking: Paved parking lot with space for at least 7 vehicles, Low-maintenance brick exterior, Residential street with easy access to nearby services.
Home Details
Home Type
- Single Family
Year Built
- Built in 1992
Lot Details
- 0.38 Acre Lot
- Property is in average condition
- Property is zoned RA1, ...developed with low- to moderate-density development, including detached dwellings, rowhouses, and low-rise apartments.
Home Design
- Rambler Architecture
- Brick Exterior Construction
- Slab Foundation
- Shingle Roof
- Asphalt Roof
Interior Spaces
- 3,389 Sq Ft Home
- Property has 1 Level
- Ceiling Fan
- Exterior Cameras
- Laundry on main level
Bedrooms and Bathrooms
- 4 Main Level Bedrooms
- 3 Full Bathrooms
Parking
- 7 Open Parking Spaces
- 7 Parking Spaces
- Driveway
- Parking Lot
Accessible Home Design
- Halls are 36 inches wide or more
- Mobility Improvements
- Doors are 32 inches wide or more
- More Than Two Accessible Exits
- Level Entry For Accessibility
Utilities
- Central Heating and Cooling System
- Electric Water Heater
Community Details
- No Home Owners Association
- Randle Heights Subdivision
Listing and Financial Details
- Tax Lot 65
- Assessor Parcel Number 5729//0065
Map
Home Values in the Area
Average Home Value in this Area
Tax History
| Year | Tax Paid | Tax Assessment Tax Assessment Total Assessment is a certain percentage of the fair market value that is determined by local assessors to be the total taxable value of land and additions on the property. | Land | Improvement |
|---|---|---|---|---|
| 2024 | $25,840 | $1,566,030 | $676,110 | $889,920 |
| 2023 | $25,792 | $1,563,150 | $662,880 | $900,270 |
| 2022 | $25,479 | $1,544,180 | $662,880 | $881,300 |
| 2021 | $29,190 | $1,769,100 | $662,880 | $1,106,220 |
| 2020 | $27,992 | $1,696,490 | $602,570 | $1,093,920 |
| 2019 | $25,300 | $1,533,320 | $547,790 | $985,530 |
| 2018 | $23,102 | $1,400,140 | $0 | $0 |
| 2017 | $21,635 | $1,311,190 | $0 | $0 |
| 2016 | $20,360 | $1,233,960 | $0 | $0 |
| 2015 | $20,150 | $1,221,190 | $0 | $0 |
| 2014 | $19,838 | $1,202,290 | $0 | $0 |
Property History
| Date | Event | Price | Change | Sq Ft Price |
|---|---|---|---|---|
| 04/21/2025 04/21/25 | For Sale | $875,000 | -- | $258 / Sq Ft |
Purchase History
| Date | Type | Sale Price | Title Company |
|---|---|---|---|
| Special Warranty Deed | $520,000 | Peak Settlements Llc |
Similar Homes in Washington, DC
Source: Bright MLS
MLS Number: DCDC2196578
APN: 5729-0065
- 2835 Gainesville St SE Unit 101
- 2835 Gainesville St SE Unit 204
- 2719 Hartford St SE
- 2817 Buena Vista Terrace SE
- 2841 Gainesville St SE Unit 203
- 2824 Buena Vista Terrace SE
- 2800 Buena Vista Terrace SE
- 2905 30th St SE
- 2713 29th St SE Unit A213
- 2805 Erie St SE Unit A107
- 2805 Erie St SE Unit 108
- 3008 30th St SE
- 2031 Jasper St SE
- 2845 Denver St SE Unit 204
- 3022 23rd St SE
- 3111 24th St SE
- 2309 Irving St SE
- 3126 Buena Vista Terrace SE
- 2812 Terrace Rd SE Unit A469
- 3212 28th St SE
- 2817 Gainesville St SE Unit 3
- 2817 Gainesville St SE Unit 1
- 2808 Hartford St SE
- 2808 Hartford St SE
- 2832 Hartford St SE
- 2835 Gainesville St SE Unit 101
- 2838 Hartford St SE Unit 203
- 2 Knox Cir SE
- 2841 Gainesville St SE Unit 204
- 2841 Gainesville St SE Unit 103
- 2841 Gainesville St SE Unit 201
- 2495 Alabama Ave SE Unit 102
- 2495 Alabama Ave SE Unit 103 AND 303
- 2495 Alabama Ave SE
- 2801 28th St SE
- 3009 30th St SE
- 2725 30th St SE
- 2306 Hartford St SE
- 3030 30th St SE Unit 215
- 3030 30th St SE Unit 214


