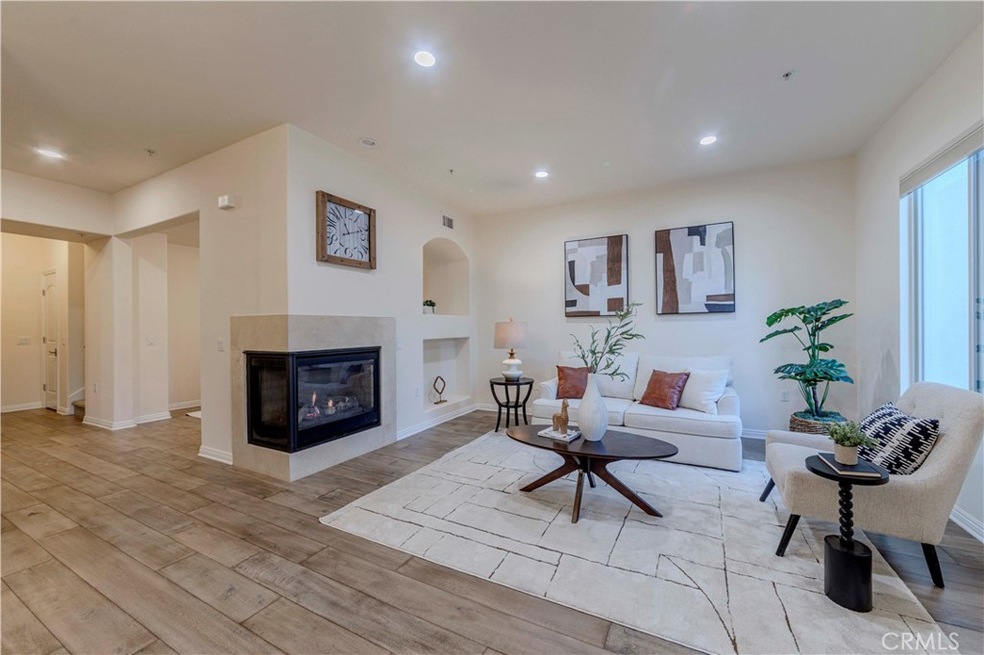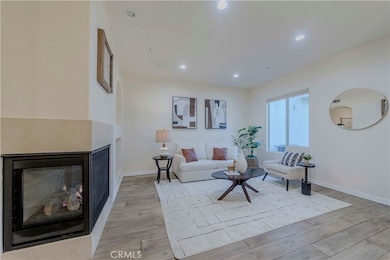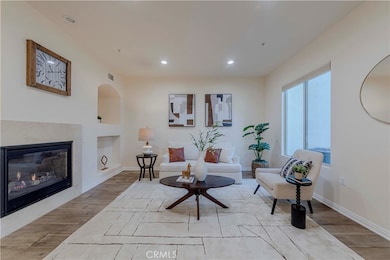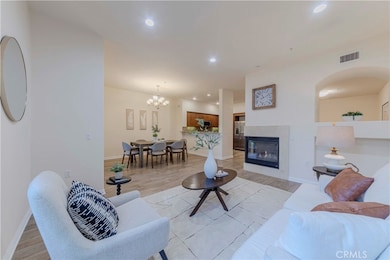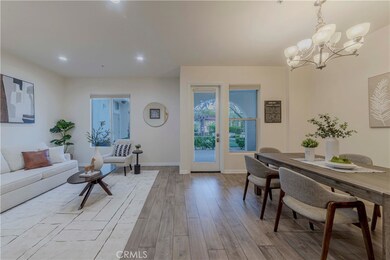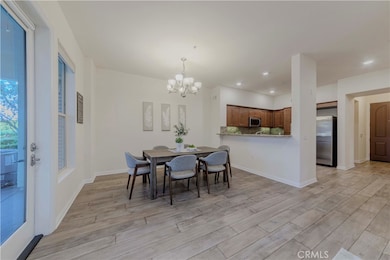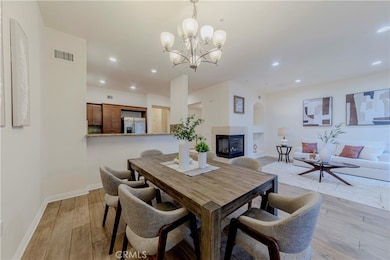
28220 Highridge Rd Unit 104 Rancho Palos Verdes, CA 90275
Rolling Hills Estates NeighborhoodEstimated payment $8,475/month
Highlights
- Gated Community
- Open Floorplan
- Mediterranean Architecture
- Soleado Elementary Rated A+
- Wood Flooring
- Granite Countertops
About This Home
Welcome to Terra Vista – Modern Living in Rancho Palos Verdes
Step into one of Palos Verdes' newest gated communities, Terra Vista, established in 2016. This freshly painted 3-bedroom, 2.5-bathroom townhome spans 1,722 sq ft and offers a rare opportunity to own newer construction in this coveted coastal enclave.
The open-concept floor plan features a spacious living and dining area with 10-foot ceilings, hardwood flooring, and a cozy fireplace, creating an inviting space for everyday living and entertaining. The kitchen is beautifully appointed with granite countertops, ample cabinetry, stainless steel appliances and a seamless flow into the main living space. The versatile downstairs den is perfectly suited for a home office or study.
Enjoy indoor-outdoor living with a covered patio on the first floor and a private balcony off the primary suite—both overlooking the community's beautifully landscaped common area, which includes a putting green, built-in BBQs, a fire pit, and tranquil water features.
Upstairs, you'll find three well-sized bedrooms and two full bathrooms. The primary suite includes a luxurious ensuite bathroom with travertine marble, dual sinks, a walk-in closet, and access to the private balcony with city and harbor views. A convenient laundry closet is also located on the upper level.
Additional highlights include central A/C and heat, two subterranean parking spaces, and a private, 40 sq ft locked storage room. The charming Mediterranean village ambiance is enhanced by lush landscaping and a secure gated entry.
Ideally located near scenic hiking trails, Peninsula Center Shopping, and within the award-winning Palos Verdes Unified School District, this home truly offers the best of South Bay living.
Don’t miss this rare opportunity to own in Terra Vista!
Listing Agent
Peninsula Realty, Inc. Brokerage Phone: 310-938-4989 License #01404867 Listed on: 05/16/2025
Townhouse Details
Home Type
- Townhome
Est. Annual Taxes
- $12,671
Year Built
- Built in 2016
Lot Details
- No Units Located Below
- 1 Common Wall
HOA Fees
- $653 Monthly HOA Fees
Parking
- 2 Open Parking Spaces
- 2 Car Garage
- Parking Available
- Automatic Gate
Home Design
- Mediterranean Architecture
- Turnkey
Interior Spaces
- 1,722 Sq Ft Home
- 2-Story Property
- Open Floorplan
- Recessed Lighting
- Double Pane Windows
- Living Room with Fireplace
- L-Shaped Dining Room
- Den
- Storage
- Courtyard Views
Kitchen
- Breakfast Bar
- Gas Oven
- Gas Cooktop
- <<microwave>>
- Dishwasher
- Granite Countertops
- Disposal
Flooring
- Wood
- Carpet
Bedrooms and Bathrooms
- 3 Bedrooms
- All Upper Level Bedrooms
- Dual Vanity Sinks in Primary Bathroom
- <<tubWithShowerToken>>
Laundry
- Laundry Room
- Laundry on upper level
- Dryer
- Washer
Home Security
Outdoor Features
- Balcony
- Patio
Location
- Suburban Location
Utilities
- Central Heating and Cooling System
- Natural Gas Connected
Listing and Financial Details
- Tax Lot 1
- Tax Tract Number 68796
- Assessor Parcel Number 7589007029
- $956 per year additional tax assessments
Community Details
Overview
- Master Insurance
- 28 Units
- Terra Vista Association, Phone Number (310) 878-8789
- Common Interest Services Inc. HOA
- Maintained Community
Amenities
- Outdoor Cooking Area
- Community Fire Pit
- Community Barbecue Grill
- Picnic Area
Pet Policy
- Pet Restriction
Security
- Resident Manager or Management On Site
- Controlled Access
- Gated Community
- Carbon Monoxide Detectors
- Fire and Smoke Detector
Map
Home Values in the Area
Average Home Value in this Area
Tax History
| Year | Tax Paid | Tax Assessment Tax Assessment Total Assessment is a certain percentage of the fair market value that is determined by local assessors to be the total taxable value of land and additions on the property. | Land | Improvement |
|---|---|---|---|---|
| 2024 | $12,671 | $1,082,049 | $627,813 | $454,236 |
| 2023 | $12,493 | $1,060,833 | $615,503 | $445,330 |
| 2022 | $11,862 | $1,040,034 | $603,435 | $436,599 |
| 2021 | $11,812 | $1,019,642 | $591,603 | $428,039 |
| 2020 | $11,646 | $1,009,187 | $585,537 | $423,650 |
| 2019 | $11,294 | $989,400 | $574,056 | $415,344 |
| 2018 | $7,850 | $655,114 | $118,400 | $536,714 |
| 2017 | $0 | $497,669 | $116,079 | $381,590 |
Property History
| Date | Event | Price | Change | Sq Ft Price |
|---|---|---|---|---|
| 07/09/2025 07/09/25 | Price Changed | $1,225,000 | -3.9% | $711 / Sq Ft |
| 06/17/2025 06/17/25 | Price Changed | $1,275,000 | -1.5% | $740 / Sq Ft |
| 05/16/2025 05/16/25 | For Sale | $1,295,000 | +33.5% | $752 / Sq Ft |
| 03/30/2018 03/30/18 | Sold | $970,000 | -1.9% | $563 / Sq Ft |
| 02/22/2018 02/22/18 | Pending | -- | -- | -- |
| 12/12/2017 12/12/17 | For Sale | $988,500 | -- | $574 / Sq Ft |
Purchase History
| Date | Type | Sale Price | Title Company |
|---|---|---|---|
| Grant Deed | $970,000 | Stewart Title |
Mortgage History
| Date | Status | Loan Amount | Loan Type |
|---|---|---|---|
| Open | $340,000 | Adjustable Rate Mortgage/ARM |
Similar Homes in the area
Source: California Regional Multiple Listing Service (CRMLS)
MLS Number: SB25106154
APN: 7589-007-029
- 5907 Peacock Ridge Rd
- 69 Cottonwood Cir
- 5658 Ravenspur Dr Unit 202
- 5630 Ravenspur Dr Unit 209
- 5959 Peacock Ridge Rd Unit 3
- 5718 Ravenspur Dr Unit 307
- 15 Hilltop Cir
- 28121 Highridge Rd Unit 402
- 5987 Peacock Ridge Rd Unit 206
- 5987 Peacock Ridge Rd Unit 101
- 28408 Quailhill Dr
- 44 Cypress Way
- 45 Oaktree Ln
- 28039 Ridgebrook Ct
- 105 Aspen Way
- 28032 Ridgebrook Ct
- 6202 Lochvale Dr
- 28146 Ridgecove Ct S
- 27045 Shorewood Rd
- 28026 Ridgecove Ct N
- 28125 Peacock Ridge Dr
- 5959 Peacock Ridge Rd Unit 2
- 54 Hilltop Cir
- 48 Hilltop Cir
- 27150 Fond du Lac Rd
- 27937 Ridgebluff Ct
- 28000 Ridgebluff Ct
- 28033 Ridgecove Ct N
- 28318 Ridgefalls Ct
- 627 Deep Valley Dr Unit 209
- 627 Deep Valley Dr Unit 408
- 28068 Santona Dr
- 29221 Firthridge Rd
- 29132 Warnick Rd
- 6032 Sandbrook Dr
- 6507-6510 Ocean Crest Dr
- 28503 Trailriders Dr
- 6542 Ocean Crest Dr Unit C104
- 6542 Ocean Crest Dr Unit C114
- 2008 Via Visalia
