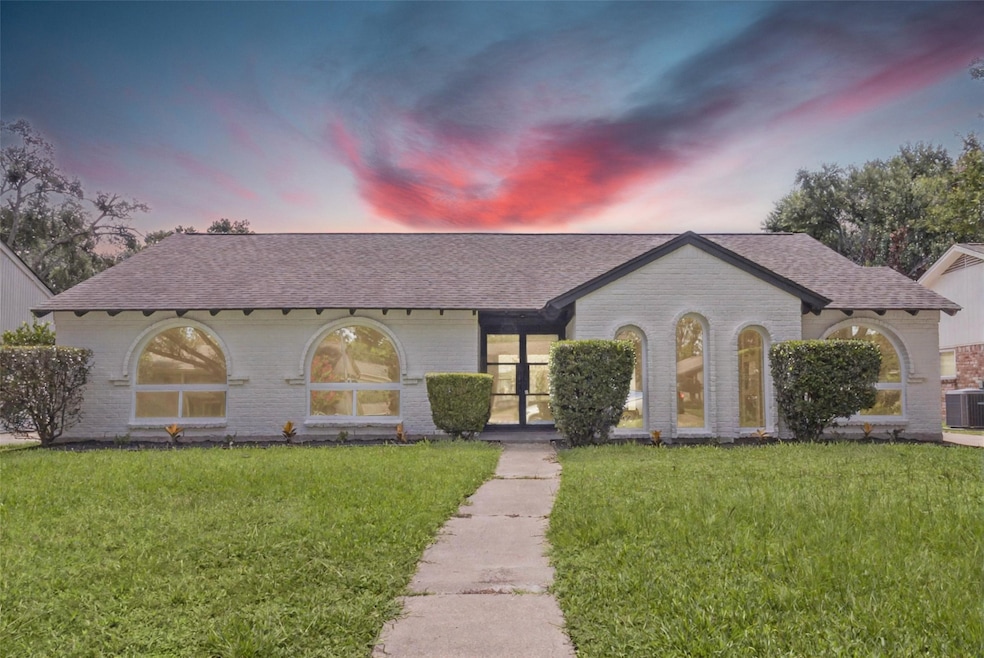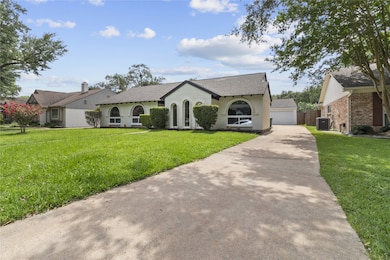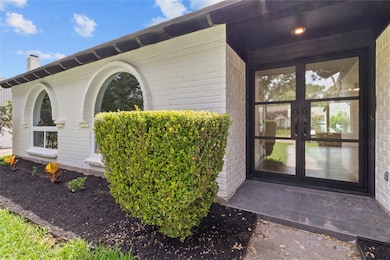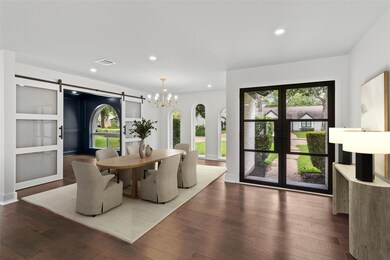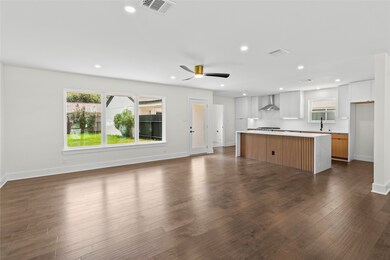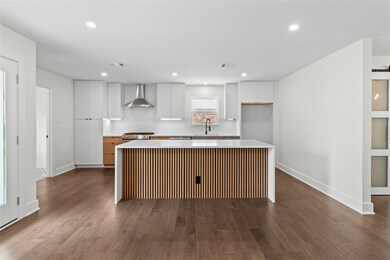
2823 Stetson Ln Houston, TX 77043
Spring Shadows NeighborhoodEstimated payment $4,377/month
Highlights
- Deck
- Quartz Countertops
- Breakfast Room
- Engineered Wood Flooring
- Home Office
- 2 Car Detached Garage
About This Home
Welcome to this beautifully updated residence offering timeless elegance and modern functionality in the sought-after Spring Shadows neighborhood. This home features custom steel double entry doors, German-engineered stainless steel appliances, and durable engineered wood flooring throughout. The spacious layout includes oversized bedrooms, custom cabinetry, quartzite countertops, and a dedicated home office that can easily function as a guest suite. Enjoy the luxury of a pool-sized backyard with mature landscaping — perfect for entertaining or creating your own private oasis. With upscale finishes, generous living spaces, and a location in a secure, established community, this home is truly a rare find. New PEX plumbing, 2 year old roof and updated down to the last stud.
Listing Agent
Berkshire Hathaway HomeServices Premier Properties License #0602339 Listed on: 06/25/2025

Home Details
Home Type
- Single Family
Est. Annual Taxes
- $8,819
Year Built
- Built in 1970
Lot Details
- 7,700 Sq Ft Lot
- South Facing Home
- Back Yard Fenced and Side Yard
HOA Fees
- $75 Monthly HOA Fees
Parking
- 2 Car Detached Garage
- Workshop in Garage
- Additional Parking
Home Design
- Brick Exterior Construction
- Slab Foundation
- Composition Roof
Interior Spaces
- 2,050 Sq Ft Home
- 1-Story Property
- Ceiling Fan
- Insulated Doors
- Entrance Foyer
- Family Room Off Kitchen
- Combination Dining and Living Room
- Breakfast Room
- Home Office
- Utility Room
- Washer and Gas Dryer Hookup
- Fire and Smoke Detector
Kitchen
- Gas Oven
- Gas Range
- Microwave
- Dishwasher
- Kitchen Island
- Quartz Countertops
- Self-Closing Drawers and Cabinet Doors
- Disposal
- Instant Hot Water
Flooring
- Engineered Wood
- Stone
Bedrooms and Bathrooms
- 3 Bedrooms
- 2 Full Bathrooms
- Double Vanity
- Single Vanity
- Soaking Tub
- Bathtub with Shower
- Separate Shower
Eco-Friendly Details
- ENERGY STAR Qualified Appliances
- Energy-Efficient Windows with Low Emissivity
- Energy-Efficient HVAC
- Energy-Efficient Insulation
- Energy-Efficient Doors
- Energy-Efficient Thermostat
- Ventilation
Outdoor Features
- Deck
- Patio
- Rear Porch
Schools
- Terrace Elementary School
- Spring Oaks Middle School
- Spring Woods High School
Utilities
- Central Heating and Cooling System
- Heating System Uses Gas
- Programmable Thermostat
- Tankless Water Heater
Community Details
Overview
- Association fees include recreation facilities
- Spring Shadows Association, Phone Number (713) 999-9999
- Spring Shadows Subdivision
Security
- Security Guard
Map
Home Values in the Area
Average Home Value in this Area
Tax History
| Year | Tax Paid | Tax Assessment Tax Assessment Total Assessment is a certain percentage of the fair market value that is determined by local assessors to be the total taxable value of land and additions on the property. | Land | Improvement |
|---|---|---|---|---|
| 2024 | $240 | $382,742 | $207,900 | $174,842 |
| 2023 | $240 | $382,742 | $207,900 | $174,842 |
| 2022 | $8,064 | $367,168 | $192,500 | $174,668 |
| 2021 | $7,342 | $300,719 | $154,000 | $146,719 |
| 2020 | $7,632 | $292,893 | $154,000 | $138,893 |
| 2019 | $7,757 | $285,397 | $154,000 | $131,397 |
| 2018 | $652 | $278,108 | $154,000 | $124,108 |
| 2017 | $6,342 | $267,173 | $115,500 | $151,673 |
| 2016 | $5,765 | $267,173 | $115,500 | $151,673 |
| 2015 | $958 | $267,173 | $115,500 | $151,673 |
| 2014 | $958 | $208,854 | $77,000 | $131,854 |
Property History
| Date | Event | Price | Change | Sq Ft Price |
|---|---|---|---|---|
| 06/25/2025 06/25/25 | For Sale | $649,000 | -- | $317 / Sq Ft |
Mortgage History
| Date | Status | Loan Amount | Loan Type |
|---|---|---|---|
| Closed | $53,500 | Unknown |
Similar Homes in Houston, TX
Source: Houston Association of REALTORS®
MLS Number: 84570471
APN: 1013870000006
- 2830 Triway Ln
- 2806 Triway Ln
- 2830 Bernadette Ln
- 2802 Bernadette Ln
- 2735 Triway Ln
- 2906 Riata Ln
- 2826 Durban Dr
- 2923 Laurel Mill Way
- 2934 Kevin Ln
- 3003 Bernadette Ln
- 10310 Helmsdale St
- 3007 Riata Ln
- 3002 Durban Dr
- 3022 Triway Ln
- 2675 Gessner Dr
- 3030 Triway Ln
- 2831 Shadowdale Dr
- 10157 Kemp Forest Dr
- 3048 Gessner Rd
- 3019 Durban Dr
