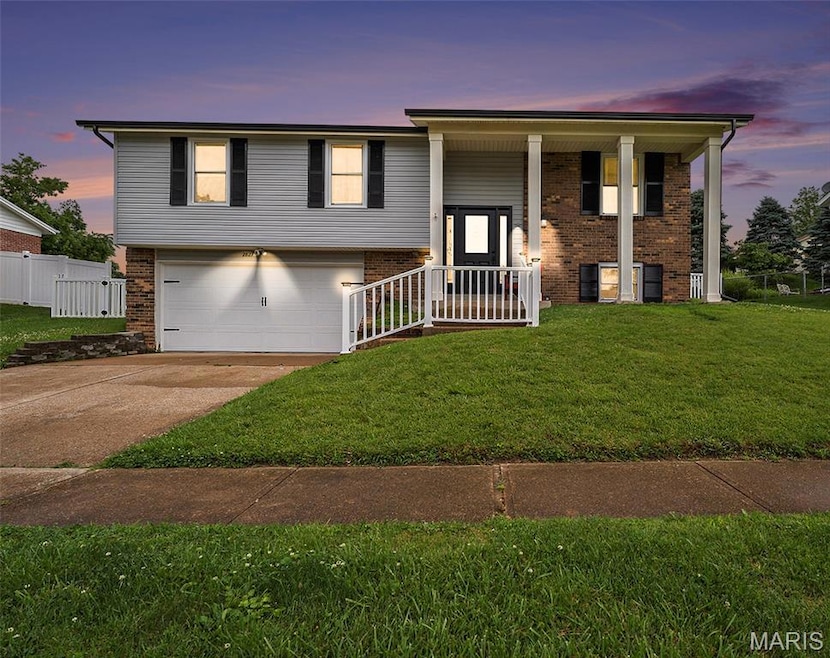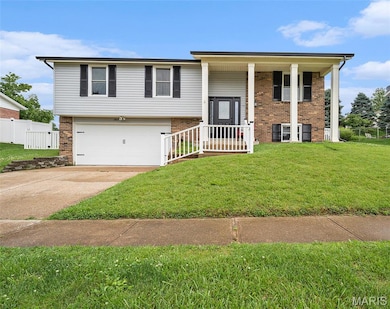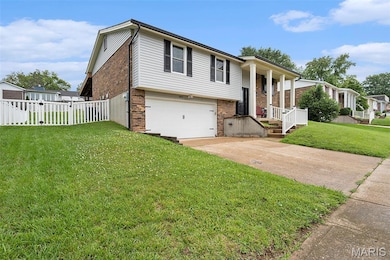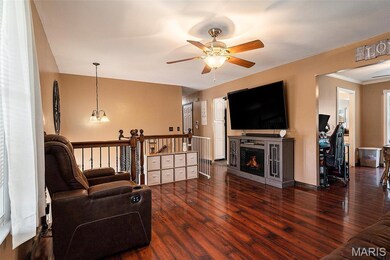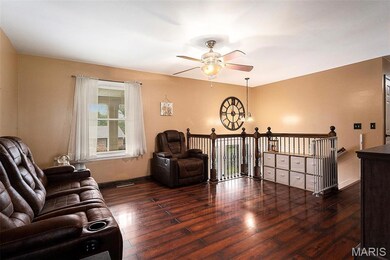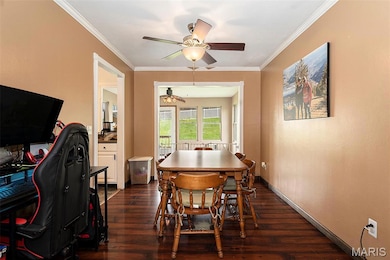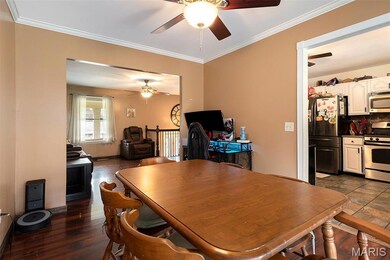
2827 Windford Dr Saint Louis, MO 63129
Estimated payment $2,011/month
Highlights
- Wood Flooring
- Community Spa
- Forced Air Heating and Cooling System
- 1 Fireplace
- 2 Car Attached Garage
About This Home
Charming Split Foyer Home in a Desirable Neighborhood – Move-In Ready!
Welcome to this beautifully updated 3-bedroom, 2-bathroom split foyer home nestled in one of the area’s most sought-after neighborhoods. With a spacious open floor plan, this home is perfect for both everyday living and entertaining.
Step inside to discover a bright and inviting living space that flows seamlessly into the dining area and kitchen. The highlight of the home is the sunroom, offering a relaxing retreat filled with natural light — ideal for your morning coffee or a peaceful evening.
Recent updates provide peace of mind and add to the home’s curb appeal and functionality. In 2025, the roof, siding, shutters, downspouts, garage door, and front door were all replaced, giving the home a fresh, modern exterior. A white vinyl fence and a new HVAC system were added in 2019, ensuring comfort and privacy year-round.
Additional features include:
Attached garage
Well-maintained yard
Great natural light throughout
Convenient location close to schools, parks, and shopping
Don't miss your chance to own this turn-key home in a family-friendly neighborhood. Schedule your private showing today!
Open house is 6-22 from 1-3!
Home Details
Home Type
- Single Family
Est. Annual Taxes
- $3,223
Year Built
- Built in 1978
HOA Fees
- $17 Monthly HOA Fees
Parking
- 2 Car Attached Garage
Home Design
- Split Level Home
- Vinyl Siding
Interior Spaces
- 2,200 Sq Ft Home
- 1 Fireplace
- Basement
- Basement Ceilings are 8 Feet High
Kitchen
- Microwave
- Dishwasher
- Disposal
Flooring
- Wood
- Carpet
Bedrooms and Bathrooms
- 3 Bedrooms
Schools
- Oakville Elem. Elementary School
- Bernard Middle School
- Oakville Sr. High School
Additional Features
- 9,374 Sq Ft Lot
- Forced Air Heating and Cooling System
Listing and Financial Details
- Assessor Parcel Number 31J-31-0423
Community Details
Overview
- Association fees include ground maintenance, maintenance parking/roads
- Oakbriar Woods 1 Association
Recreation
- Community Spa
Map
Home Values in the Area
Average Home Value in this Area
Tax History
| Year | Tax Paid | Tax Assessment Tax Assessment Total Assessment is a certain percentage of the fair market value that is determined by local assessors to be the total taxable value of land and additions on the property. | Land | Improvement |
|---|---|---|---|---|
| 2023 | $3,223 | $47,920 | $11,840 | $36,080 |
| 2022 | $2,806 | $42,430 | $11,840 | $30,590 |
| 2021 | $2,715 | $42,430 | $11,840 | $30,590 |
| 2020 | $2,690 | $39,980 | $11,000 | $28,980 |
| 2019 | $2,682 | $39,980 | $11,000 | $28,980 |
| 2018 | $2,236 | $30,040 | $8,470 | $21,570 |
| 2017 | $2,233 | $30,040 | $8,470 | $21,570 |
| 2016 | $2,261 | $29,180 | $8,470 | $20,710 |
| 2015 | $2,076 | $29,180 | $8,470 | $20,710 |
| 2014 | $2,163 | $30,120 | $7,450 | $22,670 |
Property History
| Date | Event | Price | Change | Sq Ft Price |
|---|---|---|---|---|
| 06/24/2025 06/24/25 | Price Changed | $325,000 | -4.4% | $148 / Sq Ft |
| 06/19/2025 06/19/25 | For Sale | $340,000 | +79.0% | $155 / Sq Ft |
| 08/29/2017 08/29/17 | Sold | -- | -- | -- |
| 07/18/2017 07/18/17 | Pending | -- | -- | -- |
| 07/08/2017 07/08/17 | Price Changed | $189,900 | -2.6% | $86 / Sq Ft |
| 06/27/2017 06/27/17 | Price Changed | $194,900 | -2.5% | $89 / Sq Ft |
| 05/21/2017 05/21/17 | Price Changed | $199,900 | -0.1% | $91 / Sq Ft |
| 05/06/2017 05/06/17 | For Sale | $200,000 | -- | $91 / Sq Ft |
Purchase History
| Date | Type | Sale Price | Title Company |
|---|---|---|---|
| Warranty Deed | $207,500 | True Title Company Llc | |
| Warranty Deed | $180,000 | Continental Title Holding Co | |
| Interfamily Deed Transfer | -- | None Available | |
| Warranty Deed | $166,900 | -- | |
| Interfamily Deed Transfer | $137,500 | Land Title Company | |
| Interfamily Deed Transfer | -- | Land Title Company | |
| Warranty Deed | -- | -- |
Mortgage History
| Date | Status | Loan Amount | Loan Type |
|---|---|---|---|
| Open | $203,789 | FHA | |
| Closed | $203,741 | FHA | |
| Previous Owner | $174,600 | New Conventional | |
| Previous Owner | $121,000 | New Conventional | |
| Previous Owner | $133,500 | Purchase Money Mortgage | |
| Previous Owner | $130,625 | No Value Available | |
| Previous Owner | $121,500 | No Value Available |
Similar Homes in Saint Louis, MO
Source: MARIS MLS
MLS Number: MIS25041912
APN: 31J-31-0423
- 5494 Fireleaf Dr
- 5556 Milburn Rd
- 5661 Chalet Hill Dr
- 2745 Westphalia Ct Unit F
- 2781 Blackforest Dr Unit C
- 2781 Blackforest Dr Unit B
- 2832 Blackforest Dr Unit D
- 2836 Blackforest Dr Unit A
- 2840 Blackforest Dr Unit B
- 2759 Blackforest Dr Unit 2759
- 2804 Blackforest Dr Unit A
- 135 Tanzberger Dr
- 5812 Birch Hollow Dr
- 5555 Heintz Rd Unit 10
- 5543 Baronridge Dr Unit 3
- 5810 Flaming Leaf Ct
- 5569 Baronridge Dr Unit 1
- 5550 Remington Villas Ct
- 2520 Blackforest Dr
- 5826 Telegraph Rd
- 2610 Deloak Dr
- 2807 Innsbruck Dr
- 2514 Deloak Dr
- 2648 Victron Dr
- 5372 Chatfield Dr
- 2511 El Paulo Ct
- 3219 Patterson Place Dr
- 452 Susan Rd
- 5625 Hunters Valley Ct
- 1123 Kingbolt Circle Dr
- 19 Kassebaum Ln
- 4300 Forder Gardens Place Unit E
- 33 Kassebaum Ln Unit 303
- 4080 Sir Bors Ct
- 3975 Taravue Ln
- 4251 Summit Knoll Dr
- 5010 Clayridge Dr
- 4851 Lemay Ferry Rd
- 3779 Swiss Dr
- 4227 Drambuie Ln
