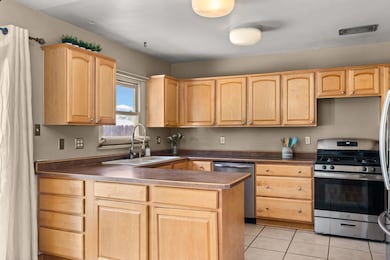
2829 Palomas Dr NE Albuquerque, NM 87110
Quigley Park NeighborhoodEstimated payment $1,944/month
Highlights
- Wooded Lot
- Lawn
- Attached Garage
- Wood Flooring
- Breakfast Area or Nook
- Double Pane Windows
About This Home
Single leve, ranch-style Mossman in the heart of Uptown! This versitile floorplan includes 3 bedrooms + 2 full bathrooms + loft/play/storage area! The primary bedroom features a walk-in closet & upgrades in the primary bathroom include comfort level vanity, soaking tub with tile surround & casement window overlooking the back patio. The kitchen is open to the dining area with stainless appliances & an abundance of cabinetry. Charming hardwood floors, vinyl Pella windows, newer roof & upgraded electrical are just a few of the additional amenities you'll find in this home. The backyard is spacious with an open patio space, grass, mature trees, raised bed planters & storage shed. Located with easy access to restaurants, schools, shopping & more- schedule your private showing today!
Home Details
Home Type
- Single Family
Est. Annual Taxes
- $2,119
Year Built
- Built in 1954
Lot Details
- 6,098 Sq Ft Lot
- East Facing Home
- Back Yard Fenced
- Landscaped
- Wooded Lot
- Lawn
- Zoning described as R-1B*
Parking
- Attached Garage
Home Design
- Pitched Roof
- Shingle Roof
Interior Spaces
- 1,440 Sq Ft Home
- Property has 1 Level
- Bookcases
- Ceiling Fan
- Wood Burning Fireplace
- Double Pane Windows
- Vinyl Clad Windows
- Insulated Windows
Kitchen
- Breakfast Area or Nook
- Free-Standing Gas Range
- <<microwave>>
- Dishwasher
- Disposal
Flooring
- Wood
- Tile
Bedrooms and Bathrooms
- 3 Bedrooms
- Walk-In Closet
- 2 Full Bathrooms
- Garden Bath
Laundry
- Dryer
- Washer
Outdoor Features
- Shed
Schools
- Zuni Elementary School
- Mckinley Middle School
- Del Norte High School
Utilities
- Evaporated cooling system
- Multiple Heating Units
- Heating System Uses Natural Gas
- Wall Furnace
- Natural Gas Connected
- Cable TV Available
Community Details
- Built by Mossman
Listing and Financial Details
- Assessor Parcel Number 101805908244921609
Map
Home Values in the Area
Average Home Value in this Area
Tax History
| Year | Tax Paid | Tax Assessment Tax Assessment Total Assessment is a certain percentage of the fair market value that is determined by local assessors to be the total taxable value of land and additions on the property. | Land | Improvement |
|---|---|---|---|---|
| 2024 | $2,119 | $50,229 | $11,929 | $38,300 |
| 2023 | $2,084 | $48,767 | $11,582 | $37,185 |
| 2022 | $2,014 | $47,346 | $11,244 | $36,102 |
| 2021 | $1,946 | $45,968 | $10,917 | $35,051 |
| 2020 | $1,914 | $44,629 | $10,599 | $34,030 |
| 2019 | $1,881 | $43,852 | $11,929 | $31,923 |
| 2018 | $1,814 | $43,852 | $11,929 | $31,923 |
| 2017 | $1,758 | $42,576 | $11,582 | $30,994 |
| 2016 | $1,707 | $40,132 | $10,917 | $29,215 |
| 2015 | $38,963 | $38,963 | $10,599 | $28,364 |
| 2014 | $1,657 | $39,012 | $9,494 | $29,518 |
| 2013 | -- | $37,876 | $9,217 | $28,659 |
Property History
| Date | Event | Price | Change | Sq Ft Price |
|---|---|---|---|---|
| 06/30/2025 06/30/25 | For Sale | $319,900 | -- | $222 / Sq Ft |
Purchase History
| Date | Type | Sale Price | Title Company |
|---|---|---|---|
| Warranty Deed | -- | Fidelity Natl Title Ins Co | |
| Interfamily Deed Transfer | -- | -- | |
| Interfamily Deed Transfer | -- | -- |
Similar Homes in Albuquerque, NM
Source: Southwest MLS (Greater Albuquerque Association of REALTORS®)
MLS Number: 1087019
APN: 1-018-059-082449-2-16-09
- 5512 Arvilla Ave NE
- 5501 Arvilla Ave NE
- 5921 Candelaria Rd NE
- 2645 Truman St NE
- 2918 Monroe St NE
- 2817 California St NE
- 3043 Quincy St NE
- 2529 Cardenas Dr NE
- 3309 Valencia Dr NE
- 4913 Aztec Rd NE
- 2929 Jefferson St NE
- 2929 Carolina St NE
- 2941 Jefferson St NE
- 2742 Adams St NE
- 3012 Carolina St NE
- 3301 Monroe St NE Unit D45
- 3521 Valencia Dr NE
- 2741 Montclaire Dr NE
- 2933 Indiana St NE
- 4908 Palo Duro Ave NE
- 3301 Monroe St NE
- 4501 Shepard Rd NE
- 3131 Adams St NE
- 6303 Indian School Rd NE
- 7000 Phoenix Ave NE
- 6230 Indian School Rd NE
- 4747 Spanish Sun Ave NE
- 6500 Americas Pkwy NE
- 6300 Montgomery Blvd NE
- 5327 Montgomery Blvd NE
- 3901 Indian School Rd NE
- 6500 Montgomery Blvd NE
- 3429 Aztec Rd NE Unit C
- 4400 Montgomery Blvd NE
- 3532 Tyson Place NE Unit B
- 4209 San Pedro Dr NE
- 4401 Montgomery Blvd NE
- 4321 Montgomery Blvd NE
- 2222 Uptown Loop NE
- 3505 Tulane Dr NE Unit 3






