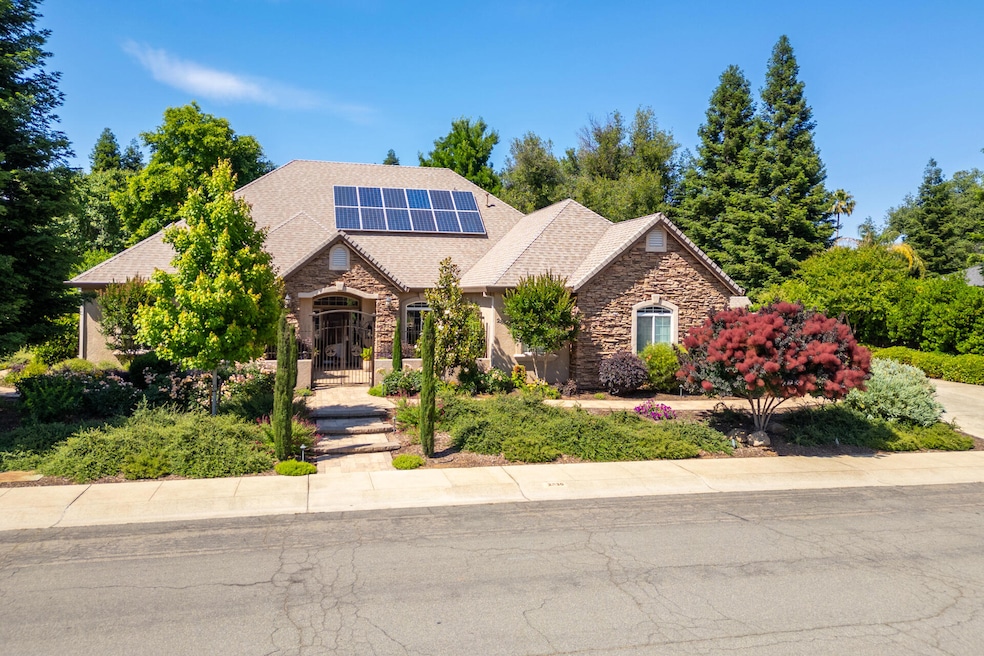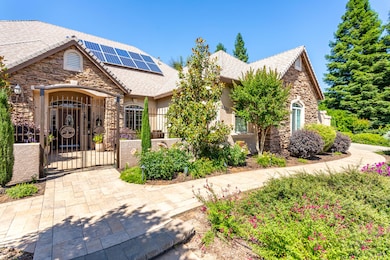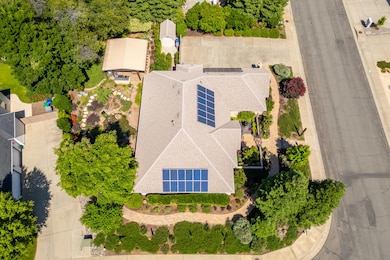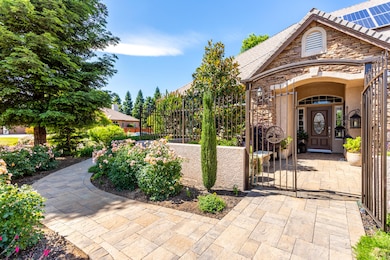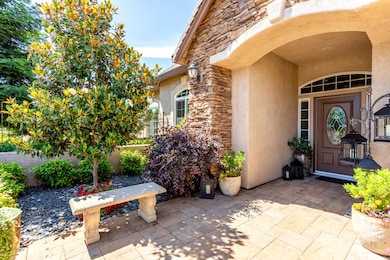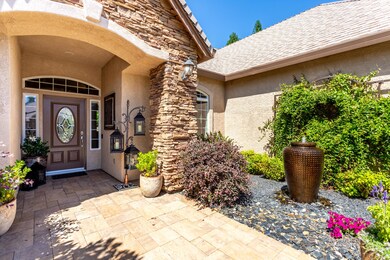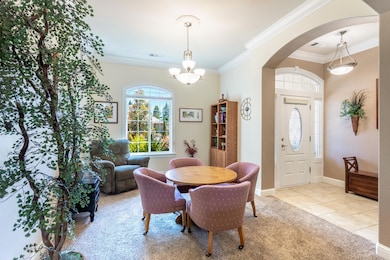
2830 Montana Sky Dr Redding, CA 96002
Goodwater NeighborhoodEstimated payment $4,177/month
Highlights
- Contemporary Architecture
- No HOA
- 1-Story Property
- Granite Countertops
- Kitchen Island
- Forced Air Heating and Cooling System
About This Home
Enter through a beautiful gated courtyard with a tranquil fountain that sets the tone for the elegance and serenity found throughout this exceptional home. Welcome to this beautifully designed home featuring an open-concept floor plan and owned solar, blending comfort and efficiency. The chef's kitchen is a culinary dream, complete with a Viking stove, granite countertops and custom cabinetry. Step outside into your private paradise, where spectacular landscaping showcases a vibrant array of colors, textures, and seasonal blooms. At the heart of the yard is an award-winning pond with a cascading waterfall, creating a peaceful ambiance. The crown jewel of the outdoor space is the impressive 20'x22' gazebo, complete with a fully equipped kitchen--featuring a sink, built-in barbecue w/side burner, refrigerator, leathered granite counters, and a beautiful fireplace making it an ideal space for entertaining or relaxing year-round. Situated in one of the area's most desirable neighborhoods, this home is just a short walk to the Clover Creek Nature Preserve, offering scenic walking trails and tranquil natural surroundings.This one-of-a-kind property truly brings indoor-outdoor living to life--don't miss your chance to call it home!
Home Details
Home Type
- Single Family
Est. Annual Taxes
- $5,732
Year Built
- Built in 2004
Lot Details
- 0.36 Acre Lot
- Property is Fully Fenced
- Sprinkler System
Home Design
- Contemporary Architecture
- Slab Foundation
- Composition Roof
Interior Spaces
- 2,181 Sq Ft Home
- 1-Story Property
- Living Room with Fireplace
Kitchen
- Built-In Oven
- Built-In Microwave
- Kitchen Island
- Granite Countertops
Bedrooms and Bathrooms
- 3 Bedrooms
- 2 Full Bathrooms
Utilities
- Forced Air Heating and Cooling System
- Cable TV Available
Community Details
- No Home Owners Association
- Carriage Glen Subdivision
Listing and Financial Details
- Assessor Parcel Number 054-800-028
Map
Home Values in the Area
Average Home Value in this Area
Tax History
| Year | Tax Paid | Tax Assessment Tax Assessment Total Assessment is a certain percentage of the fair market value that is determined by local assessors to be the total taxable value of land and additions on the property. | Land | Improvement |
|---|---|---|---|---|
| 2025 | $5,732 | $548,358 | $98,426 | $449,932 |
| 2024 | $5,619 | $537,607 | $96,497 | $441,110 |
| 2023 | $5,619 | $527,066 | $94,605 | $432,461 |
| 2022 | $5,478 | $516,732 | $92,750 | $423,982 |
| 2021 | $5,184 | $486,993 | $90,932 | $396,061 |
| 2020 | $4,360 | $409,851 | $84,445 | $325,406 |
| 2019 | $4,305 | $401,816 | $82,790 | $319,026 |
| 2018 | $4,136 | $393,938 | $81,167 | $312,771 |
| 2017 | $4,194 | $386,215 | $79,576 | $306,639 |
| 2016 | $3,967 | $378,643 | $78,016 | $300,627 |
| 2015 | $3,962 | $372,957 | $76,845 | $296,112 |
| 2014 | $3,915 | $365,652 | $75,340 | $290,312 |
Property History
| Date | Event | Price | Change | Sq Ft Price |
|---|---|---|---|---|
| 07/07/2025 07/07/25 | Price Changed | $697,000 | -4.5% | $320 / Sq Ft |
| 06/05/2025 06/05/25 | Price Changed | $729,800 | -2.6% | $335 / Sq Ft |
| 05/28/2025 05/28/25 | For Sale | $749,000 | +55.4% | $343 / Sq Ft |
| 01/17/2020 01/17/20 | Sold | $482,000 | 0.0% | $221 / Sq Ft |
| 11/30/2019 11/30/19 | Pending | -- | -- | -- |
| 11/26/2019 11/26/19 | For Sale | $482,000 | +32.5% | $221 / Sq Ft |
| 11/27/2012 11/27/12 | Sold | $363,750 | -4.3% | $167 / Sq Ft |
| 10/07/2012 10/07/12 | Pending | -- | -- | -- |
| 09/21/2012 09/21/12 | For Sale | $379,900 | -- | $174 / Sq Ft |
Purchase History
| Date | Type | Sale Price | Title Company |
|---|---|---|---|
| Grant Deed | -- | Chicago Title Company | |
| Grant Deed | -- | None Listed On Document | |
| Grant Deed | $482,000 | Placer Title Company | |
| Grant Deed | $364,000 | Fidelity Natl Title Co Of Ca | |
| Grant Deed | $370,000 | Fidelity Natl Title Co Of Ca | |
| Grant Deed | $382,000 | Placer Title Company |
Mortgage History
| Date | Status | Loan Amount | Loan Type |
|---|---|---|---|
| Open | $425,360 | Construction | |
| Previous Owner | $107,000 | New Conventional | |
| Previous Owner | $20,000 | Unknown | |
| Previous Owner | $272,800 | New Conventional | |
| Previous Owner | $333,000 | New Conventional | |
| Previous Owner | $50,000 | Credit Line Revolving | |
| Previous Owner | $125,000 | Purchase Money Mortgage |
Similar Homes in Redding, CA
Source: Shasta Association of REALTORS®
MLS Number: 25-2447
APN: 054-800-028-000
- 4230 Brittany Dr
- 2796 Madison River Dr
- 3074 Clear Water Ct
- 2439 Castlewood Dr
- 2755 Goodwater Ave
- 4420 Brittany Dr
- 3733 Capricorn Way
- 4355 Glen Vista Ct
- 4066 Thomason Trail
- 2385 Capella St
- 4223 Alta Mesa Dr
- 3704 Polaris Way
- 3792 Scorpius Way
- 2608 La Rinconada Place
- 3608 Capricorn Way
- 20190 Lupine Dr
- 3092 Spencer Trail
- 4655 Goodwater Ave
- 2364 La Madre Ct
- 3909 Alta Mesa Dr
- 2684 Wilson Ave
- 2945 West Way
- 2945 West Way
- 3700 Churn Creek Rd
- 2873 Arcade Way Unit 205
- 1215 Industrial St
- 1258 Mistletoe Ln
- 1258 Mistletoe Ln
- 1258 Mistletoe Ln
- 1191 Brandon Ct Unit dd
- 1230 Canby Rd
- 540 South St
- 910 Canby Rd
- 925 Parkview Ave
- 2172 West St
- 500 Hilltop Dr
- 1551 Market St
- 197 Yolla Bolly Trail
- 1559 Willis St
- 2142 Butte St
