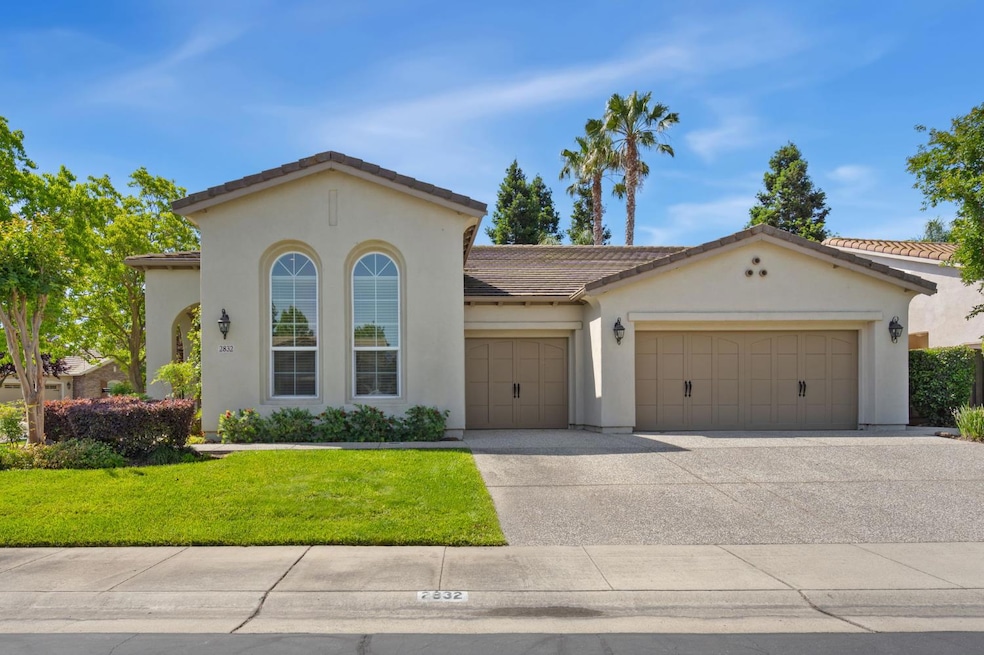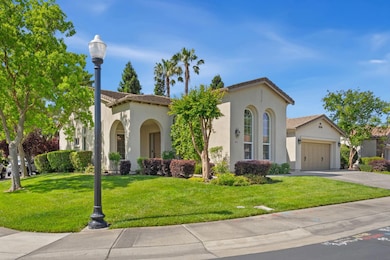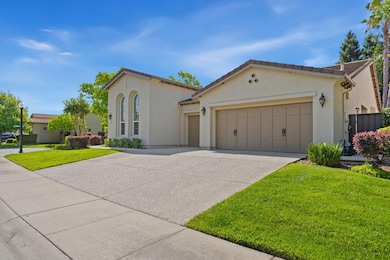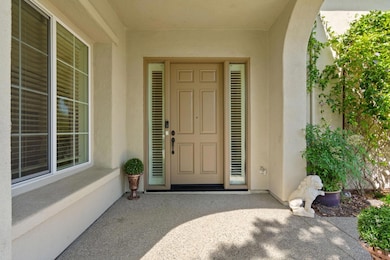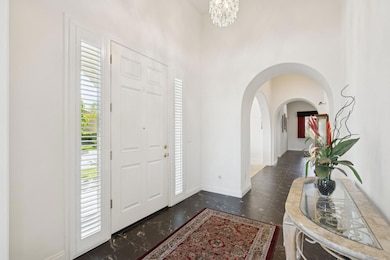
$599,000 Pending
- 5 Beds
- 3 Baths
- 2,161 Sq Ft
- 3858 Berrybridge St
- Sacramento, CA
Welcome to 3858 Berrybridge Street! A stunning 5-bedroom, 3-bathroom home nestled in the heart of Sacramento's vibrant 95834 community. This spacious 2,161 square foot residence offers the perfect blend of comfort and style, ideal for accommodating a larger family or hosting guests. As you step inside, you'll be greeted by a beautiful high ceiling in the entryway, adorned with an elegant
Anita Bassi Windermere Signature Properties Natomas
