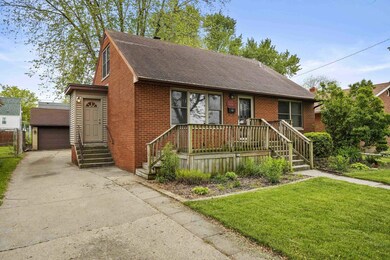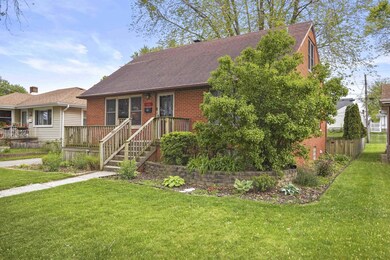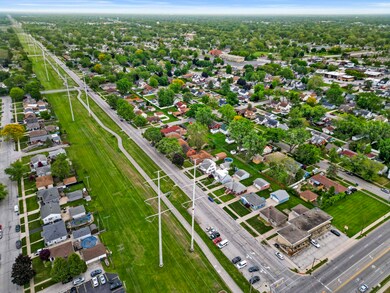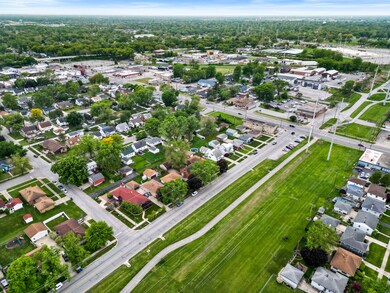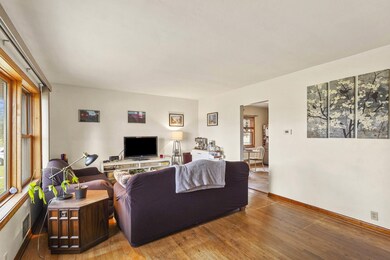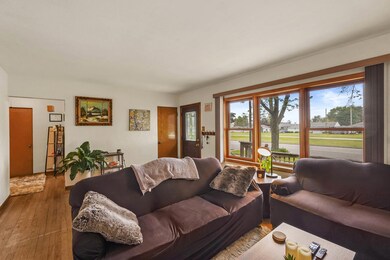
2836 Laporte St Highland, IN 46322
Estimated payment $1,747/month
Highlights
- Deck
- No HOA
- Living Room
- Wood Flooring
- 2.5 Car Detached Garage
- Forced Air Heating and Cooling System
About This Home
Welcome to this charming 4-bedroom, 2-bathroom home nestled in the highly desirable town of Highland, Indiana. Step inside to a bright and inviting living room that seamlessly connects to a functional kitchen, perfect for everyday living and entertaining. Down the hall, you'll find three freshly carpeted bedrooms and a full bath, while the upper level features a spacious primary suite with room to unwind. The partially finished basement offers a versatile space ideal for hosting gatherings or enjoying movie nights at home. Outside, a detached 2.5-car garage provides ample storage for vehicles and seasonal items. Situated just steps from the Erie Lackawanna bike trail and within walking distance of Highland's vibrant downtown--filled with local restaurants, shops, and amenities--this home truly combines comfort, space, and convenience. Don't miss your chance to make it yours--schedule your showing today!
Home Details
Home Type
- Single Family
Est. Annual Taxes
- $2,697
Year Built
- Built in 1953
Parking
- 2.5 Car Detached Garage
Home Design
- Brick Foundation
Interior Spaces
- 1.5-Story Property
- Living Room
- Basement
Flooring
- Wood
- Carpet
- Vinyl
Bedrooms and Bathrooms
- 4 Bedrooms
Laundry
- Dryer
- Washer
Schools
- Highland High School
Utilities
- Forced Air Heating and Cooling System
- Heating System Uses Natural Gas
Additional Features
- Deck
- 6,534 Sq Ft Lot
Community Details
- No Home Owners Association
- Highland Add 03 Subdivision
Listing and Financial Details
- Assessor Parcel Number 450721401008000026
Map
Home Values in the Area
Average Home Value in this Area
Tax History
| Year | Tax Paid | Tax Assessment Tax Assessment Total Assessment is a certain percentage of the fair market value that is determined by local assessors to be the total taxable value of land and additions on the property. | Land | Improvement |
|---|---|---|---|---|
| 2024 | $5,356 | $250,800 | $35,200 | $215,600 |
| 2023 | $1,738 | $206,400 | $35,200 | $171,200 |
| 2022 | $1,738 | $180,000 | $35,200 | $144,800 |
| 2021 | $1,562 | $159,500 | $19,600 | $139,900 |
| 2020 | $1,447 | $155,600 | $19,600 | $136,000 |
| 2019 | $1,507 | $146,200 | $19,600 | $126,600 |
| 2018 | $1,391 | $131,000 | $19,600 | $111,400 |
| 2017 | $1,357 | $126,700 | $19,600 | $107,100 |
| 2016 | $1,297 | $123,600 | $19,600 | $104,000 |
| 2014 | $1,103 | $120,800 | $19,600 | $101,200 |
| 2013 | $990 | $115,100 | $19,600 | $95,500 |
Property History
| Date | Event | Price | Change | Sq Ft Price |
|---|---|---|---|---|
| 06/20/2025 06/20/25 | Pending | -- | -- | -- |
| 06/18/2025 06/18/25 | Price Changed | $274,900 | -1.8% | $137 / Sq Ft |
| 06/05/2025 06/05/25 | Price Changed | $279,900 | -1.8% | $140 / Sq Ft |
| 05/29/2025 05/29/25 | For Sale | $284,900 | +10.0% | $142 / Sq Ft |
| 09/29/2023 09/29/23 | Sold | $259,000 | -0.3% | $155 / Sq Ft |
| 09/06/2023 09/06/23 | Pending | -- | -- | -- |
| 08/03/2023 08/03/23 | For Sale | $259,900 | -- | $155 / Sq Ft |
Purchase History
| Date | Type | Sale Price | Title Company |
|---|---|---|---|
| Warranty Deed | $259,000 | Community Title Company | |
| Interfamily Deed Transfer | -- | None Available |
Mortgage History
| Date | Status | Loan Amount | Loan Type |
|---|---|---|---|
| Open | $251,230 | New Conventional | |
| Previous Owner | $116,400 | Credit Line Revolving | |
| Previous Owner | $30,000 | Future Advance Clause Open End Mortgage | |
| Previous Owner | $24,513 | Future Advance Clause Open End Mortgage | |
| Previous Owner | $112,000 | New Conventional | |
| Previous Owner | $18,000 | Unknown | |
| Previous Owner | $112,000 | New Conventional |
Similar Homes in the area
Source: Northwest Indiana Association of REALTORS®
MLS Number: 821588
APN: 45-07-21-401-008.000-026
- 2907 Franklin St
- 8436 Gordon Dr
- 2727 Ross St
- 2819 Strong St
- 2935 Strong St
- 2888 Cambridge Way
- 8430 Parrish Ct
- 3127 Grand Blvd
- 3144 Grand Blvd
- 2643 Glenwood St
- 3138 Duluth St
- 8044 Spruce St
- 3238 Eder St
- 2418 Ridge Rd
- 8951 O Day Dr
- 3414 Franklin St
- 9020 Pettit Dr
- 8134 Wicker Park Dr
- 3348 Eder St
- 8132 Wicker Park Dr

