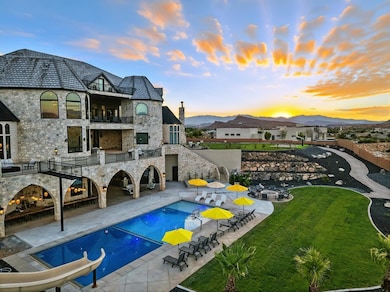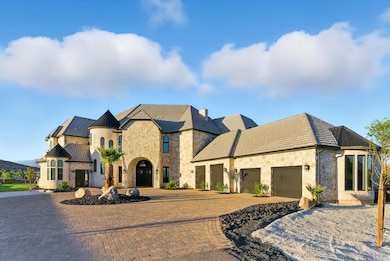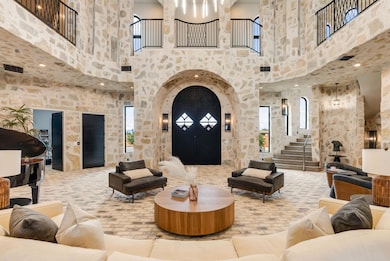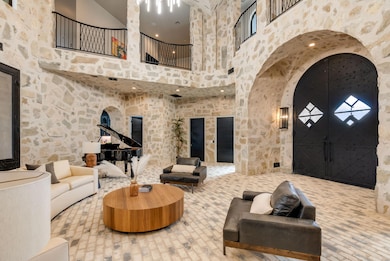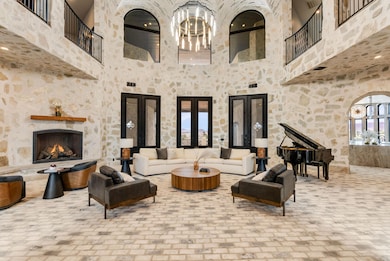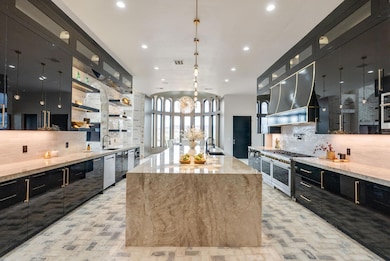
2836 S 2300 St E St. George, UT 84790
Estimated payment $31,356/month
Highlights
- Hot Property
- Concrete Pool
- Mountain View
- Sunrise Ridge Intermediate School Rated A-
- RV Garage
- Deck
About This Home
Welcome to the Ultimate Family Retreat—a European-inspired castle where timeless design meets modern comfort. This extraordinary estate is being offered as a fractional ownership opportunity, with just 8 shares available. It's a place designed for families to reconnect, celebrate, and create unforgettable memories—all in a private, resort-style setting. Set on 2.96 fully fenced acres with commercial-grade privacy gates, this property is being built with a level of thought, scale, and quality rarely seen in residential construction. From the moment you enter the grand foyer, you'll notice the attention to detail—natural stone throughout, soaring ceilings, and spaces created for gathering and entertaining. At the center of the home is a chef's dream kitchen, featuring dual 72'' professional refrigerators and a dual-oven 8-burner rangeideal for hosting large groups or extended family. The home is fully integrated with a Savant Smart Home system, giving you effortless control over lighting, climate, audio, and security.
Designed for Connection, Comfort & Fun
8 bedrooms | 12 bathrooms
Two private guest suites, each with a full kitchen
Grand theater room
Full luxury spa with steam room, sauna, and hot tub
Over 5,000 sq. ft. of outdoor patio space
Huge basement family room with a full kitchen and game area
Large craft room
Teen hangout with hammocks, a camping area, and hidden tunnels
Rock climbing wall and foam pit
Central VAC, elevator, and an 11-car garage
Over 17,500 sq ft, including an upper-level bonus space
Outdoor Adventure & Resort Amenities (Coming Soon)
Expansive resort-style pool with slide and jumping platform
Oversized hot tub
Two pickleball courts
Huge bunk room
1/4-mile walking/jogging loop
Three multi-level trampolines
Exercise/fitness room
This isn't just a propertyit's a one-of-a-kind experience. Whether you're hosting a family reunion, celebrating milestones, or simply getting away, this estate gives you the space, amenities, and privacy to do it all.
Schedule your private tour today.
Home Details
Home Type
- Single Family
Est. Annual Taxes
- $17,349
Year Built
- Built in 2018
Lot Details
- 2.96 Acre Lot
- Cul-De-Sac
- Property is Fully Fenced
- Landscaped
- Sloped Lot
- Sprinkler System
- Private Yard
Parking
- Attached Garage
- Oversized Parking
- Extra Deep Garage
- Garage Door Opener
- RV Garage
Property Views
- Mountain
- Valley
Home Design
- Tile Roof
- Stucco Exterior
- Stone Exterior Construction
Interior Spaces
- 15,906 Sq Ft Home
- 2-Story Property
- Central Vacuum
- Vaulted Ceiling
- Ceiling Fan
- 7 Fireplaces
- Self Contained Fireplace Unit Or Insert
- Gas Fireplace
- Double Pane Windows
- Formal Dining Room
- Den
- Loft
Kitchen
- Built-In Range
- Free-Standing Range
- Range Hood
- Microwave
- Dishwasher
- Disposal
Bedrooms and Bathrooms
- 7 Bedrooms
- Primary Bedroom on Main
- Walk-In Closet
- 9 Bathrooms
- Hydromassage or Jetted Bathtub
- Bathtub With Separate Shower Stall
- Garden Bath
Laundry
- Dryer
- Washer
Basement
- Walk-Out Basement
- Partial Basement
Accessible Home Design
- Accessible Elevator Installed
- Accessible Full Bathroom
- Adaptable Bathroom Walls
- Visitor Bathroom
- Accessible Bedroom
- Accessible Kitchen
- Central Living Area
- Accessible Hallway
- Accessible Closets
- Accessible Doors
- Accessible Entrance
- Smart Technology
Pool
- Concrete Pool
- Heated In Ground Pool
- Spa
- Fence Around Pool
Outdoor Features
- Deck
- Covered Patio or Porch
- Exterior Lighting
Additional Homes
- Accessory Dwelling Unit (ADU)
- ADU includes 3 Bedrooms and 2 Bathrooms
- ADU includes parking
Schools
- Little Valley Elementary School
- Desert Hills Middle School
- Desert Hills High School
Utilities
- Central Air
- Heating System Uses Natural Gas
- Smart Home Wiring
- Water Softener is Owned
Community Details
- No Home Owners Association
- St George Townsite Subdivision
Listing and Financial Details
- Assessor Parcel Number SG-5-3-9-1320
Map
Home Values in the Area
Average Home Value in this Area
Tax History
| Year | Tax Paid | Tax Assessment Tax Assessment Total Assessment is a certain percentage of the fair market value that is determined by local assessors to be the total taxable value of land and additions on the property. | Land | Improvement |
|---|---|---|---|---|
| 2025 | $17,349 | $4,538,700 | $595,000 | $3,943,700 |
| 2023 | $17,984 | $2,609,805 | $204,325 | $2,405,480 |
| 2022 | $19,779 | $2,779,095 | $227,920 | $2,551,175 |
| 2021 | $18,139 | $3,800,900 | $340,400 | $3,460,500 |
| 2020 | $15,488 | $3,056,500 | $340,400 | $2,716,100 |
| 2019 | $29,909 | $3,171,400 | $281,200 | $2,890,200 |
| 2018 | $8,310 | $803,110 | $0 | $0 |
| 2017 | $2,910 | $281,200 | $0 | $0 |
| 2016 | $2,318 | $207,200 | $0 | $0 |
| 2015 | $2,234 | $191,600 | $0 | $0 |
| 2014 | -- | $177,700 | $0 | $0 |
Property History
| Date | Event | Price | Change | Sq Ft Price |
|---|---|---|---|---|
| 07/01/2025 07/01/25 | For Sale | $5,500,000 | -8.3% | $346 / Sq Ft |
| 03/28/2025 03/28/25 | For Sale | $5,995,000 | -- | $377 / Sq Ft |
Purchase History
| Date | Type | Sale Price | Title Company |
|---|---|---|---|
| Special Warranty Deed | -- | Old Republic Title | |
| Special Warranty Deed | -- | Old Republic Title | |
| Trustee Deed | $2,468,504 | Orange Title | |
| Interfamily Deed Transfer | -- | Title Guarantee | |
| Interfamily Deed Transfer | -- | Southern Utah Title | |
| Interfamily Deed Transfer | -- | Southern Utah Title |
Mortgage History
| Date | Status | Loan Amount | Loan Type |
|---|---|---|---|
| Open | $1,583,032 | New Conventional | |
| Closed | $1,540,000 | New Conventional | |
| Previous Owner | $446,383 | New Conventional | |
| Previous Owner | $2,000,000 | Construction |
About the Listing Agent

Since 2003, David has built his business and his reputation on integrity and providing the highest level of service to each of his clients. Through his attention to detail, marketing expertise, and genuine concern for his clients, David has constantly ranked as one of the top producing agents in the St. George Area. David previously owned RE/MAX First Realty in St George for 10 years and is a Certified Luxury Home Marketing Specialist, Senior Real Estate Specialist, and Certified MD Agent.
David's Other Listings
Source: Washington County Board of REALTORS®
MLS Number: 25-262731
APN: 0180706
- 2206 E 2800 S
- 2371 E 2830 S
- 2445 E 2860 S
- 2996 Limestone Dr
- 2996 S Limestone
- 0 Gentry Ln Unit 23-243997
- 0 Gentry Ln Unit Lot 2 103726
- 2699 S 2000 E
- 2439 E 2540 S
- 2659 E 2930 S
- 2208 E 2480 S
- 2639 E Poplar Ct
- 2676 E 2930 S
- 2864 Magnolia Ln
- 2778 Rowan Ln
- 2530 Monterosa Ln
- 2530 S Monterosa Ln
- 2669 E 3200 S
- 350 N 2450 E
- 2789 E Silstone Dr
- 2819 S Grass Valley Dr
- 2006 Westcliff Dr
- 3419 S River Rd
- 1149 E Elder Cir
- 1087 E Fort Pierce Dr
- 831 S Black Alder Dr
- 770 S 2780 E
- 514 S 1990 E
- 2271 E Dinosaur Crossing Dr
- 368 S Mall Dr
- 344 S 1990 E
- 5680 S Duel Ln
- 316 S 2450 E
- 2164 Balboa Way
- 277 S 1000 E
- 2990 E Riverside Dr
- 89 N Paradise Way
- 676 676 W Lava Pointe Dr
- 3061 S Bloomington Dr E
- 3080 S Bloomington Dr E Unit B4

