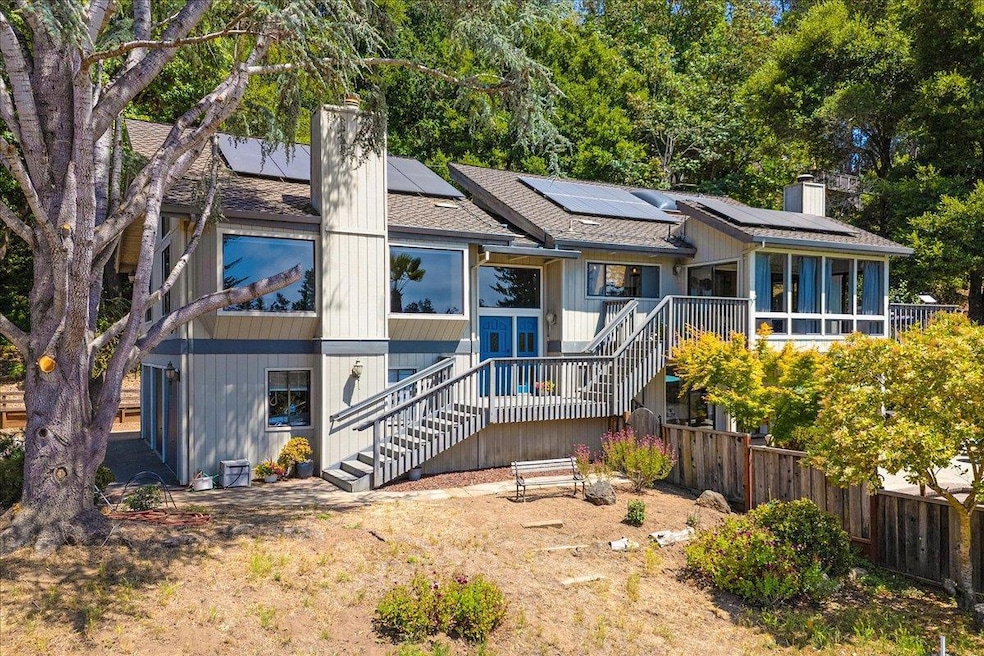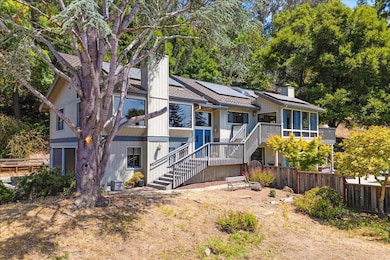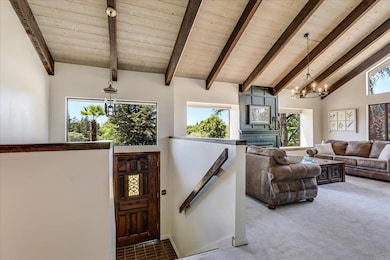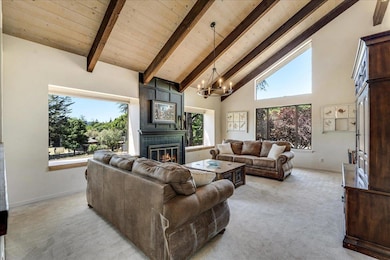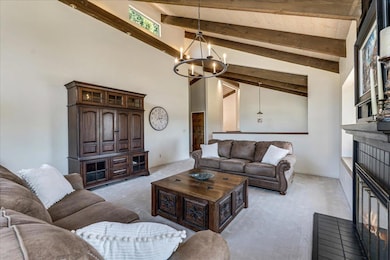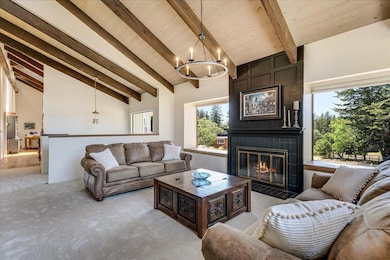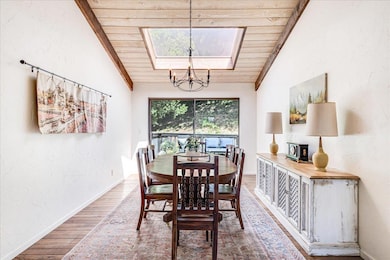
284 Brooktree Ranch Rd Aptos, CA 95003
Day Valley NeighborhoodEstimated payment $11,782/month
Highlights
- In Ground Pool
- Solar Power System
- 1.3 Acre Lot
- Aptos High School Rated A-
- Primary Bedroom Suite
- Mountain View
About This Home
Country charm, in the Brooktree Ranch neighborhood. 5BR, 3BA home seamlessly combines elegance with comfort. Spanning 3,376 square feet on a lush 1.3-acre lot, this residence invites relaxation and privacy. Open and airy inside with vaulted ceilings and abundant natural light pouring through the many skylights and windows. The primary suite stands out with its high ceilings, a remodeled shower, and a spacious walk-in closet. Three cozy fireplaces enhance the family room and living areas.. The home's thoughtful design includes two upper-level bedrooms and a versatile lower level with three additional bedrooms and a large recreation room. This space, has a separate entrance, offers flexibility for guests or creative endeavors, recreation room, studio, office. Unwind by the sparkling pool, relax in the spa, or enjoy the garden beds protected from wildlife. The outdoor space is perfect for pets, gardening, or leisurely retreats. A three-car garage provides ample storage, plus room for RVs or boats. Conveniences include air conditioning, laundry room, and private outdoor areas, all supported by solar with battery system for this all electric home. Horse corral. Pool, workshop, expansive outdoor space, garden, neighborhood strolls, large study or office Brooktree is your place to be!
Home Details
Home Type
- Single Family
Est. Annual Taxes
- $13,463
Year Built
- Built in 1978
Lot Details
- 1.3 Acre Lot
- Kennel or Dog Run
- Back and Front Yard Fenced
- Mostly Level
- Zoning described as RA
Parking
- 3 Car Garage
- Workshop in Garage
- Garage Door Opener
Property Views
- Mountain
- Forest
- Garden
- Neighborhood
Home Design
- Contemporary Architecture
- Reverse Style Home
- Wood Frame Construction
- Composition Roof
- Concrete Perimeter Foundation
Interior Spaces
- 3,376 Sq Ft Home
- Wood Burning Stove
- Wood Burning Fireplace
- Double Pane Windows
- Family Room with Fireplace
- 3 Fireplaces
- Great Room
- Living Room with Fireplace
- Formal Dining Room
- Solarium
Kitchen
- Open to Family Room
- Breakfast Bar
- <<builtInOvenToken>>
- Electric Cooktop
- Dishwasher
- Kitchen Island
- Tile Countertops
Flooring
- Wood
- Carpet
- Tile
- Vinyl
Bedrooms and Bathrooms
- 5 Bedrooms
- Main Floor Bedroom
- Primary Bedroom Suite
- Walk-In Closet
- Remodeled Bathroom
- Bathroom on Main Level
- 3 Full Bathrooms
- Dual Sinks
- Soaking Tub in Primary Bathroom
- <<tubWithShowerToken>>
- Oversized Bathtub in Primary Bathroom
- Bathtub Includes Tile Surround
Laundry
- Laundry Room
- Laundry on upper level
Eco-Friendly Details
- Solar Power System
- Solar owned by a third party
Outdoor Features
- In Ground Pool
- Deck
Utilities
- Forced Air Heating and Cooling System
- Propane
- Septic Tank
Additional Features
- Pasture
- Horses Potentially Allowed on Property
Listing and Financial Details
- Assessor Parcel Number 105-231-47-000
Map
Home Values in the Area
Average Home Value in this Area
Tax History
| Year | Tax Paid | Tax Assessment Tax Assessment Total Assessment is a certain percentage of the fair market value that is determined by local assessors to be the total taxable value of land and additions on the property. | Land | Improvement |
|---|---|---|---|---|
| 2023 | $13,463 | $1,211,789 | $762,346 | $449,443 |
| 2022 | $13,225 | $1,188,028 | $747,398 | $440,630 |
| 2021 | $12,886 | $1,164,733 | $732,743 | $431,990 |
| 2020 | $12,697 | $1,152,791 | $725,230 | $427,561 |
| 2019 | $12,480 | $1,130,186 | $711,009 | $419,177 |
| 2018 | $12,168 | $1,108,026 | $697,068 | $410,958 |
| 2017 | $12,157 | $1,086,300 | $683,400 | $402,900 |
| 2016 | $11,840 | $1,065,000 | $670,000 | $395,000 |
| 2015 | $2,922 | $252,411 | $68,729 | $183,682 |
| 2014 | $2,861 | $247,467 | $67,383 | $180,084 |
Property History
| Date | Event | Price | Change | Sq Ft Price |
|---|---|---|---|---|
| 07/11/2025 07/11/25 | Price Changed | $1,930,000 | -3.0% | $572 / Sq Ft |
| 06/01/2025 06/01/25 | For Sale | $1,989,000 | -- | $589 / Sq Ft |
Purchase History
| Date | Type | Sale Price | Title Company |
|---|---|---|---|
| Grant Deed | $1,065,000 | Old Republic Title Company | |
| Interfamily Deed Transfer | -- | Old Republic Title Company | |
| Interfamily Deed Transfer | -- | -- |
Mortgage History
| Date | Status | Loan Amount | Loan Type |
|---|---|---|---|
| Open | $546,182 | New Conventional | |
| Closed | $510,000 | New Conventional | |
| Previous Owner | $120,000 | Unknown | |
| Previous Owner | $290,000 | Unknown | |
| Previous Owner | $99,600 | Credit Line Revolving | |
| Previous Owner | $650,000 | Unknown | |
| Previous Owner | $100,000 | Credit Line Revolving | |
| Previous Owner | $542,000 | Unknown | |
| Previous Owner | $15,000 | Credit Line Revolving |
Similar Homes in Aptos, CA
Source: MLSListings
MLS Number: ML82012512
APN: 105-231-47-000
- 455 Calle Del Sol
- 573 Meadow Rd
- 121 Day Valley Ln
- 2165 Cox Rd
- 407 Quail Run
- 1445 Day Valley Rd
- 350 Corralitos Ridge Rd
- 500 Valencia School Rd
- 5301 Freedom Blvd
- 290 Dana Ln
- 4858 Freedom Blvd
- 1044 Pleasant Valley Rd
- 361 Red Hawk Ln
- 125 Orchard Heights Ln
- 827 Valencia Rd
- 1711 Trout Gulch Rd
- 2071 Huntington Dr
- 0 Baker Rd
- 4151 Freedom Blvd
- 365 Race Horse Ln
- 151 Emerald City Way Unit The Undercroft
- 1911 Seascape Blvd
- 7137 Soquel Dr Unit A
- 132 Bar Harbor Ct
- 20 Arbolado Dr
- 3013 Arlington Dr
- 3755 Faye Dr Unit Lower level
- 600 Park Ave
- 4910 Cherryvale Ave
- 3460 Vía Flores
- 550 Sand Dollar Dr
- 501 Plum St
- 101 Grand Ave
- 307 Capitola Ave Unit A
- 48 Jeanette Way
- 1745 46th Ave
- 2114 Derby Ave Unit B
- 2500 Soquel Dr
- 125 Anchorage Ave
- 1694 Colony Way
