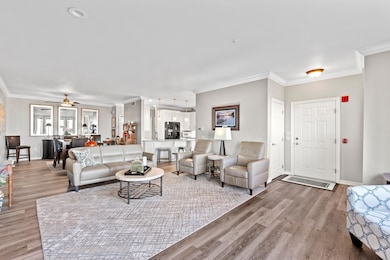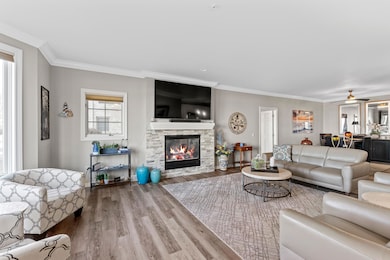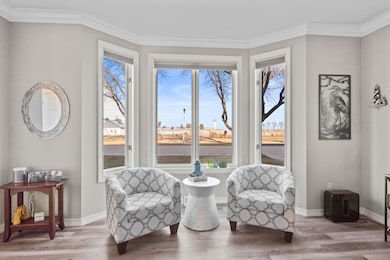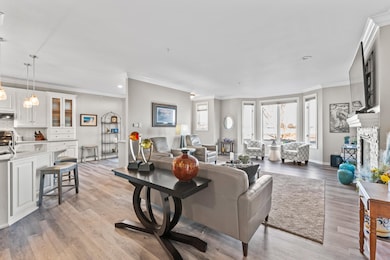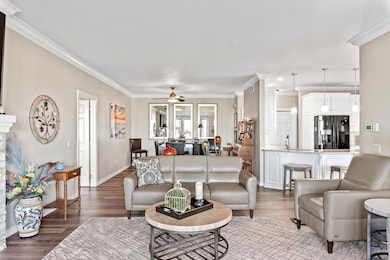
284 E Harbor View Dr Fond Du Lac, WI 54935
Estimated payment $4,421/month
Highlights
- Multiple Garages
- Attached Garage
- 1-Story Property
- 1 Fireplace
- Forced Air Heating and Cooling System
- Heated Garage
About This Home
Luxury built main level split bedroom condominium bordering 400 acre Lakeside Park with panoramic views of Lake Winnebago and the Fond du Lac lighthouse harbor. Newly renovated breakfast bar kitchen with beverage center and two updated tile bathrooms. Grand size lakeside primary bedroom suite with balcony, abundant closet space, and supersized walk-in shower. Offers an attached heated garage, bonus storage room, sprinkler system, and 2022 roof. Lakeside private covered balcony is just steps away from boat slips, the FDL Yacht Club, and all the recreational offerings of Lakeside Park!
Listing Agent
Klapperich Real Estate, Inc. Brokerage Phone: 920-923-6000 License #90-49190 Listed on: 01/09/2025
Property Details
Home Type
- Condominium
Est. Annual Taxes
- $6,508
Year Built
- Built in 1998
HOA Fees
- $375 Monthly HOA Fees
Home Design
- Brick Exterior Construction
- Poured Concrete
- Cedar Shake Siding
Interior Spaces
- 1,849 Sq Ft Home
- 1-Story Property
- 1 Fireplace
- Crawl Space
Kitchen
- Oven or Range
- Microwave
Bedrooms and Bathrooms
- 2 Bedrooms
- 2 Full Bathrooms
Parking
- Attached Garage
- Multiple Garages
- Heated Garage
- Garage Door Opener
Utilities
- Forced Air Heating and Cooling System
- Heating System Uses Natural Gas
Community Details
- 8 Units
- Harbor View Condominiums
Map
Home Values in the Area
Average Home Value in this Area
Tax History
| Year | Tax Paid | Tax Assessment Tax Assessment Total Assessment is a certain percentage of the fair market value that is determined by local assessors to be the total taxable value of land and additions on the property. | Land | Improvement |
|---|---|---|---|---|
| 2024 | $6,597 | $270,600 | $22,900 | $247,700 |
| 2023 | $6,419 | $270,600 | $22,900 | $247,700 |
| 2022 | $6,059 | $270,600 | $22,900 | $247,700 |
| 2021 | $6,062 | $270,600 | $22,900 | $247,700 |
| 2020 | $6,101 | $270,600 | $22,900 | $247,700 |
| 2019 | $6,076 | $270,600 | $22,900 | $247,700 |
| 2018 | $7,298 | $304,400 | $22,900 | $281,500 |
| 2017 | $7,237 | $304,400 | $22,900 | $281,500 |
| 2016 | $7,252 | $304,400 | $22,900 | $281,500 |
| 2015 | $7,327 | $304,400 | $22,900 | $281,500 |
| 2014 | $7,117 | $304,400 | $22,900 | $281,500 |
| 2013 | $6,543 | $277,600 | $22,900 | $254,700 |
Property History
| Date | Event | Price | Change | Sq Ft Price |
|---|---|---|---|---|
| 07/25/2025 07/25/25 | Pending | -- | -- | -- |
| 01/09/2025 01/09/25 | For Sale | $640,000 | -- | $346 / Sq Ft |
Purchase History
| Date | Type | Sale Price | Title Company |
|---|---|---|---|
| Deed | $310,000 | Guaranty Title Services Inc |
Mortgage History
| Date | Status | Loan Amount | Loan Type |
|---|---|---|---|
| Previous Owner | $170,000 | New Conventional | |
| Previous Owner | $100,000 | Unknown |
Similar Homes in Fond Du Lac, WI
Source: REALTORS® Association of Northeast Wisconsin
MLS Number: 50302630
APN: FDL-15-17-02-34-756-02
- 343 Winnebago Dr Unit 8
- 250 E Harbor View Dr Unit 112
- 000 Harbor View Dr
- 341 Winnebago Dr
- 158 E Harbor View Dr
- 487 Taft St
- 507 Garfield St Unit 10G
- 333 E Mcwilliams St
- 521 Willow Dr
- 308 E Mcwilliams St
- 183 E Mcwilliams St
- 421 Amory St
- 393 Wettstein Ave
- 516 Winnebago Dr
- 547 Sarah Dr
- 115 Aurora Ln
- 297 N Park Ave
- 446 N Main St
- 246 Taft St
- 355 N Main St

