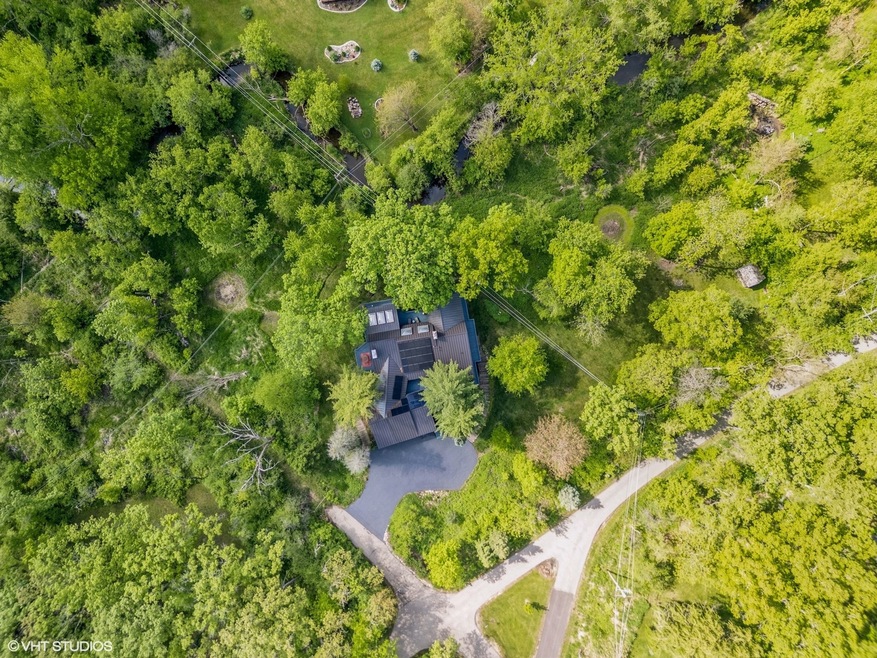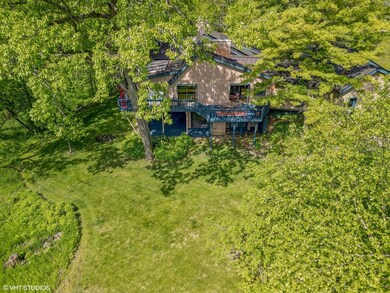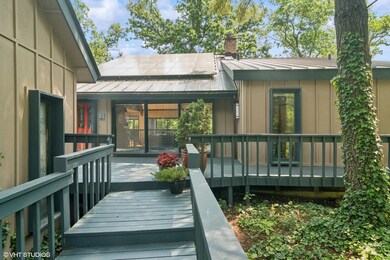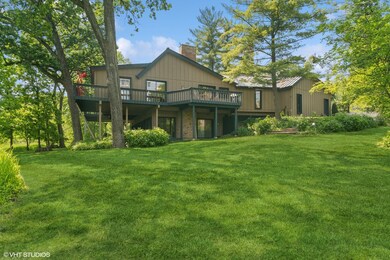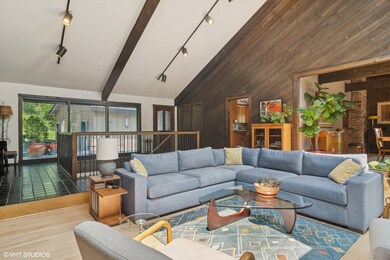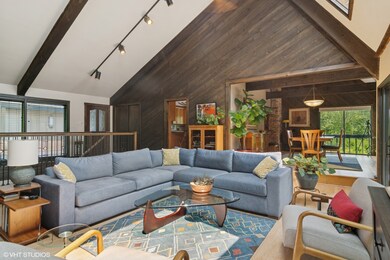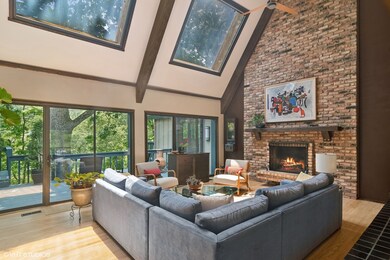
284 Oxford Rd Unit 2 North Barrington, IL 60010
Estimated payment $5,828/month
Highlights
- Home fronts a creek
- Solar Power System
- Fireplace in Bedroom
- North Barrington Elementary School Rated A
- Landscaped Professionally
- Deck
About This Home
Stunning Mid-Century Modern Masterpiece nestled on 2.3 serene acres in the sought-after Biltmore neighborhood of Barrington, this bright and welcoming home seamlessly blends timeless design with today's lifestyle. Floor-to-ceiling windows and vaulted ceilings create an airy, light-filled atmosphere that celebrates its natural surroundings, while the addition of solar panels promotes sustainable living. The main level features a gourmet kitchen, a dedicated dining room perfect for entertaining, and a sunroom where you can relax and take in the picturesque views. The spacious great room boasts a cozy fireplace, vaulted ceilings, and an effortless flow to the outdoor living spaces. The main floor primary suite is a retreat unto itself, with private access to a deck overlooking the lush, park-like grounds. A generously sized second bedroom and a full bathroom complete this level, along with a convenient mudroom, laundry room, and a stylish half bath. The walk-out lower level offers even more living space with a second primary suite, a large family room, and a fourth bedroom with its own ensuite bath-ideal for guests or multigenerational living. With its expansive lot, sophisticated design, and unbeatable location, this home offers a tranquil escape while still being close to the best that Barrington has to offer. Experience mid-century modern living at its finest.
Home Details
Home Type
- Single Family
Est. Annual Taxes
- $15,253
Year Built
- Built in 1979
Lot Details
- 2.3 Acre Lot
- Lot Dimensions are 174x253x218x364
- Home fronts a creek
- Property has an invisible fence for dogs
- Landscaped Professionally
- Paved or Partially Paved Lot
- Wooded Lot
- Additional Parcels
Parking
- 3 Car Garage
- Driveway
- Parking Included in Price
Home Design
- Ranch Style House
- Earth Berm
- Metal Roof
- Concrete Perimeter Foundation
Interior Spaces
- 4,350 Sq Ft Home
- Ceiling Fan
- Wood Burning Fireplace
- Gas Log Fireplace
- Mud Room
- Entrance Foyer
- Great Room with Fireplace
- 3 Fireplaces
- Family Room
- Living Room
- Formal Dining Room
- Heated Sun or Florida Room
- Property Views
Kitchen
- Double Oven
- Gas Cooktop
- Down Draft Cooktop
- Microwave
- Freezer
- Dishwasher
- Stainless Steel Appliances
- Disposal
Flooring
- Wood
- Carpet
Bedrooms and Bathrooms
- 4 Bedrooms
- 4 Potential Bedrooms
- Fireplace in Bedroom
- Walk-In Closet
- Bathroom on Main Level
- 5 Full Bathrooms
- Dual Sinks
- Soaking Tub
Laundry
- Laundry Room
- Dryer
- Washer
Basement
- Partial Basement
- Fireplace in Basement
- Finished Basement Bathroom
Eco-Friendly Details
- Solar Power System
Outdoor Features
- Balcony
- Deck
- Shed
Schools
- North Barrington Elementary Scho
- Barrington Middle School-Station
- Barrington High School
Utilities
- Central Air
- Heating System Uses Natural Gas
- Well
- Water Softener is Owned
- Septic Tank
Listing and Financial Details
- Homeowner Tax Exemptions
Map
Home Values in the Area
Average Home Value in this Area
Tax History
| Year | Tax Paid | Tax Assessment Tax Assessment Total Assessment is a certain percentage of the fair market value that is determined by local assessors to be the total taxable value of land and additions on the property. | Land | Improvement |
|---|---|---|---|---|
| 2024 | $15,170 | $231,222 | $41,740 | $189,482 |
| 2023 | $14,417 | $219,168 | $39,564 | $179,604 |
| 2022 | $14,417 | $206,709 | $44,758 | $161,951 |
| 2021 | $14,244 | $203,194 | $43,997 | $159,197 |
| 2020 | $13,856 | $202,566 | $43,861 | $158,705 |
| 2019 | $14,264 | $211,337 | $42,704 | $168,633 |
| 2018 | $5,933 | $177,250 | $50,784 | $126,466 |
| 2017 | $11,378 | $173,690 | $49,764 | $123,926 |
| 2016 | $11,286 | $167,138 | $47,887 | $119,251 |
| 2015 | $10,606 | $156,761 | $44,914 | $111,847 |
| 2014 | $11,127 | $154,448 | $51,360 | $103,088 |
| 2012 | $10,783 | $157,103 | $52,243 | $104,860 |
Property History
| Date | Event | Price | Change | Sq Ft Price |
|---|---|---|---|---|
| 06/07/2025 06/07/25 | Pending | -- | -- | -- |
| 06/07/2025 06/07/25 | For Sale | $825,000 | -- | $190 / Sq Ft |
Purchase History
| Date | Type | Sale Price | Title Company |
|---|---|---|---|
| Interfamily Deed Transfer | -- | None Available | |
| Warranty Deed | $690,000 | Ticor | |
| Warranty Deed | $500,000 | -- |
Mortgage History
| Date | Status | Loan Amount | Loan Type |
|---|---|---|---|
| Open | $170,000 | New Conventional | |
| Closed | $177,500 | New Conventional | |
| Closed | $182,000 | Unknown | |
| Closed | $160,000 | Credit Line Revolving | |
| Open | $417,000 | Purchase Money Mortgage | |
| Previous Owner | $144,500 | Credit Line Revolving | |
| Previous Owner | $60,000 | Credit Line Revolving | |
| Previous Owner | $446,000 | Unknown | |
| Previous Owner | $43,500 | Credit Line Revolving | |
| Previous Owner | $390,000 | No Value Available |
Similar Homes in the area
Source: Midwest Real Estate Data (MRED)
MLS Number: 12290271
APN: 13-13-105-001
- 97 Thornhill Ln Unit D
- 313 Woodview Rd Unit T122
- 225 Orchard Rd
- 329 Woodview Rd Unit C
- 25423 N Hill Dr
- 477 Eton Dr
- 480 Miller Rd
- 186 Shoreline Rd
- 196 Shoreline Rd
- 434 Woodview Rd Unit C
- 377 Mallard Point
- 455 Eton Dr
- 250 Kimberly Rd
- 333 N Shoreline Rd Unit 320
- 640 Old Barn Rd Unit D
- 436 Shoreline Rd
- 557 Signal Hill Rd
- 224 Bluff Ct
- 303 Bluff Ct Unit 303
- 239 Indian Trail Rd
