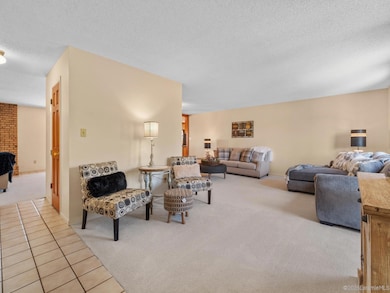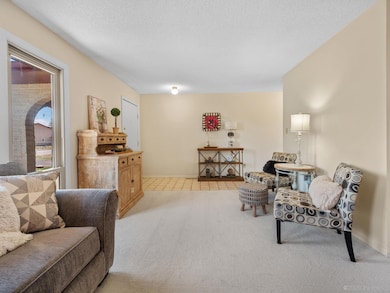
2844 Sage Dr Laramie, WY 82070
Estimated payment $4,104/month
Highlights
- Spa
- Ranch Style House
- 3 Car Garage
- Deck
- Bonus Room
- Fireplace
About This Home
Welcome to 2844 Sage Drive — where wide-open space meets Wyoming charm! Situated on an expansive 2 acre lot, this move-in ready gem offers the perfect blend of comfort, functionality, and fun. Whether you're hosting backyard BBQs, building snow forts, or just stretching out under the stars, the oversized lot gives you room to live large all year long. This well-maintained home features 5 bedrooms, 2.5 bathrooms, and a bright, inviting layout designed for everyday living. The spacious kitchen opens into the dining and living areas, making entertaining a breeze. Downstairs, you’ll find a versatile finished basement — ideal for a movie room, home gym, play space, or guest suite. Love being outdoors? You’ll fall for the fully fenced backyard, complete with a generous patio, hot tub, mature trees, and plenty of space for garden beds, a fire pit, or even your future chicken coop dreams. There's also ample off-street parking, including room for RVs, trailers, or toys. Nestled in a quiet, established neighborhood near parks, schools, and downtown Laramie, this home offers both convenience and a laid-back lifestyle. Whether you're looking for your first home, next home, or an investment with room to grow — 2844 Sage Drive is the one to see.
Home Details
Home Type
- Single Family
Est. Annual Taxes
- $3,059
Year Built
- Built in 1981
Lot Details
- 2 Acre Lot
- Fenced
- Landscaped with Trees
Home Design
- Ranch Style House
- Brick Exterior Construction
- Shingle Roof
Interior Spaces
- Ceiling Fan
- Fireplace
- Bonus Room
- Fire and Smoke Detector
- Property Views
- Finished Basement
Kitchen
- Eat-In Kitchen
- Dishwasher
- Disposal
Bedrooms and Bathrooms
- 5 Bedrooms
- Walk-In Closet
- 3.5 Bathrooms
- Bathtub with Shower
Laundry
- Laundry Room
- Dryer
- Washer
Parking
- 3 Car Garage
- Workshop in Garage
Outdoor Features
- Spa
- Deck
- Outbuilding
Utilities
- Forced Air Heating System
- Well
- Private or Community Septic Tank
Listing and Financial Details
- Exclusions: Stagers items and owners personal property
Map
Home Values in the Area
Average Home Value in this Area
Tax History
| Year | Tax Paid | Tax Assessment Tax Assessment Total Assessment is a certain percentage of the fair market value that is determined by local assessors to be the total taxable value of land and additions on the property. | Land | Improvement |
|---|---|---|---|---|
| 2025 | $3,059 | $35,485 | $5,383 | $30,102 |
| 2024 | $3,059 | $44,980 | $7,177 | $37,803 |
| 2023 | $2,966 | $43,611 | $6,464 | $37,147 |
| 2022 | $2,247 | $33,043 | $6,464 | $26,579 |
| 2021 | $2,159 | $31,750 | $6,344 | $25,406 |
| 2020 | $1,937 | $28,488 | $5,261 | $23,227 |
| 2019 | $2,037 | $29,953 | $5,261 | $24,692 |
| 2018 | $2,084 | $30,654 | $5,261 | $25,393 |
| 2017 | $2,067 | $30,401 | $5,261 | $25,140 |
| 2016 | $1,851 | $27,214 | $5,100 | $22,114 |
| 2015 | $1,670 | $24,566 | $5,100 | $19,466 |
| 2014 | $1,708 | $25,123 | $0 | $0 |
Property History
| Date | Event | Price | Change | Sq Ft Price |
|---|---|---|---|---|
| 07/17/2025 07/17/25 | Pending | -- | -- | -- |
| 06/26/2025 06/26/25 | For Sale | $695,000 | -- | $221 / Sq Ft |
Purchase History
| Date | Type | Sale Price | Title Company |
|---|---|---|---|
| Warranty Deed | -- | None Available | |
| Warranty Deed | -- | None Available |
Mortgage History
| Date | Status | Loan Amount | Loan Type |
|---|---|---|---|
| Previous Owner | $276,000 | New Conventional | |
| Previous Owner | $169,200 | New Conventional |
Similar Homes in Laramie, WY
Source: Laramie Board of REALTORS® MLS
MLS Number: 250433
APN: 05-1573-12-2-01-003.00
- 4746 E Skyline Dr Unit 40
- 5510 Happy Jack Trail
- TBD Sherman Hill Rd
- 4500 E Meadowlark Ln Unit A
- 4521 Bobolink Ln Unit 305 A
- 1916 Peak Cir
- 4031 Cliff St
- 4035 Cliff St
- 1606 Hackney Dr
- 4328 Beech St Unit SR1
- 4328 Beech St Unit SR15
- 4328 Beech St Unit SR16
- 4328 Beech St
- 4328 Beech St Unit 7
- 4223 Moraine St
- 429 Bill Nye Ave
- 4044 Cliff St
- 4045 Cliff St
- 4041 Cliff St
- 1501 Palomino Dr






