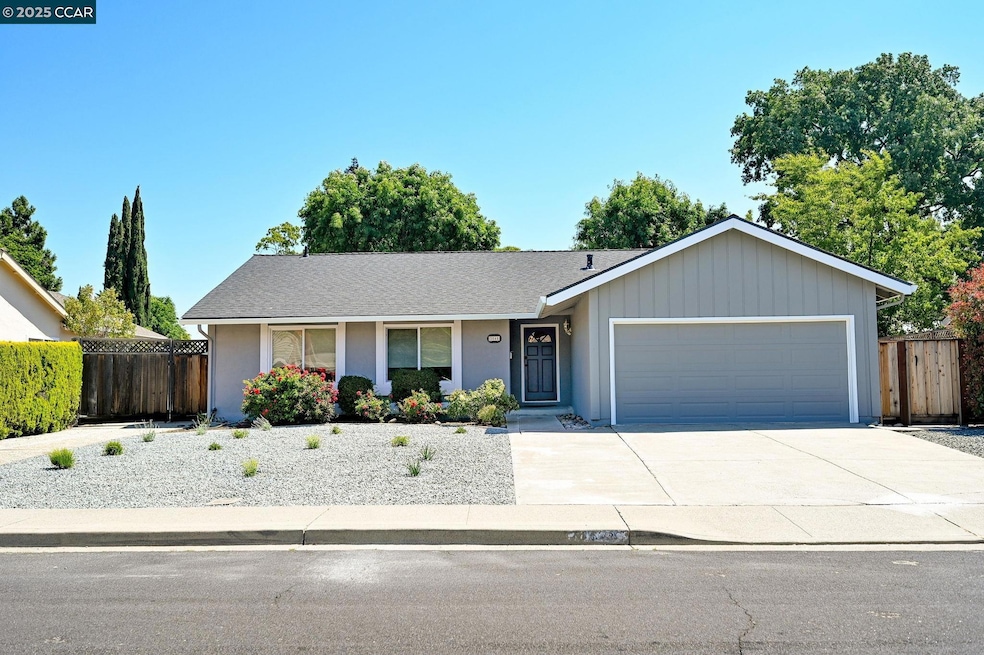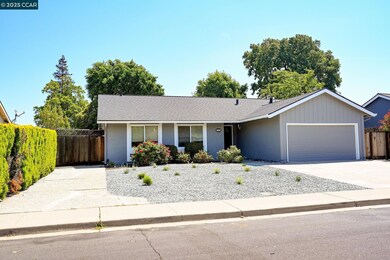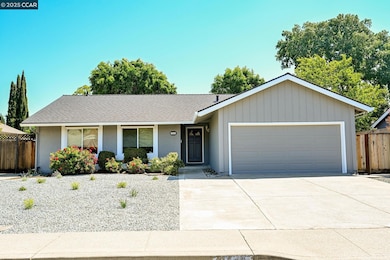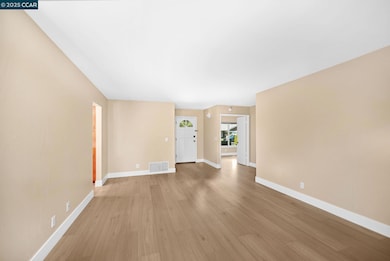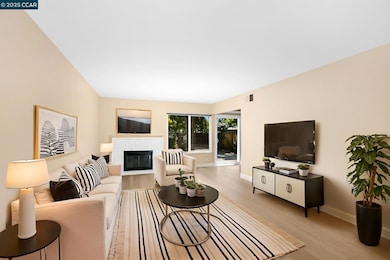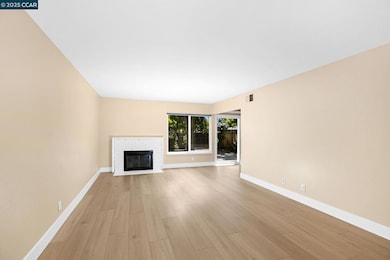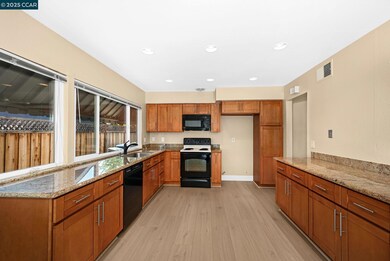
2848 Biddleford Dr San Ramon, CA 94583
San Ramon Valley NeighborhoodEstimated payment $7,963/month
Highlights
- Updated Kitchen
- Solid Surface Countertops
- 2 Car Direct Access Garage
- Neil A. Armstrong Elementary School Rated A
- No HOA
- Tile Flooring
About This Home
Welcome to this move in ready single story home. Many recent updates including a completely painted interior and exterior, new craftsman baseboards throughout, new laminate floors in living room, dining area, kitchen, 4th bedroom/office and hallway. New carpeting in remaining 3 bedrooms. Kitchen is highlighted by a wall of windows that create an abundance of natural light, 2 separate granite work counters and plenty of cabinet space including a pantry. Dual pane windows and sliding glass door. Extra long garage plus a 9' wide gated cement side access for all your toys. PRIVATE backyard with mature shade and fruit trees plus a large exposed aggregate and brick patio for outside dining. One block to Neil Armstrong Elementary and close to Pine Valley Middle and California High with its Olympic Pool. No HOA dues.
Home Details
Home Type
- Single Family
Est. Annual Taxes
- $9,543
Year Built
- Built in 1969
Lot Details
- 7,000 Sq Ft Lot
- Back and Front Yard
Parking
- 2 Car Direct Access Garage
- Garage Door Opener
Home Design
- Raised Foundation
- Composition Shingle Roof
- Stucco
Interior Spaces
- 1-Story Property
- Wood Burning Fireplace
- Living Room with Fireplace
Kitchen
- Updated Kitchen
- Free-Standing Range
- <<microwave>>
- Dishwasher
- Solid Surface Countertops
Flooring
- Carpet
- Laminate
- Tile
Bedrooms and Bathrooms
- 4 Bedrooms
- 2 Full Bathrooms
Laundry
- Laundry in Garage
- Washer and Dryer Hookup
Utilities
- Forced Air Heating and Cooling System
- 220 Volts in Kitchen
- Gas Water Heater
Community Details
- No Home Owners Association
- Ca Classics Subdivision
Listing and Financial Details
- Assessor Parcel Number 2121120469
Map
Home Values in the Area
Average Home Value in this Area
Tax History
| Year | Tax Paid | Tax Assessment Tax Assessment Total Assessment is a certain percentage of the fair market value that is determined by local assessors to be the total taxable value of land and additions on the property. | Land | Improvement |
|---|---|---|---|---|
| 2025 | $9,543 | $820,770 | $603,809 | $216,961 |
| 2024 | $9,390 | $804,677 | $591,970 | $212,707 |
| 2023 | $9,390 | $788,900 | $580,363 | $208,537 |
| 2022 | $3,521 | $246,864 | $137,967 | $108,897 |
| 2021 | $3,457 | $242,024 | $135,262 | $106,762 |
| 2019 | $3,371 | $234,848 | $131,251 | $103,597 |
| 2018 | $3,248 | $230,244 | $128,678 | $101,566 |
| 2017 | $3,131 | $225,730 | $126,155 | $99,575 |
| 2016 | $3,080 | $221,305 | $123,682 | $97,623 |
| 2015 | $3,053 | $217,982 | $121,825 | $96,157 |
| 2014 | $3,016 | $213,713 | $119,439 | $94,274 |
Property History
| Date | Event | Price | Change | Sq Ft Price |
|---|---|---|---|---|
| 06/26/2025 06/26/25 | Pending | -- | -- | -- |
| 06/11/2025 06/11/25 | For Sale | $1,298,000 | -- | $939 / Sq Ft |
Purchase History
| Date | Type | Sale Price | Title Company |
|---|---|---|---|
| Grant Deed | -- | -- | |
| Interfamily Deed Transfer | -- | None Available | |
| Interfamily Deed Transfer | -- | None Available |
Similar Homes in San Ramon, CA
Source: Contra Costa Association of REALTORS®
MLS Number: 41101043
APN: 212-112-046-9
- 2852 Biddleford Dr
- 9757 Davona Dr
- 9797 Davona Dr
- 137 Wilton Place
- 25 Marilyn Place
- 10 Almond Orchard Ln
- 9895 Brunswick Way
- 156 Elisha Ln
- 19251 San Ramon Valley Blvd
- 2837 Aptos Way
- 260 Mara Place
- 2837 Winthrop Ave
- 10034 Foxboro Cir
- 3296 Casa Grande Dr
- 501 Amherst Ct
- 110 Santa Rosa Place
- 9658 Broadmoor Dr
- 201 Escobar Place
- 3366 Ensenada Dr
- 321 Cameron Cir
