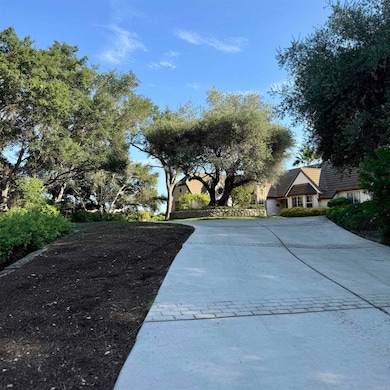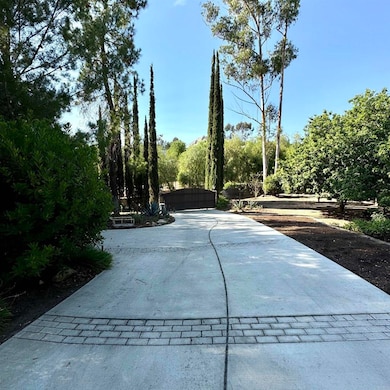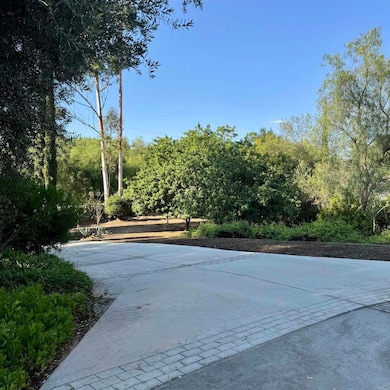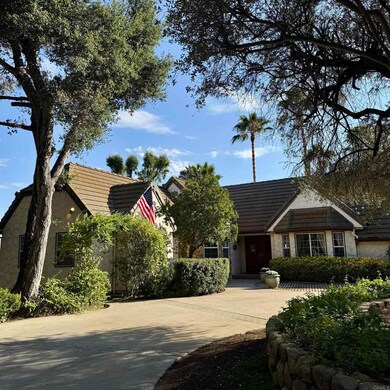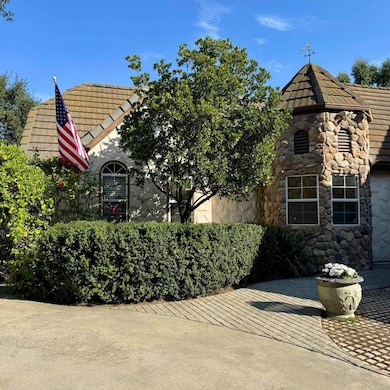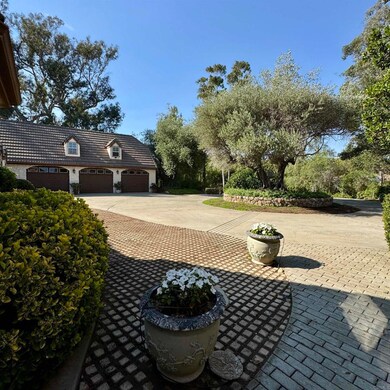2848 Los Alisos Dr Fallbrook, CA 92028
Highlights
- In Ground Pool
- 3 Acre Lot
- Cathedral Ceiling
- View of Trees or Woods
- Wooded Lot
- Bonus Room
About This Home
Enchanting storybook French Normandy style estate nestled in one of Fallbrook’s premier locations. Behind wooden gates this grand country estate welcomes you with a circular driveway surrounding a majestic ancient oak tree leading to a secluded multi acre paradise where you can experience a relaxing oasis. The property offers a pool, lily pond, gazebo, windmill, panoramic views, and refreshing coastal breezes. Spacious country kitchen features a professional-grade Viking stove, beautiful antique sideboard, and ample storage space. Energy efficiency is enhanced by solar panels resulting in reduced utility costs and an irrigation well handles all exterior landscaping. Convenient access to town, interstate 15 and 76, located in an exclusive neighborhood of high-end homes. Enjoy picturesque landscaping with ancient oak trees and private gardens paths. Outdoor amenities include a beautifully designed pool with waterfall feature, multiple patios and terraces. The single-level versatile floor plan is ideal for multi-generational living or hosting guests. The layout includes 5 bedrooms, 1 Bonus room, 3 full bathrooms, formal dining room, spacious living room, pub room with beautiful antique pool table perfect for entertaining, 2 compact office spaces with a separated guest wing layout. Lease terms are flexible, property is available partially furnished or unfurnished, with utilities open for discussion. Pet accommodation upon approval and a fee may be applicable.
Listing Agent
Kimberly Ann Cox, Broker Brokerage Email: 4kimberlycox@gmail.com License #01385381 Listed on: 07/19/2025
Home Details
Home Type
- Single Family
Est. Annual Taxes
- $8,727
Year Built
- Built in 1989
Lot Details
- 3 Acre Lot
- Rural Setting
- Landscaped
- Wooded Lot
- Density is 2-5 Units/Acre
- Property is zoned Rural Residential
Parking
- 2 Car Attached Garage
Property Views
- Pond
- Woods
- Hills
- Park or Greenbelt
- Pool
Interior Spaces
- 3,793 Sq Ft Home
- 1-Story Property
- Partially Furnished
- Cathedral Ceiling
- Ceiling Fan
- Fireplace Features Masonry
- Family Room
- Living Room with Fireplace
- Living Room with Attached Deck
- Home Office
- Bonus Room
- Game Room
Kitchen
- Double Oven
- Propane Oven
- Six Burner Stove
- Free-Standing Range
- Propane Range
- Range Hood
- Microwave
- Dishwasher
- Tile Countertops
- Disposal
Bedrooms and Bathrooms
- 5 Bedrooms
- Walk-In Closet
- 3 Full Bathrooms
Laundry
- Laundry Room
- Dryer
- Washer
Pool
- In Ground Pool
- Fence Around Pool
Outdoor Features
- Balcony
- Gazebo
Utilities
- Central Air
- No Heating
- Overhead Utilities
- Agricultural Well Water Source
- Propane Water Heater
- Conventional Septic
- Cable TV Available
Listing and Financial Details
- Security Deposit $5,400
- Available 8/1/25
- Tax Lot 1073004300
- Assessor Parcel Number 1073004300
Community Details
Overview
- Property has a Home Owners Association
- Greenbelt
Pet Policy
- Limit on the number of pets
- Pet Deposit $500
Map
Source: California Regional Multiple Listing Service (CRMLS)
MLS Number: NDP2507142
APN: 107-300-43
- 2891 Los Alisos Dr
- 2740 Los Alisos Dr
- 1166 Arroyo Pacifica
- 1188 Sierra Bonita
- 0 Reche Rd Unit OC25150622
- 0 Reche Rd Unit SW25018706
- 707 S Live Oak Park Rd
- 3129 Reche Rd
- 4140 Meredith Rd
- 1345 Green Canyon Rd
- 1495 Meredith Rd
- 2042 Pheasant Run
- 1470 Via Chaparral
- 0 Wilt Rd Unit PTP2501535
- 1479 Los Amigos
- 5 Yucca Rd
- 129 Emilia Ln
- 2278 Casitas Del Sol
- 1808 Fallbrook Oaks Ct
- 1743 Green Briar Cir
- 1028 Capra Way
- 1828 Puerto Del Mundo Unit ID1059313P
- 1018 Ridge Heights Dr
- 1725 Hillcrest Ln
- 3335 Red Mountain Heights Dr
- 868 E Alvarado St Unit 868 E. Alvarado St. #1
- 729 E Elder St Unit A
- 713 E Elder St Unit 8
- 713 E Elder St Unit 5
- 229 Paddock Ln
- 35546 Asturian Way
- 1735 S Mission Rd
- 145 W Clemmens Ln
- 1838 Foxfire Rd
- 338 Ammunition Rd
- 303 W Clemmens Ln
- 426 Ammunition Rd
- 465 W Clemmens Ln
- 1456 Alturas Rd
- 1420 Alturas Rd

