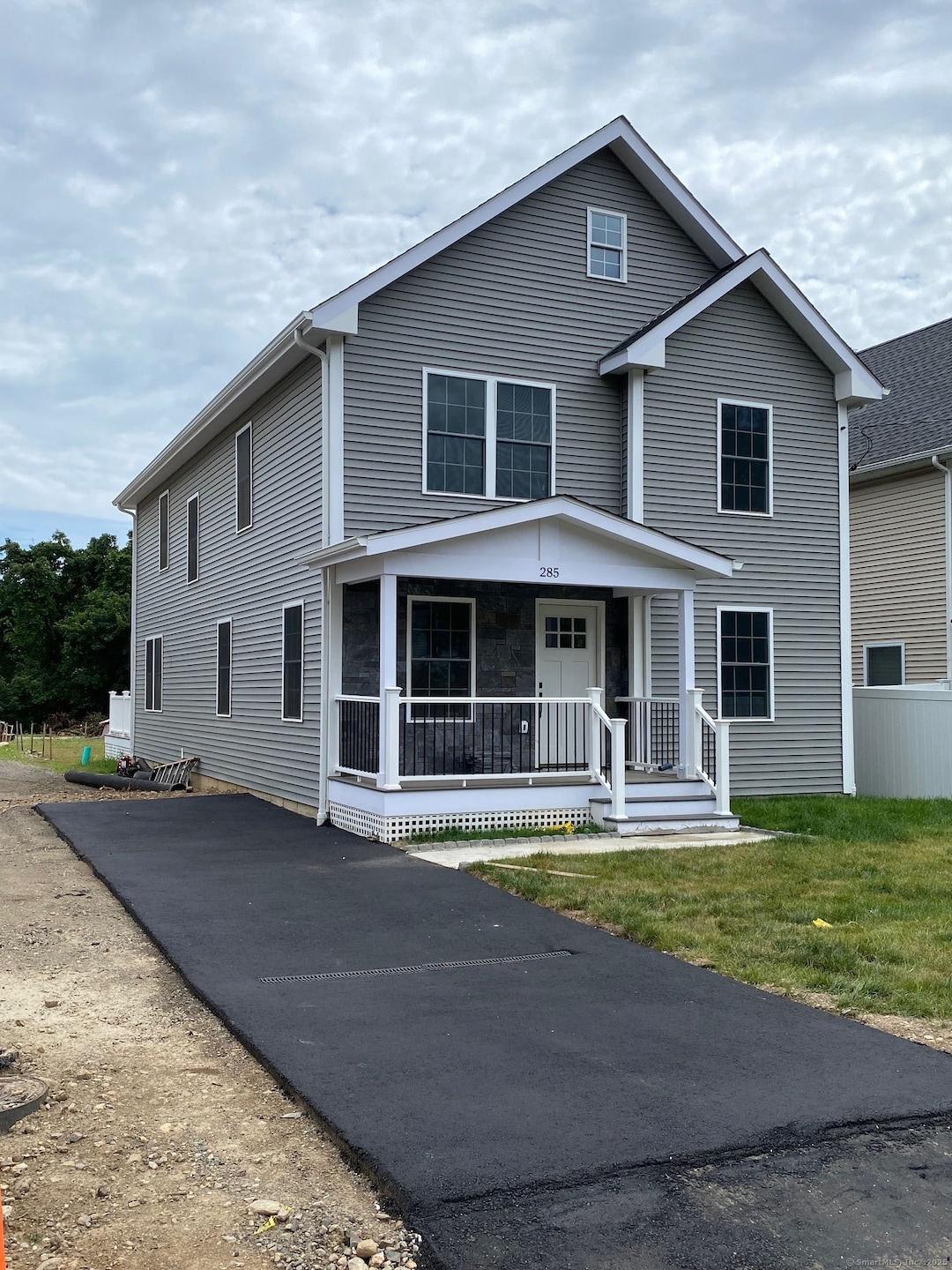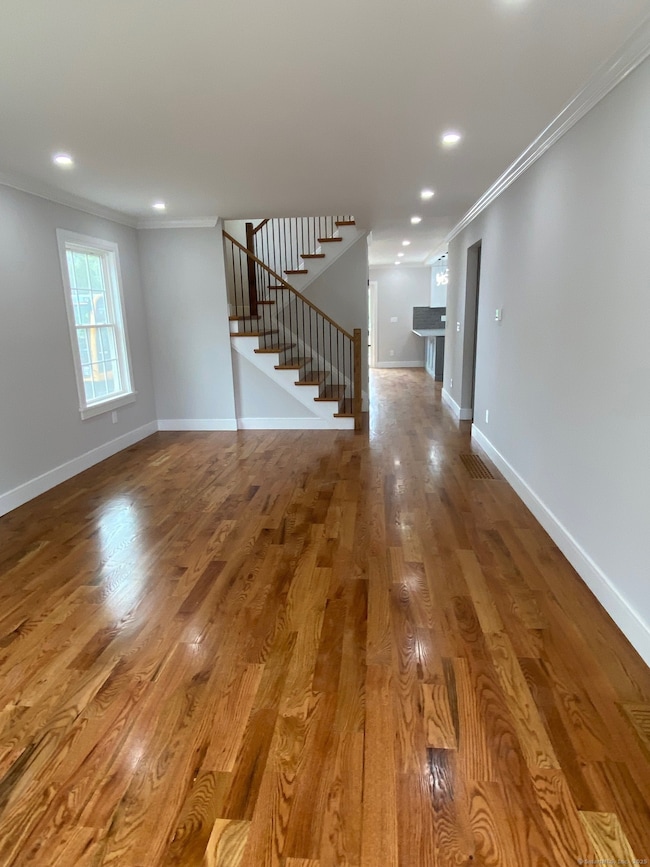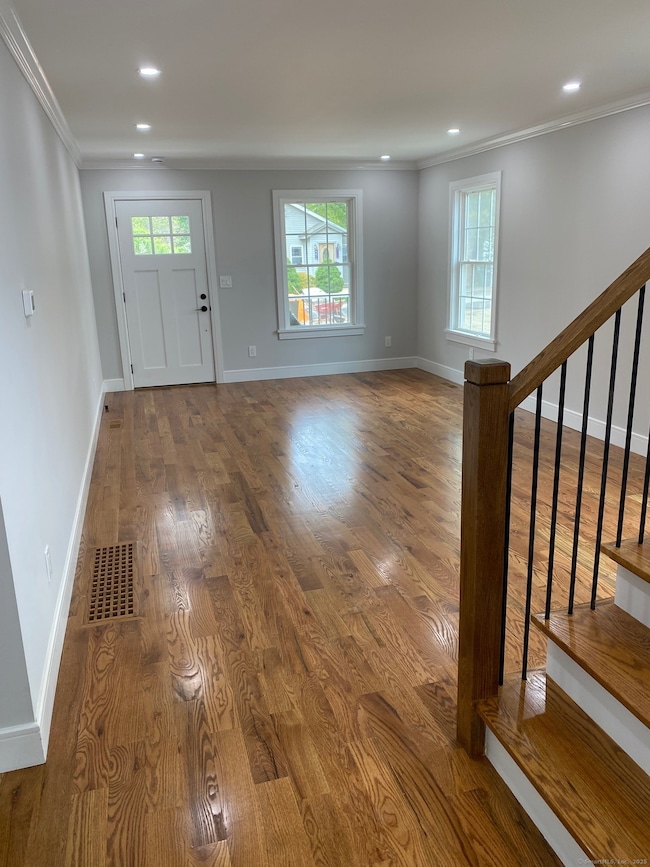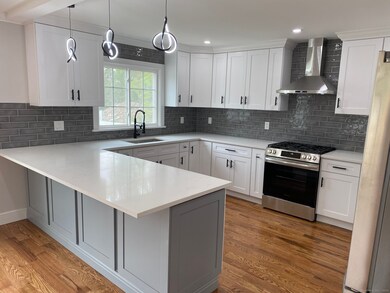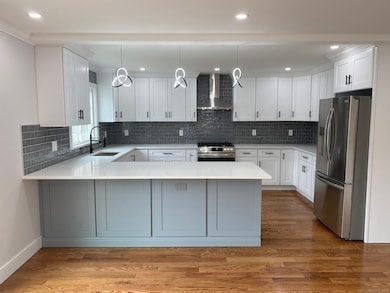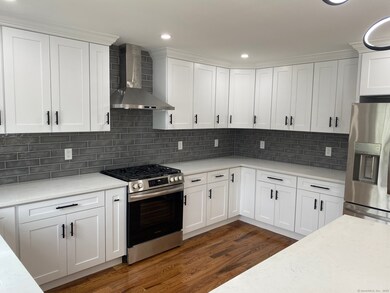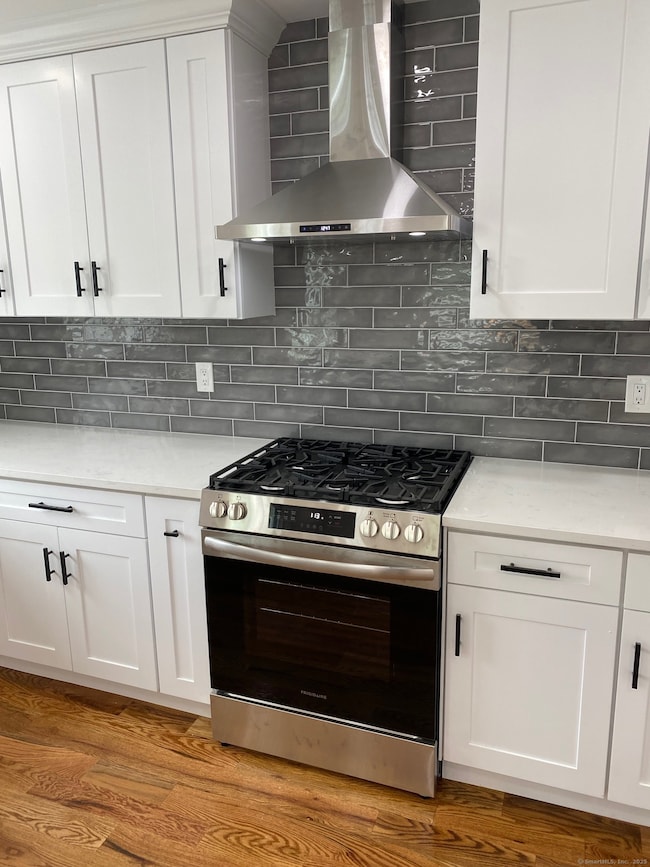
285 Alba Ave Bridgeport, CT 06606
Reservoir-Whiskey Hill NeighborhoodEstimated payment $3,737/month
Highlights
- Open Floorplan
- Deck
- Thermal Windows
- Colonial Architecture
- Attic
- Porch
About This Home
NEW CONSTRUCTION!! Just completed, GORGEOUS 5!! BR, 3 FULL BA, Colonial, located on a quiet dead-end street. Loaded with extra's and upgrades- Grade "A" hardwood floors, double crown moldings, custom lighting. HUGE custom Kitchen with tons of cabinet space, breakfast bar, quartz counters, tile backsplash, and beautiful hood. Open Dining Room has sliders to a large maintenance free deck. Oversize windows flood this home with sunlight! Main level BR, Full Bath, and Laundry Room. The 2nd Floor has the Primary Suite, with huge walk-in closet, private bath with double sinks, and 6' shower with bench. Just Gorgeous! 3 more BR's bring the total to 5, and another Full Bath is located on the 2nd Floor. Nice big backyard, covered front porch with custom stone work, is a perfect spot to sit and relax. All Propane utilities, Central Air, Dual Zones. The closets all have custom made organizer systems. A beautiful home with phenomenal attention to detail and style! Includes one-year warranty.
Listing Agent
Richard Morse Real Estate, LLC License #REB.0792003 Listed on: 05/20/2025
Home Details
Home Type
- Single Family
Est. Annual Taxes
- $6,637
Year Built
- Built in 2025
Lot Details
- 6,970 Sq Ft Lot
- Level Lot
- Property is zoned 201
Home Design
- Colonial Architecture
- Concrete Foundation
- Frame Construction
- Asphalt Shingled Roof
- Stone Siding
- Vinyl Siding
Interior Spaces
- 2,126 Sq Ft Home
- Open Floorplan
- Thermal Windows
- Concrete Flooring
- Laundry on main level
Kitchen
- Gas Range
- Range Hood
- Microwave
- Dishwasher
Bedrooms and Bathrooms
- 5 Bedrooms
- 3 Full Bathrooms
Attic
- Storage In Attic
- Attic or Crawl Hatchway Insulated
Basement
- Basement Fills Entire Space Under The House
- Crawl Space
Parking
- 2 Parking Spaces
- Parking Deck
- Private Driveway
Outdoor Features
- Deck
- Rain Gutters
- Porch
Schools
- Hallen Elementary School
- Central High School
Utilities
- Forced Air Zoned Heating and Cooling System
- Heating System Uses Oil Above Ground
- Heating System Uses Propane
- 60 Gallon+ Propane Water Heater
Listing and Financial Details
- Assessor Parcel Number 2819132
Map
Home Values in the Area
Average Home Value in this Area
Tax History
| Year | Tax Paid | Tax Assessment Tax Assessment Total Assessment is a certain percentage of the fair market value that is determined by local assessors to be the total taxable value of land and additions on the property. | Land | Improvement |
|---|---|---|---|---|
| 2024 | $2,600 | $59,840 | $59,840 | $0 |
Property History
| Date | Event | Price | Change | Sq Ft Price |
|---|---|---|---|---|
| 05/20/2025 05/20/25 | For Sale | $599,900 | -- | $282 / Sq Ft |
Purchase History
| Date | Type | Sale Price | Title Company |
|---|---|---|---|
| Quit Claim Deed | -- | None Available |
Similar Homes in the area
Source: SmartMLS
MLS Number: 24097515
APN: BRID M:75 B:2760 L:6
- 277 Alba Ave
- 26 Karen Ct Unit A
- 101 Karen Ct
- 52 Platt St
- 25 Platt Place
- 499 Woodlawn Avenue Extension
- 310 Douglas St
- 42 Saunders Ave
- 1075 Chopsey Hill Rd
- 176 Edwards St
- 10 Rita Ave
- 438 Soundview Ave
- 505 Indian Ave
- 28 Wilkins Ave
- 738 Platt St
- 769 Sylvan Ave Unit 16
- 277 Trumbull Ave
- 355 Exeter St
- 219 Exeter St
- 213 Exeter St
- 390 Platt St
- 185 Woodrow Ave
- 176 Robert St
- 128 Robert St
- 888 Platt St
- 317 Sylvan St Unit 2
- 180 Summit St
- 20 Chatham Terrace
- 45 Stevens St Unit 3-8
- 350 Pleasantview Ave Unit First Floor
- 350 Pleasantview Ave Unit 2nd/3rd Floor
- 320 Norland Ave
- 100 Avalon Gates
- 26 Stoehrs Place
- 40 Beechmont Ave
- 452 Summit St Unit 2
- 925 Wayne St Unit 1
- 196 Fairview Ave Unit 1
- 183 Livingston Place
- 208-210-210 Fairview Ave Unit 2
