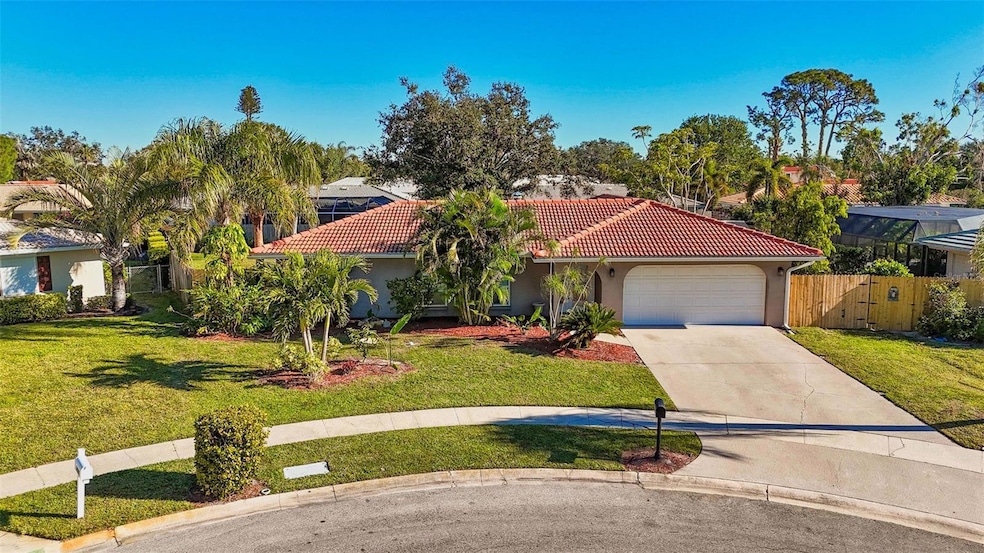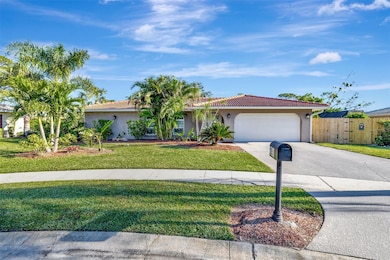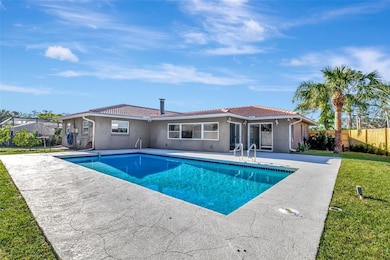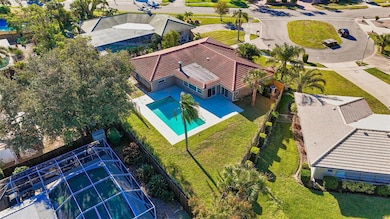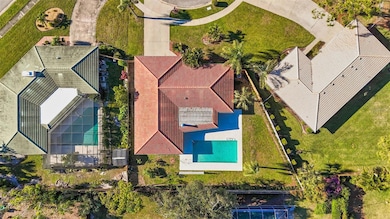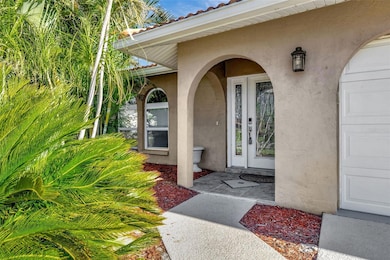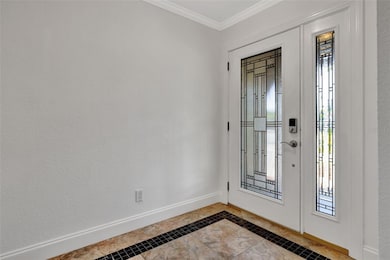
2851 Hardee Dr Sarasota, FL 34231
Gulf Gate Estates NeighborhoodEstimated payment $3,916/month
Highlights
- Heated In Ground Pool
- Open Floorplan
- Main Floor Primary Bedroom
- Riverview High School Rated A
- Family Room with Fireplace
- Stone Countertops
About This Home
WOW!!! A MUST-SEE home-gem! IT HAS IT ALL: Over 2,100 S.Q. Ft., 4-bed 2 full bath home renovated inside and out, sits on a large pie-shaped lot located on a quiet Cul-de-Sac, has a huge tranquility-filled landscaped backyard with heated in-ground pool, fruit-trees garden and plenty of space to entertain, has a new irrigation system throughout the lot - nothing to do or fix - just enjoy! This impeccably and thoughtfully maintained home just happens to be in the desirable Gulf Gate Estates, surrounded by homes just as gorgeous, it is only 3 min to the restaurants & shopping and 10min to the great Siesta Beach!!! This home's kitchen is large and accommodating for entertaining, having granite counters and stainless-steel appliances. Interior also has a wood-burning fireplace, whole house water filter system, crown molding, tile flooring, jetted tub, ceiling fans and an oversized laundry room... just to name a few. The tile roof is only 10 years old with a warranty, the A/C and the rest of the systems are all regularly serviced. Freshly painted entire interior and professionally landscaped lot. Spotless, inside and out! HURRY BEFORE IT IS SNAPPED BY SOMEONE ELSE!!!
Listing Agent
PUTNAM REALTY GROUP Brokerage Phone: 954-593-3046 License #3220671 Listed on: 01/31/2025
Home Details
Home Type
- Single Family
Est. Annual Taxes
- $6,292
Year Built
- Built in 1976
Lot Details
- 10,048 Sq Ft Lot
- Cul-De-Sac
- Southwest Facing Home
- Fenced
- Mature Landscaping
- Irrigation Equipment
- Property is zoned RSF3
Parking
- 2 Car Attached Garage
- Garage Door Opener
- Driveway
- On-Street Parking
Home Design
- Slab Foundation
- Tile Roof
- Block Exterior
- Stucco
Interior Spaces
- 2,110 Sq Ft Home
- Open Floorplan
- Built-In Features
- Dry Bar
- Crown Molding
- Ceiling Fan
- Skylights
- Wood Burning Fireplace
- Window Treatments
- Sliding Doors
- Family Room with Fireplace
- Living Room
- Inside Utility
Kitchen
- Eat-In Kitchen
- Range
- Recirculated Exhaust Fan
- Microwave
- Dishwasher
- Stone Countertops
- Disposal
Flooring
- Laminate
- Tile
Bedrooms and Bathrooms
- 4 Bedrooms
- Primary Bedroom on Main
- Split Bedroom Floorplan
- Walk-In Closet
- 2 Full Bathrooms
Laundry
- Laundry Room
- Dryer
- Washer
Pool
- Heated In Ground Pool
- Gunite Pool
Outdoor Features
- Exterior Lighting
- Rain Gutters
Schools
- Gulf Gate Elementary School
- Brookside Middle School
- Riverview High School
Utilities
- Central Heating and Cooling System
- Heat Pump System
- Thermostat
- Underground Utilities
- Water Filtration System
- Electric Water Heater
- Cable TV Available
Community Details
- Property has a Home Owners Association
- Gulf Gate Community Association
- Visit Association Website
- Gulf Gate Woods Community
- Gulf Gate Woods Subdivision
Listing and Financial Details
- Visit Down Payment Resource Website
- Legal Lot and Block 8 / 85
- Assessor Parcel Number 0112010016
Map
Home Values in the Area
Average Home Value in this Area
Tax History
| Year | Tax Paid | Tax Assessment Tax Assessment Total Assessment is a certain percentage of the fair market value that is determined by local assessors to be the total taxable value of land and additions on the property. | Land | Improvement |
|---|---|---|---|---|
| 2024 | $6,292 | $468,500 | $159,100 | $309,400 |
| 2023 | $6,292 | $479,700 | $149,000 | $330,700 |
| 2022 | $4,090 | $357,293 | $0 | $0 |
| 2021 | $3,599 | $285,842 | $0 | $0 |
| 2020 | $3,395 | $264,878 | $0 | $0 |
| 2019 | $3,220 | $254,432 | $0 | $0 |
| 2018 | $3,283 | $262,252 | $0 | $0 |
| 2017 | $2,949 | $232,197 | $0 | $0 |
| 2016 | $2,932 | $264,000 | $87,400 | $176,600 |
| 2015 | $2,976 | $244,600 | $81,300 | $163,300 |
| 2014 | $2,829 | $161,601 | $0 | $0 |
Property History
| Date | Event | Price | Change | Sq Ft Price |
|---|---|---|---|---|
| 06/07/2025 06/07/25 | Price Changed | $639,000 | 0.0% | $303 / Sq Ft |
| 01/31/2025 01/31/25 | For Rent | $4,500 | 0.0% | -- |
| 01/31/2025 01/31/25 | For Sale | $659,000 | 0.0% | $312 / Sq Ft |
| 04/20/2023 04/20/23 | Rented | $3,950 | 0.0% | -- |
| 04/08/2023 04/08/23 | For Rent | $3,950 | -7.2% | -- |
| 08/01/2022 08/01/22 | Rented | $4,258 | +10.6% | -- |
| 07/31/2022 07/31/22 | Under Contract | -- | -- | -- |
| 07/23/2022 07/23/22 | Price Changed | $3,850 | 0.0% | $2 / Sq Ft |
| 07/23/2022 07/23/22 | For Rent | $3,850 | -18.1% | -- |
| 07/03/2022 07/03/22 | Off Market | $4,700 | -- | -- |
| 04/01/2022 04/01/22 | Sold | $645,000 | 0.0% | $306 / Sq Ft |
| 04/01/2022 04/01/22 | For Rent | $4,700 | 0.0% | -- |
| 01/14/2022 01/14/22 | Pending | -- | -- | -- |
| 01/07/2022 01/07/22 | Price Changed | $597,290 | +10.5% | $283 / Sq Ft |
| 01/06/2022 01/06/22 | For Sale | $540,750 | +108.0% | $256 / Sq Ft |
| 01/03/2014 01/03/14 | Sold | $260,000 | +9.5% | $148 / Sq Ft |
| 12/04/2013 12/04/13 | Pending | -- | -- | -- |
| 11/22/2013 11/22/13 | For Sale | $237,400 | -- | $136 / Sq Ft |
Purchase History
| Date | Type | Sale Price | Title Company |
|---|---|---|---|
| Warranty Deed | $100 | -- | |
| Warranty Deed | $645,000 | Thomas M Tucker Pa | |
| Warranty Deed | $645,000 | Thomas M Tucker Pa | |
| Special Warranty Deed | $260,000 | Servicelink Llc | |
| Trustee Deed | $238,501 | None Available | |
| Warranty Deed | $415,000 | Msc Title Inc | |
| Warranty Deed | $320,000 | -- | |
| Quit Claim Deed | -- | -- | |
| Quit Claim Deed | -- | -- | |
| Quit Claim Deed | -- | -- | |
| Quit Claim Deed | -- | -- |
Mortgage History
| Date | Status | Loan Amount | Loan Type |
|---|---|---|---|
| Previous Owner | $50,000 | Future Advance Clause Open End Mortgage | |
| Previous Owner | $20,000 | Stand Alone Second | |
| Previous Owner | $332,000 | Purchase Money Mortgage | |
| Previous Owner | $83,000 | Stand Alone Second | |
| Previous Owner | $288,000 | Fannie Mae Freddie Mac | |
| Previous Owner | $227,500 | Stand Alone First | |
| Previous Owner | $141,180 | New Conventional | |
| Previous Owner | $82,000 | New Conventional |
Similar Homes in Sarasota, FL
Source: Stellar MLS
MLS Number: TB8345362
APN: 0112-01-0016
- 7214 Cloister Dr Unit 7214
- 7218 Cloister Dr Unit 7218
- 7234 Cloister Dr Unit 7234
- 7312 Cloister Dr Unit 7312
- 7211 Cloister Dr Unit 101
- 7273 Cloister Dr Unit 121
- 2521 Carlisle Place
- 7201 Curtiss Ave Unit 2D
- 2434 Carlisle Place Unit 1
- 7203 Curtiss Ave Unit 3D
- 7211 Antigua Place
- 2181 Pine Gardens Trail
- 2418 Cardwell Way
- 2405 Cardwell Way
- 3734 Ballantrae Dr Unit 19D
- 7374 Royal Birkdale Dr Unit 15D
- 7347 Royal Birkdale Dr Unit 18D
- 3641 Gleneagle Dr Unit 12D
- 3663 Muirfield Dr Unit 4B
- 7483 Carnoustie Dr Unit 5B
- 2942 Tuckerstown Dr
- 7354 Biltmore Dr
- 7336 Biltmore Dr
- 2943 Tuckerstown Dr
- 2921 Captiva Dr
- 2908 Captiva Dr
- 7294 Cloister Dr Unit 4
- 2926 Captiva Dr
- 7389 Cloister Dr
- 2745 Cardwell Way
- 7328 Curtiss Ave
- 2323 Doud St
- 2140 Pinehurst St
- 7205 Curtiss Ave Unit 2F
- 2130 Pinehurst St
- 2410 Cass St
- 7202 Bounty Dr
- 2034 Kai Dr
- 2831 Post Rd
- 3070 Gulf Gate Dr
