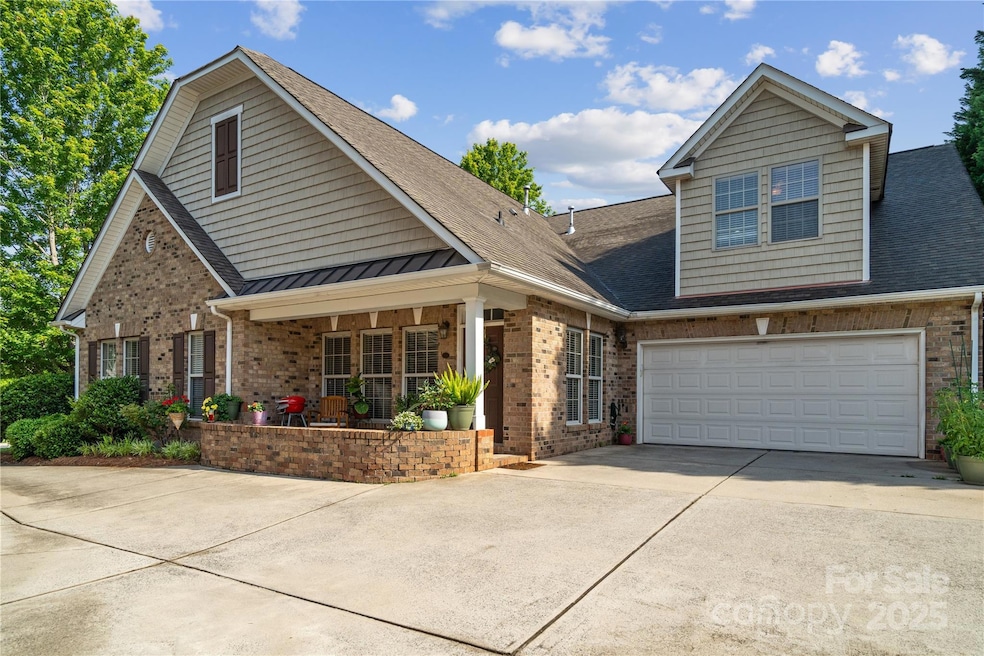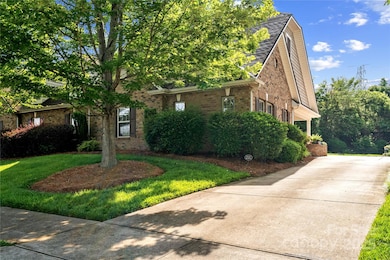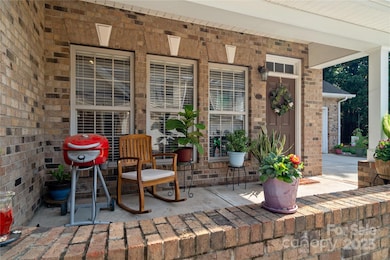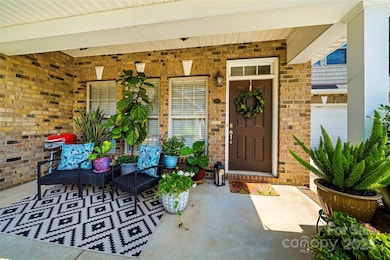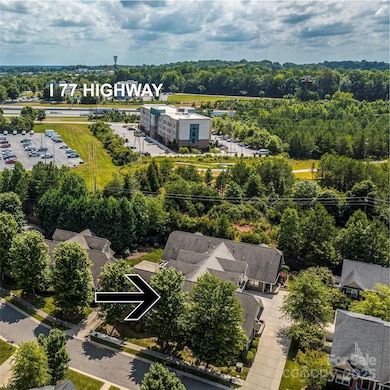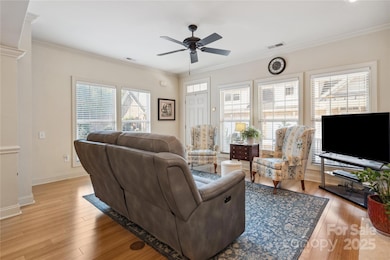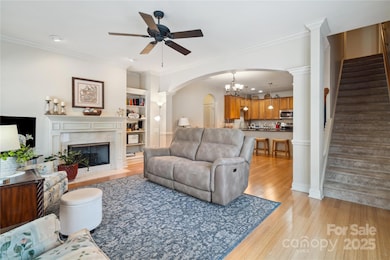
286 Liverpool Rd Rock Hill, SC 29730
Estimated payment $2,637/month
Highlights
- Very Popular Property
- Traditional Architecture
- End Unit
- Open Floorplan
- Bamboo Flooring
- Front Porch
About This Home
Welcome to your dream home in the serene Ardwyck community, where tranquility meets convenience! This stunning all-brick home boasts 4 bedrooms 3 full bathrooms within its generous 1,961 sq ft. As you step inside, you'll be greeted by an inviting open floorplan accentuated by soaring 9-foot ceilings, a gas fireplace, and exquisite crown moldings, complemented by built-in bookshelves that add a touch of sophistication. The main living area features new bamboo hardwoods that flow seamlessly throughout, leading you to a chef's kitchen adorned w/ gleaming granite counters, ample cabinetry, pantry and modern appliances incl a new convection oven and refrigerator. The primary suite, located on the main level, offers a luxurious retreat with a walk-in closet w/ a ceiling fan. Indulge in the spa-like experience of the newly designed walk-in shower w/ dual vanities. Upstairs, discover a large walk-in attic space, a sizable bedroom, full bath, perfect for guests or additional living space.
Listing Agent
Highgarden Real Estate Brokerage Email: sphillips@highgarden.com License #94623 Listed on: 05/15/2025

Townhouse Details
Home Type
- Townhome
Est. Annual Taxes
- $2,198
Year Built
- Built in 2006
Lot Details
- End Unit
HOA Fees
- $228 Monthly HOA Fees
Parking
- 2 Car Attached Garage
Home Design
- Traditional Architecture
- Slab Foundation
- Four Sided Brick Exterior Elevation
Interior Spaces
- 1.5-Story Property
- Open Floorplan
- Built-In Features
- Insulated Windows
- Living Room with Fireplace
- Laundry Room
Kitchen
- Breakfast Bar
- Electric Oven
- Microwave
- Dishwasher
- Disposal
Flooring
- Bamboo
- Wood
- Tile
Bedrooms and Bathrooms
- Walk-In Closet
- 3 Full Bathrooms
Outdoor Features
- Patio
- Front Porch
Schools
- Independence Elementary School
- Castle Heights Middle School
- Rock Hill High School
Utilities
- Forced Air Heating and Cooling System
- Gas Water Heater
- Cable TV Available
Community Details
- Community Association Management Association
- Ardwyck Condos
- Ardwyck Subdivision
- Mandatory home owners association
Listing and Financial Details
- Assessor Parcel Number 667-05-01-049
Map
Home Values in the Area
Average Home Value in this Area
Tax History
| Year | Tax Paid | Tax Assessment Tax Assessment Total Assessment is a certain percentage of the fair market value that is determined by local assessors to be the total taxable value of land and additions on the property. | Land | Improvement |
|---|---|---|---|---|
| 2024 | $2,198 | $10,020 | $0 | $10,020 |
| 2023 | $2,204 | $10,020 | $0 | $10,020 |
| 2022 | $2,219 | $10,020 | $0 | $10,020 |
| 2021 | -- | $10,020 | $0 | $10,020 |
| 2020 | $1,649 | $7,429 | $0 | $0 |
| 2019 | $4,112 | $9,690 | $0 | $0 |
| 2018 | $4,051 | $9,690 | $0 | $0 |
| 2017 | $3,912 | $9,690 | $0 | $0 |
| 2016 | $3,834 | $9,690 | $0 | $0 |
| 2014 | $4,974 | $9,690 | $0 | $9,690 |
| 2013 | $4,974 | $9,960 | $0 | $9,960 |
Property History
| Date | Event | Price | Change | Sq Ft Price |
|---|---|---|---|---|
| 07/03/2025 07/03/25 | Price Changed | $405,000 | -2.4% | $205 / Sq Ft |
| 06/25/2025 06/25/25 | Price Changed | $415,000 | -2.4% | $211 / Sq Ft |
| 06/03/2025 06/03/25 | Price Changed | $425,000 | -2.3% | $216 / Sq Ft |
| 05/15/2025 05/15/25 | For Sale | $435,000 | +70.6% | $221 / Sq Ft |
| 04/30/2020 04/30/20 | Sold | $255,000 | +2.0% | $130 / Sq Ft |
| 02/24/2020 02/24/20 | Pending | -- | -- | -- |
| 02/16/2020 02/16/20 | For Sale | $250,000 | -- | $127 / Sq Ft |
Purchase History
| Date | Type | Sale Price | Title Company |
|---|---|---|---|
| Deed | $255,000 | None Available | |
| Deed | $170,000 | -- |
Mortgage History
| Date | Status | Loan Amount | Loan Type |
|---|---|---|---|
| Open | $324,000 | New Conventional | |
| Closed | $255,000 | VA | |
| Previous Owner | $127,500 | New Conventional |
About the Listing Agent
Shelly's Other Listings
Source: Canopy MLS (Canopy Realtor® Association)
MLS Number: 4256133
APN: 6670501049
- 1141 Ardwyck Place
- 532 Wilmslow Rd
- 1142 Ardwyck Place Unit 5
- 764 Atherton Way
- 604 Atherton Way
- 1730 Townsend Ln
- 1677 Shetland Ln
- 1705 Townsend Ln
- 1653 Shetland Ln
- 1688 Avalon Dr
- 608 Stonehenge Dr
- 1643 Essex Hall Dr
- 1607 Essex Hall Dr
- 673 Stonehenge Dr
- 231 Cotton Ridge Place
- 1033 Millhouse Dr
- 1218 Faversham Ln
- 800 Morningside Dr
- 753 Briarfield Rd
- 701 Larkridge Ct
